104 College St W, Bridgewater, VA 22812
Local realty services provided by:ERA Bill May Realty Company
104 College St W,Bridgewater, VA 22812
$395,000
- 5 Beds
- 4 Baths
- 4,889 sq. ft.
- Single family
- Pending
Listed by: chris horst
Office: funkhouser real estate group
MLS#:666025
Source:CHARLOTTESVILLE
Price summary
- Price:$395,000
- Price per sq. ft.:$80.79
About this home
Don’t miss this rare opportunity to own a piece of Bridgewater history. Formerly the Bridgewater Inn & Cottage Bed & Breakfast, this gem built in 1888 is nestled in the heart of Bridgewater. This spacious 5 bedroom, 4 bath property sits on a large double lot and offers flexible living and income potential. The main house features a welcoming foyer, kitchen, 1 bedroom and 2 full baths on the main level, plus 3 additional bedroomsath upstairs. A sunroom with a hot tub connects the home to a 2 car garage, and above the garage is a private efficiency suite. The exterior boasts original redwood plank siding, a 2 year old metal roof, beautifully maintained gardens, and a charming Amish built barn with a full loft ideal for storage. . The double lot offers subdivision potential. Located near Bridgewater College, The Sipe Center, restaurants, and riverside parks and just minutes from the par 3 golf course, mini golf, and the ice rink at Generations Park this property blends small-town serenity with incredible opportunity.
Contact an agent
Home facts
- Year built:1888
- Listing ID #:666025
- Added:240 day(s) ago
- Updated:February 16, 2026 at 08:42 AM
Rooms and interior
- Bedrooms:5
- Total bathrooms:4
- Full bathrooms:4
- Living area:4,889 sq. ft.
Heating and cooling
- Cooling:Central Air
- Heating:Electric, Forced Air, Oil, Propane
Structure and exterior
- Year built:1888
- Building area:4,889 sq. ft.
- Lot area:0.87 Acres
Schools
- High school:Turner Ashby
- Middle school:Wilbur S. Pence
- Elementary school:John Wayland
Utilities
- Water:Public
- Sewer:Public Sewer
Finances and disclosures
- Price:$395,000
- Price per sq. ft.:$80.79
- Tax amount:$1,986 (2024)
New listings near 104 College St W
- New
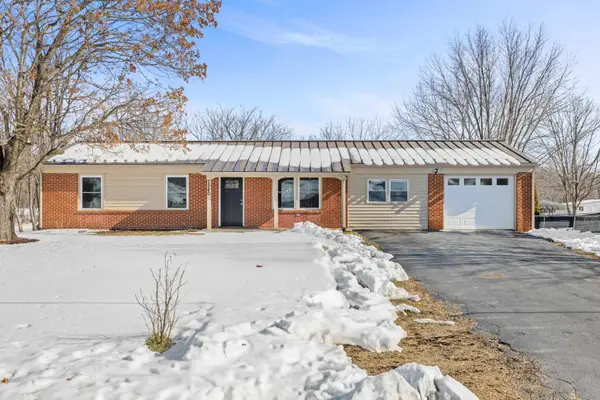 $389,900Active4 beds 2 baths2,578 sq. ft.
$389,900Active4 beds 2 baths2,578 sq. ft.7540 Spring Creek Rd, Bridgewater, VA 22812
MLS# 673181Listed by: OLD DOMINION REALTY INC 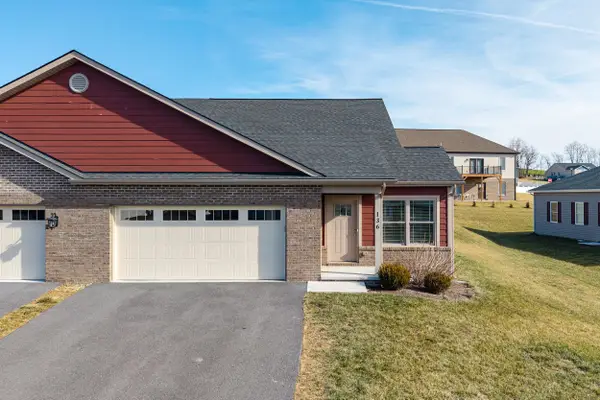 $379,900Active3 beds 2 baths1,980 sq. ft.
$379,900Active3 beds 2 baths1,980 sq. ft.136 Millstone St, Bridgewater, VA 22812
MLS# 672860Listed by: FUNKHOUSER REAL ESTATE GROUP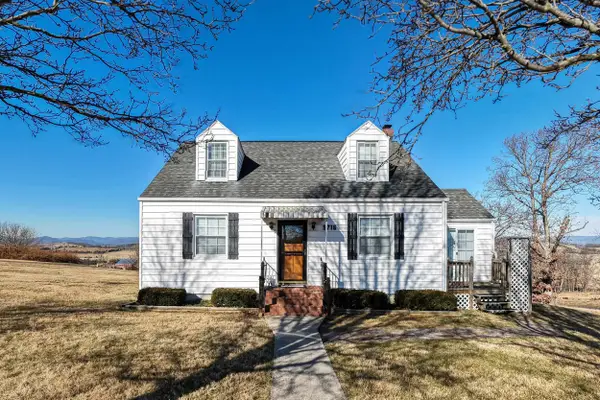 $449,000Pending4 beds 1 baths3,162 sq. ft.
$449,000Pending4 beds 1 baths3,162 sq. ft.9716 Centerville Rd, Bridgewater, VA 22812
MLS# 672768Listed by: FUNKHOUSER REAL ESTATE GROUP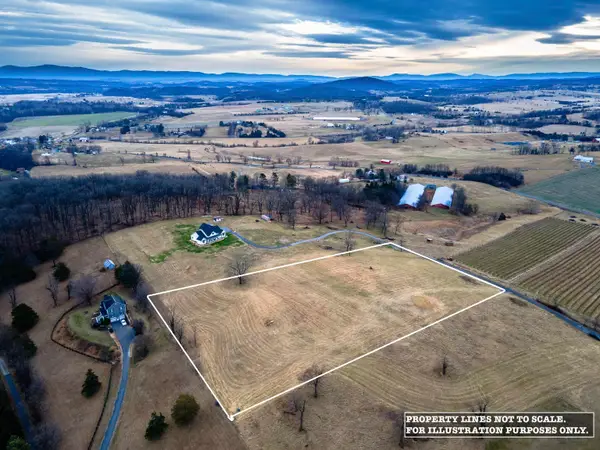 $319,000Pending5.16 Acres
$319,000Pending5.16 AcresTBD Donnelley Dr, Bridgewater, VA 22812
MLS# 672558Listed by: OLD DOMINION REALTY INC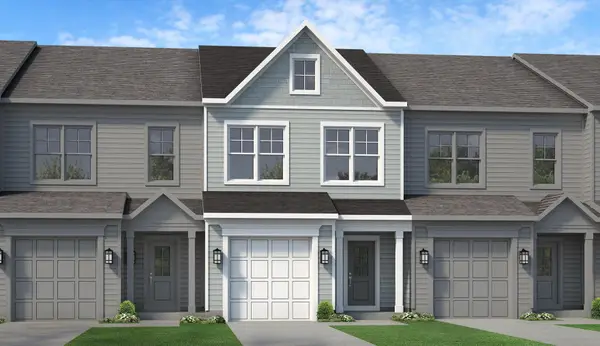 $369,000Active3 beds 3 baths1,775 sq. ft.
$369,000Active3 beds 3 baths1,775 sq. ft.204 Scarlet Maple Ln, Bridgewater, VA 22812
MLS# 672538Listed by: RE/MAX DISTINCTIVE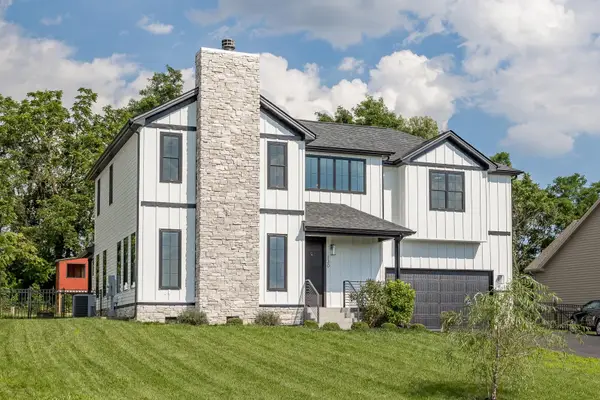 $593,900Active4 beds 3 baths3,024 sq. ft.
$593,900Active4 beds 3 baths3,024 sq. ft.130 Millview Dr, Bridgewater, VA 22812
MLS# 672387Listed by: GOODE CHOICE REALTY LLC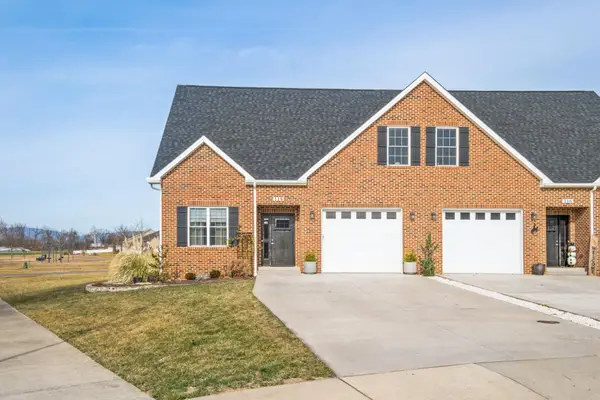 $450,000Active3 beds 3 baths2,508 sq. ft.
$450,000Active3 beds 3 baths2,508 sq. ft.118 Hollen Mill Ct, Bridgewater, VA 22812
MLS# 672336Listed by: RE/MAX PERFORMANCE REALTY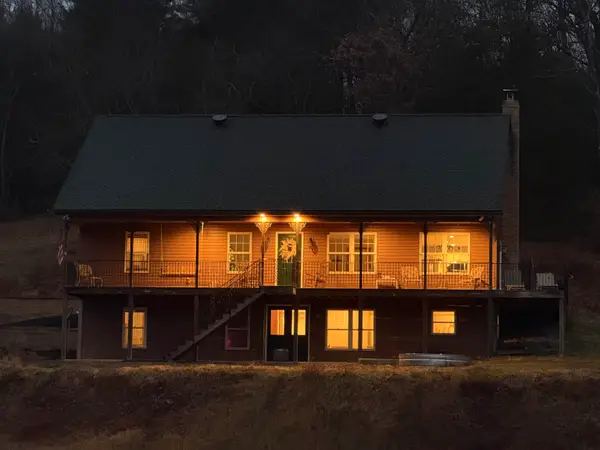 $895,000Pending4 beds 4 baths3,200 sq. ft.
$895,000Pending4 beds 4 baths3,200 sq. ft.10921 Cook Town Rd, Bridgewater, VA 22812
MLS# 671965Listed by: HOMETOWN REALTY GROUP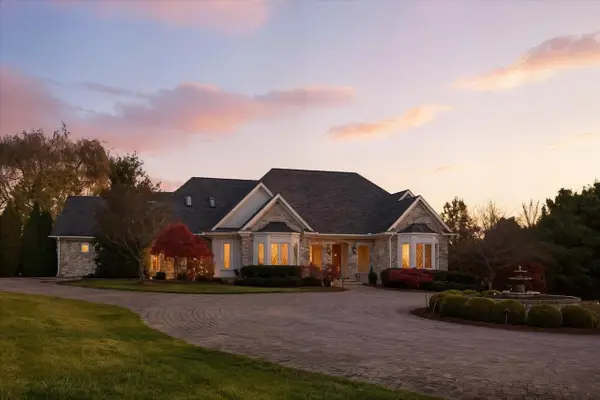 $1,300,000Pending5 beds 6 baths6,683 sq. ft.
$1,300,000Pending5 beds 6 baths6,683 sq. ft.2223 Airport Rd, Bridgewater, VA 22812
MLS# 671275Listed by: REAL BROKER LLC $299,900Active3 beds 3 baths1,565 sq. ft.
$299,900Active3 beds 3 baths1,565 sq. ft.17 Barnyard Cir, BRIDGEWATER, VA 22812
MLS# 671055Listed by: CONNEXA REAL ESTATE

