130 Millview Dr, Bridgewater, VA 22812
Local realty services provided by:ERA Bill May Realty Company
130 Millview Dr,Bridgewater, VA 22812
$598,900
- 4 Beds
- 3 Baths
- 2,496 sq. ft.
- Single family
- Active
Listed by: cat goode
Office: goode choice realty llc.
MLS#:666562
Source:VA_HRAR
Price summary
- Price:$598,900
- Price per sq. ft.:$198.05
About this home
Experience modern elegance and comfort in this 2022 built, meticulously maintained home that offers an open-concept layout with 4 spacious bedrooms, 2.5 luxurious baths, & soaring high ceilings. The heart of the home features a stunning living area with a wood-burning fireplace, seamlessly connected to a chef’s kitchen equipped with top-of-the-line stainless appliances, quartz countertops, a generous walk-in pantry, & striking black fiberglass windows for a contemporary touch. Retreat to bedrooms with walk-in closets and enjoy the convenience of two electric water heaters & a 50-year architectural shingle roof for peace of mind. Entertain or relax on the covered back porch with stamped concrete upgrades, overlooking a fenced, level backyard—perfect for gatherings or enjoying nearby parks & walking trails. Additional highlights include an oversized two-car garage, durable hardwood and ceramic tile flooring, & a sleek, modern aesthetic throughout. This home combines style, function, and location—don’t miss your chance to own a truly move-in ready property in one of Bridgewater’s most desirable neighborhoods. Schedule your private tour today!
Contact an agent
Home facts
- Year built:2022
- Listing ID #:666562
- Added:192 day(s) ago
- Updated:December 31, 2025 at 03:45 PM
Rooms and interior
- Bedrooms:4
- Total bathrooms:3
- Full bathrooms:2
- Half bathrooms:1
- Living area:2,496 sq. ft.
Heating and cooling
- Cooling:Central AC, Heat Pump
- Heating:Central Heat, Heat Pump
Structure and exterior
- Roof:Composition Shingle
- Year built:2022
- Building area:2,496 sq. ft.
- Lot area:0.32 Acres
Schools
- High school:Turner Ashby
- Middle school:Wilbur S. Pence
- Elementary school:John Wayland
Utilities
- Water:Public Water
- Sewer:Public Sewer
Finances and disclosures
- Price:$598,900
- Price per sq. ft.:$198.05
- Tax amount:$2,025 (1940)
New listings near 130 Millview Dr
- New
 $593,900Active4 beds 3 baths2,496 sq. ft.
$593,900Active4 beds 3 baths2,496 sq. ft.130 Millview Dr, BRIDGEWATER, VA 22812
MLS# 672387Listed by: GOODE CHOICE REALTY LLC - New
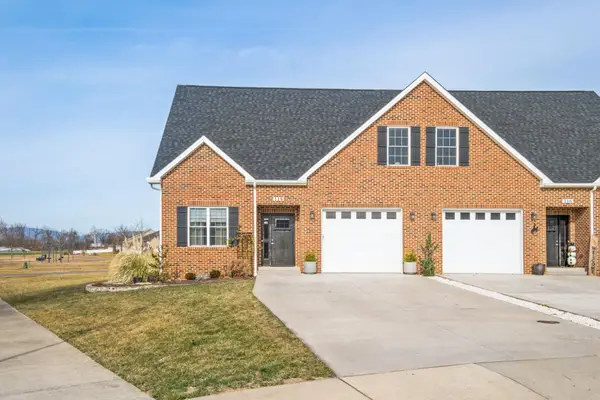 $450,000Active3 beds 3 baths2,508 sq. ft.
$450,000Active3 beds 3 baths2,508 sq. ft.118 Hollen Mill Ct, Bridgewater, VA 22812
MLS# 672336Listed by: RE/MAX PERFORMANCE REALTY 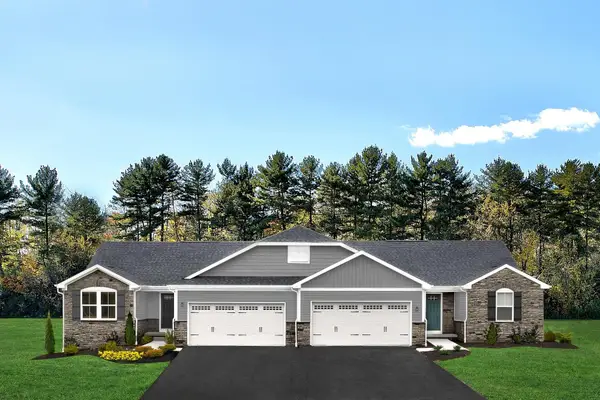 $362,990Active3 beds 2 baths3,732 sq. ft.
$362,990Active3 beds 2 baths3,732 sq. ft.114 Obsidian Terr, Rockingham, VA 22801
MLS# 672062Listed by: KLINE MAY REALTY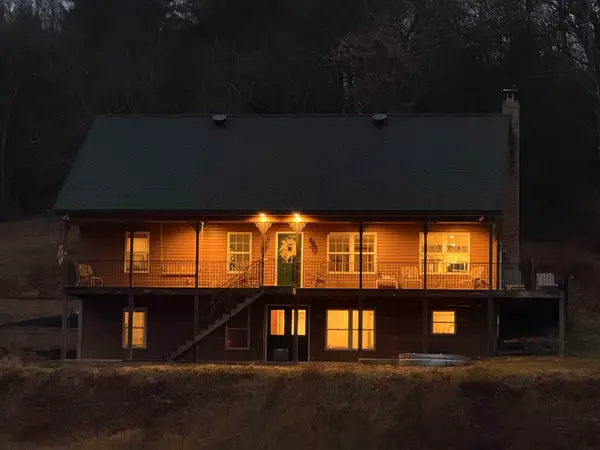 $895,000Active4 beds 4 baths3,003 sq. ft.
$895,000Active4 beds 4 baths3,003 sq. ft.10921 Cook Town Rd, BRIDGEWATER, VA 22812
MLS# 671965Listed by: HOMETOWN REALTY GROUP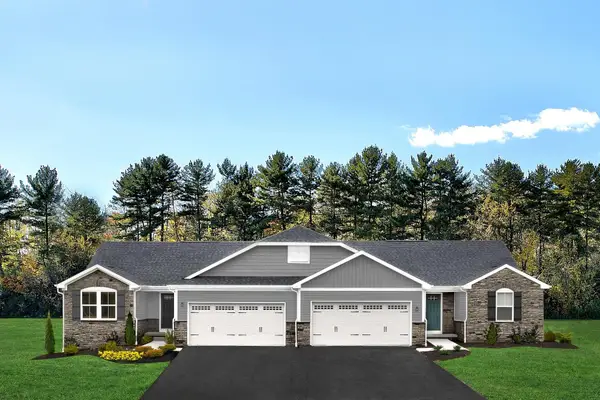 $317,990Active3 beds 2 baths1,776 sq. ft.
$317,990Active3 beds 2 baths1,776 sq. ft.117 Obsidian Terr, Rockingham, VA 22801
MLS# 671863Listed by: KLINE MAY REALTY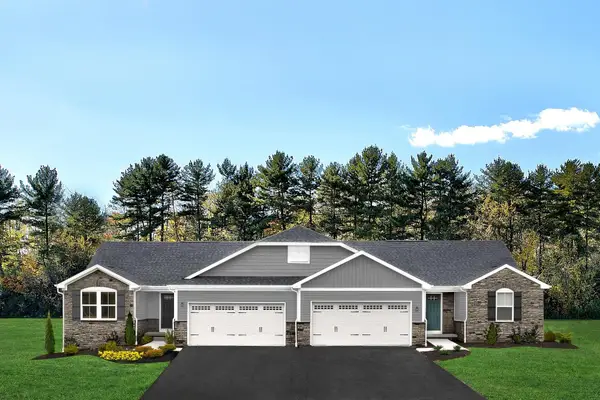 $357,990Active3 beds 2 baths3,732 sq. ft.
$357,990Active3 beds 2 baths3,732 sq. ft.201 Obsidian Terr, Rockingham, VA 22801
MLS# 671864Listed by: KLINE MAY REALTY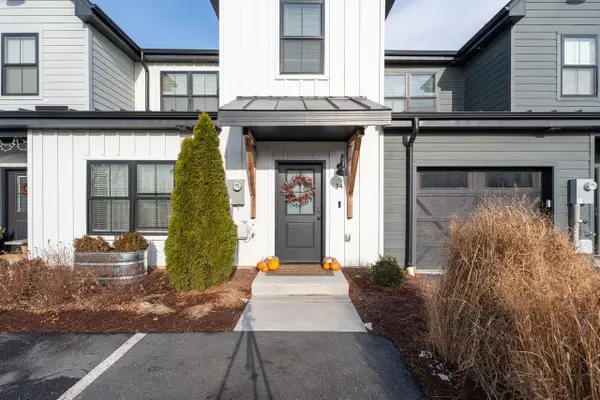 $327,900Pending3 beds 3 baths1,841 sq. ft.
$327,900Pending3 beds 3 baths1,841 sq. ft.34 Field Ct, Bridgewater, VA 22812
MLS# 671766Listed by: REAL BROKER LLC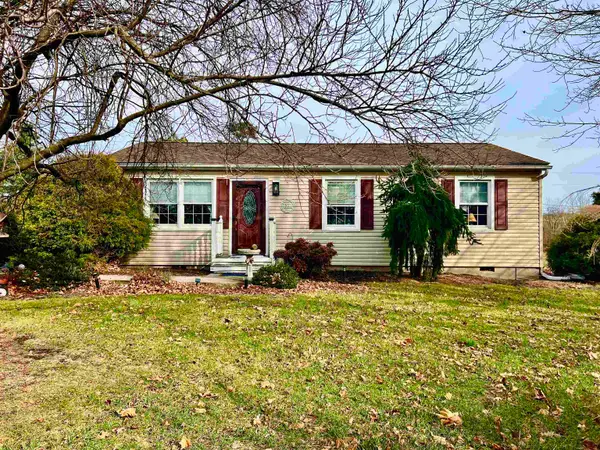 $275,000Pending3 beds 1 baths960 sq. ft.
$275,000Pending3 beds 1 baths960 sq. ft.8346 Spring Creek Rd, Bridgewater, VA 22812
MLS# 671699Listed by: HERITAGE REAL ESTATE CO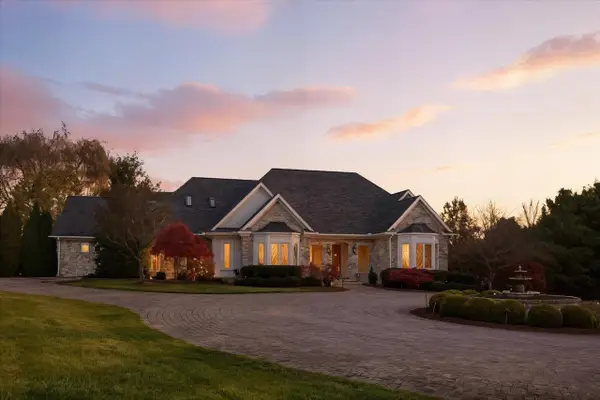 $1,300,000Active5 beds 6 baths5,711 sq. ft.
$1,300,000Active5 beds 6 baths5,711 sq. ft.2223 Airport Rd, BRIDGEWATER, VA 22812
MLS# 671275Listed by: REAL BROKER LLC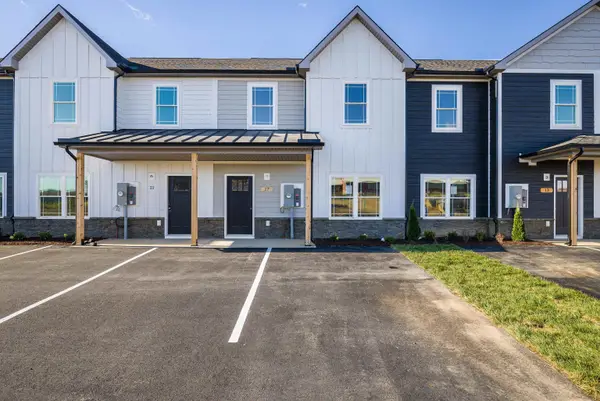 $299,900Active3 beds 3 baths1,565 sq. ft.
$299,900Active3 beds 3 baths1,565 sq. ft.17 Barnyard Cir, Bridgewater, VA 22812
MLS# 671055Listed by: CONNEXA REAL ESTATE
