21 Barnyard Cir, Bridgewater, VA 22812
Local realty services provided by:ERA Bill May Realty Company
Listed by: brad cohen
Office: connexa real estate
MLS#:671056
Source:VA_HRAR
Price summary
- Price:$306,778
- Price per sq. ft.:$196.02
- Monthly HOA dues:$65
About this home
Available for quick move in - screen porch upgrade! These newly designed 3-bedroom, 2.5-bath homes offer a smart, open-concept layout with over 1,500 finished square feet, combining space and efficiency at a price point that’s hard to beat for new construction. Enjoy stylish standard finishes like luxury vinyl plank flooring on the main level, granite countertops, shaker-style cabinets, and a stainless steel appliance package. The main level features a spacious living area, designated dining space, and a convenient half bath, perfect for everyday function and flow. Upstairs, the primary suite offers a walk-in closet and private en-suite bath with ceramic tile floors and modern finishes. Additional upgrades such as a tiled shower, screened-in porch, sunroom, or even a rooftop deck off the primary suite are available in select homes. Set against scenic views of surrounding pastures and mountains, and located just 10 minutes from Harrisonburg, JMU, and I-81, this is new construction that balances comfort, convenience, and value. Enjoy all of the Town of Bridgewater amenities - ice rink, various parks, mini golf, a walkable downtown and the Sipe Center! Reserve your new townhome today!
Contact an agent
Home facts
- Year built:2025
- Listing ID #:671056
- Added:48 day(s) ago
- Updated:January 01, 2026 at 03:43 PM
Rooms and interior
- Bedrooms:3
- Total bathrooms:3
- Full bathrooms:2
- Half bathrooms:1
- Living area:1,565 sq. ft.
Heating and cooling
- Cooling:Central AC, Heat Pump
- Heating:Electric, Heat Pump
Structure and exterior
- Roof:Architectural Style
- Year built:2025
- Building area:1,565 sq. ft.
- Lot area:0.06 Acres
Schools
- High school:Turner Ashby
- Middle school:Wilbur S. Pence
- Elementary school:John Wayland
Utilities
- Water:Public Water
- Sewer:Public Sewer
Finances and disclosures
- Price:$306,778
- Price per sq. ft.:$196.02
- Tax amount:$2,225 (2024)
New listings near 21 Barnyard Cir
- New
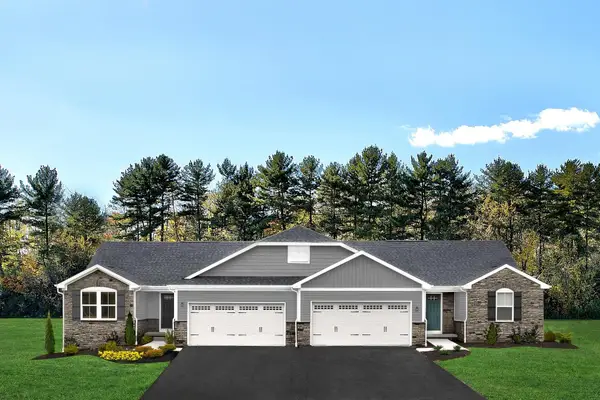 $362,990Active3 beds 2 baths1,903 sq. ft.
$362,990Active3 beds 2 baths1,903 sq. ft.114 Obsidian Terr, ROCKINGHAM, VA 22801
MLS# 672062Listed by: KLINE MAY REALTY 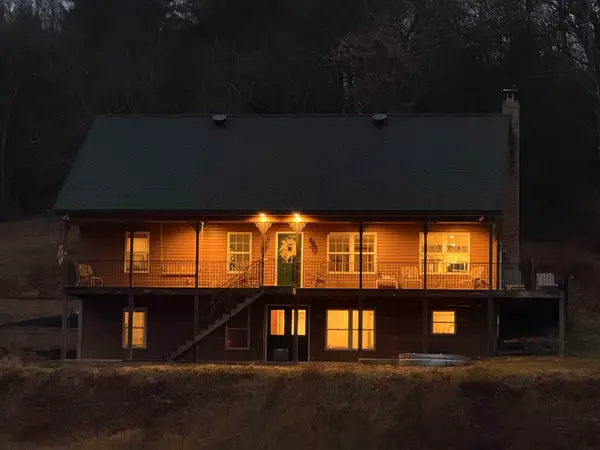 $895,000Active4 beds 4 baths3,003 sq. ft.
$895,000Active4 beds 4 baths3,003 sq. ft.10921 Cook Town Rd, BRIDGEWATER, VA 22812
MLS# 671965Listed by: HOMETOWN REALTY GROUP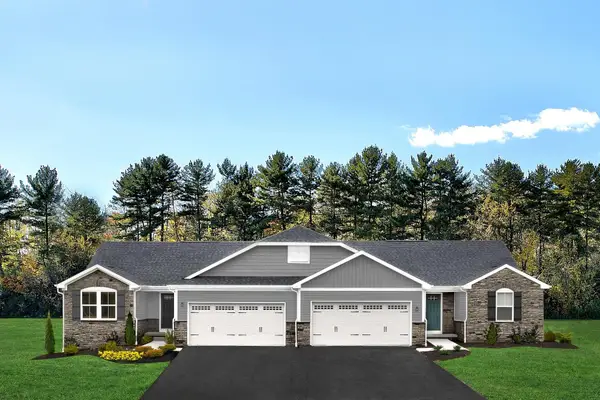 $317,990Active3 beds 2 baths1,776 sq. ft.
$317,990Active3 beds 2 baths1,776 sq. ft.117 Obsidian Terr, Rockingham, VA 22801
MLS# 671863Listed by: KLINE MAY REALTY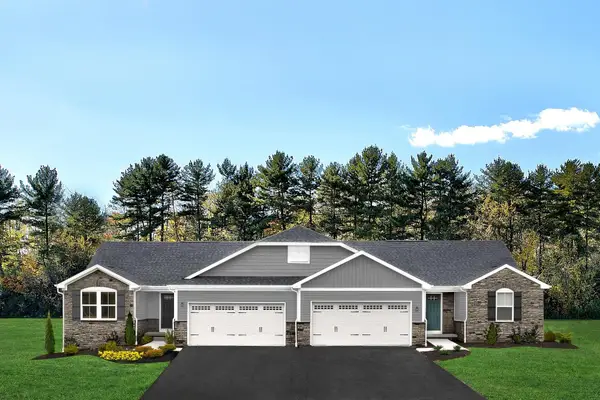 $357,990Active3 beds 2 baths3,732 sq. ft.
$357,990Active3 beds 2 baths3,732 sq. ft.201 Obsidian Terr, Rockingham, VA 22801
MLS# 671864Listed by: KLINE MAY REALTY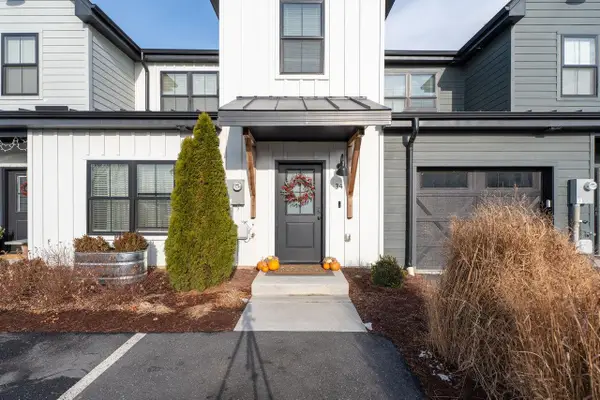 $327,900Pending3 beds 3 baths1,841 sq. ft.
$327,900Pending3 beds 3 baths1,841 sq. ft.34 Field Ct, BRIDGEWATER, VA 22812
MLS# 671766Listed by: REAL BROKER LLC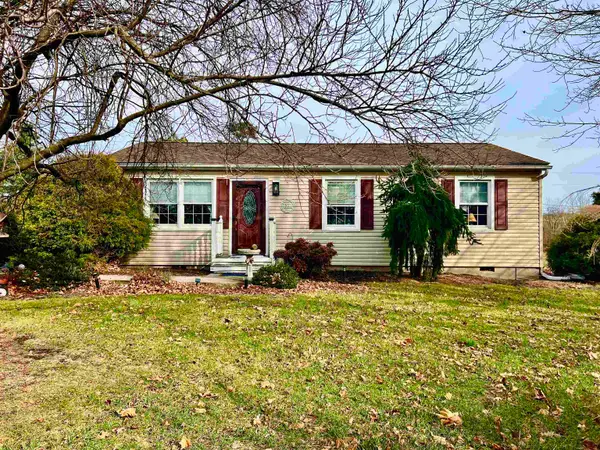 $275,000Pending3 beds 1 baths960 sq. ft.
$275,000Pending3 beds 1 baths960 sq. ft.8346 Spring Creek Rd, Bridgewater, VA 22812
MLS# 671699Listed by: HERITAGE REAL ESTATE CO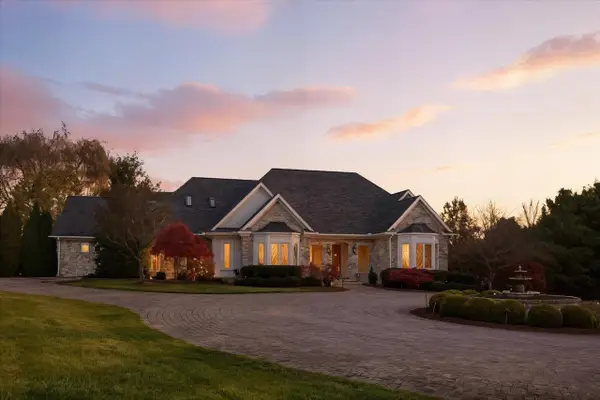 $1,300,000Pending5 beds 6 baths5,711 sq. ft.
$1,300,000Pending5 beds 6 baths5,711 sq. ft.2223 Airport Rd, BRIDGEWATER, VA 22812
MLS# 671275Listed by: REAL BROKER LLC $299,900Active3 beds 3 baths1,565 sq. ft.
$299,900Active3 beds 3 baths1,565 sq. ft.17 Barnyard Cir, BRIDGEWATER, VA 22812
MLS# 671055Listed by: CONNEXA REAL ESTATE $235,000Pending3 beds 2 baths1,278 sq. ft.
$235,000Pending3 beds 2 baths1,278 sq. ft.410 Bruce St, BRIDGEWATER, VA 22812
MLS# 670989Listed by: REAL BROKER LLC
