2769 Airport Rd, Bridgewater, VA 22812
Local realty services provided by:ERA Bill May Realty Company
2769 Airport Rd,Bridgewater, VA 22812
$599,900
- 4 Beds
- 4 Baths
- 4,010 sq. ft.
- Single family
- Pending
Listed by: linda whitmore
Office: hometown realty group
MLS#:669076
Source:VA_HRAR
Price summary
- Price:$599,900
- Price per sq. ft.:$143.41
About this home
Sunrise, sunset! Wake each day to beautiful valley views including seasonal view of Massanutten peak afforded by this well maintained move in ready spacious home situated on 1+ acre lot on the outer edge of Bridgewater. This home features a recently updated, eat-in kitchen which boasts several new appliances including stove with additional convection, air fry and blue tooth control options. Outstanding features of this home also include an expansive master bedroom with adjoining modern bath, walk in closet, walk out screen porch and sunroom with full size picture window affording a beautiful pastoral view each day. Sunguard, roller shades are mounted on each window in this lovely living space. Original hardwood floors exist throughout upper level including dining room, living room, and underlie hallway carpeting leading to two additional carpeted upper level bedrooms and full bath. This house continues to surprise with a large lower level including a kitchenette, non-conforming bedroom or office, large rec/tv room, game room, full bath and shop with outdoor access. *Comments continued in agent remarks.
Contact an agent
Home facts
- Year built:1972
- Listing ID #:669076
- Added:150 day(s) ago
- Updated:November 25, 2025 at 08:27 AM
Rooms and interior
- Bedrooms:4
- Total bathrooms:4
- Full bathrooms:3
- Half bathrooms:1
- Living area:4,010 sq. ft.
Heating and cooling
- Cooling:Central AC, Heat Pump
- Heating:Baseboard, Heat Pump, Propane
Structure and exterior
- Roof:Composition Shingle
- Year built:1972
- Building area:4,010 sq. ft.
- Lot area:1.03 Acres
Schools
- High school:Turner Ashby
- Middle school:Wilbur S. Pence
- Elementary school:John Wayland
Utilities
- Water:Public Water
- Sewer:Septic Tank
Finances and disclosures
- Price:$599,900
- Price per sq. ft.:$143.41
- Tax amount:$2,808 (2025)
New listings near 2769 Airport Rd
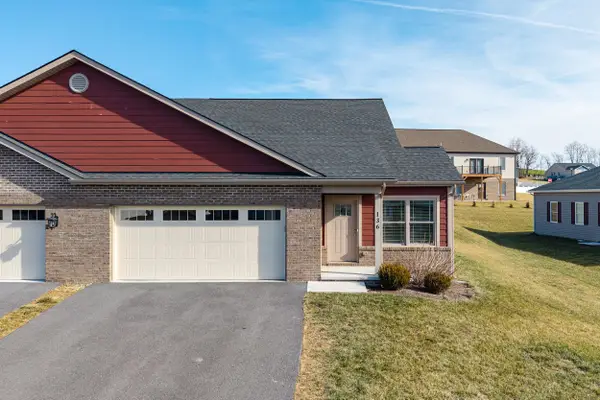 $379,900Active3 beds 2 baths1,980 sq. ft.
$379,900Active3 beds 2 baths1,980 sq. ft.136 Millstone St, Bridgewater, VA 22812
MLS# 672860Listed by: FUNKHOUSER REAL ESTATE GROUP $449,000Pending4 beds 1 baths1,651 sq. ft.
$449,000Pending4 beds 1 baths1,651 sq. ft.9716 Centerville Rd, BRIDGEWATER, VA 22812
MLS# 672768Listed by: FUNKHOUSER REAL ESTATE GROUP $319,000Pending5.16 Acres
$319,000Pending5.16 AcresTBD Donnelley Dr, BRIDGEWATER, VA 22812
MLS# 672558Listed by: OLD DOMINION REALTY INC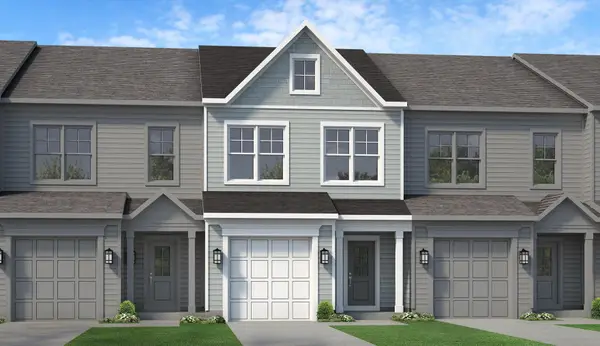 $369,000Active3 beds 3 baths1,775 sq. ft.
$369,000Active3 beds 3 baths1,775 sq. ft.204 Scarlet Maple Ln, Bridgewater, VA 22812
MLS# 672538Listed by: RE/MAX DISTINCTIVE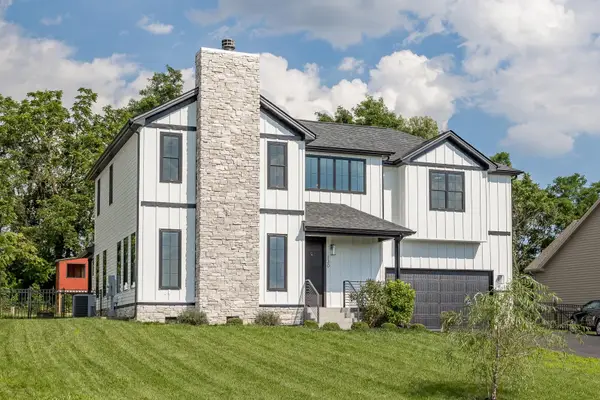 $593,900Active4 beds 3 baths3,024 sq. ft.
$593,900Active4 beds 3 baths3,024 sq. ft.130 Millview Dr, Bridgewater, VA 22812
MLS# 672387Listed by: GOODE CHOICE REALTY LLC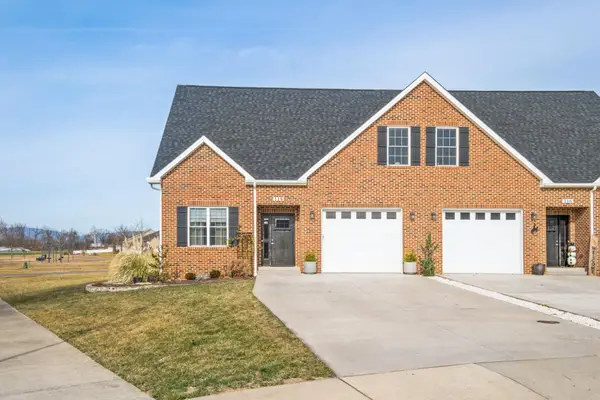 $450,000Active3 beds 3 baths2,508 sq. ft.
$450,000Active3 beds 3 baths2,508 sq. ft.118 Hollen Mill Ct, Bridgewater, VA 22812
MLS# 672336Listed by: RE/MAX PERFORMANCE REALTY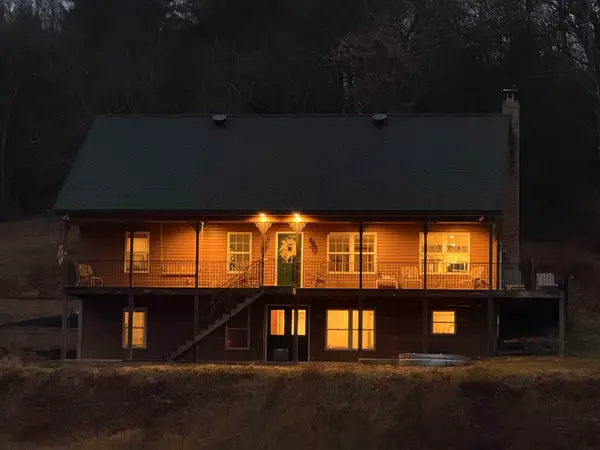 $895,000Pending4 beds 4 baths3,003 sq. ft.
$895,000Pending4 beds 4 baths3,003 sq. ft.10921 Cook Town Rd, BRIDGEWATER, VA 22812
MLS# 671965Listed by: HOMETOWN REALTY GROUP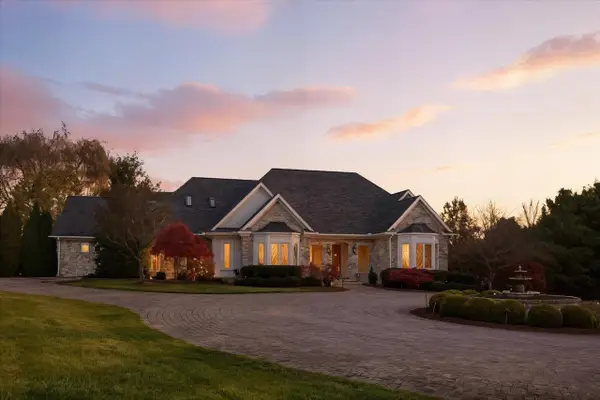 $1,300,000Pending5 beds 6 baths5,711 sq. ft.
$1,300,000Pending5 beds 6 baths5,711 sq. ft.2223 Airport Rd, BRIDGEWATER, VA 22812
MLS# 671275Listed by: REAL BROKER LLC $299,900Active3 beds 3 baths1,565 sq. ft.
$299,900Active3 beds 3 baths1,565 sq. ft.17 Barnyard Cir, BRIDGEWATER, VA 22812
MLS# 671055Listed by: CONNEXA REAL ESTATE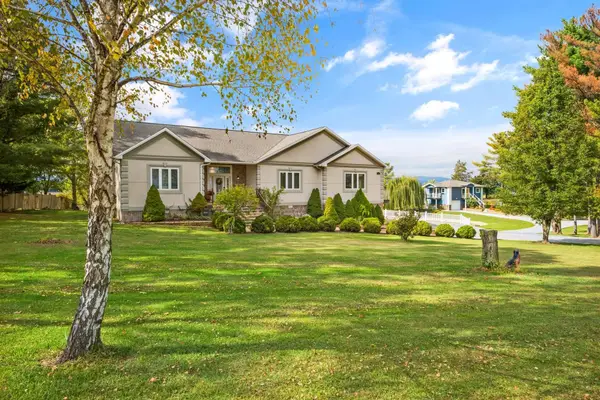 $997,000Active5 beds 6 baths6,192 sq. ft.
$997,000Active5 beds 6 baths6,192 sq. ft.76 Centerville Rd, Bridgewater, VA 22812
MLS# 670042Listed by: NEST REALTY HARRISONBURG

