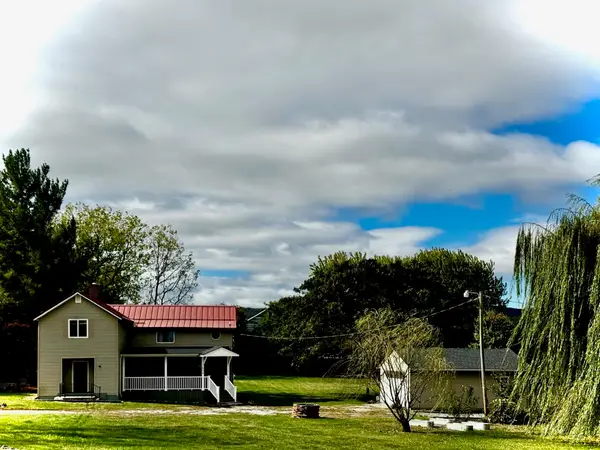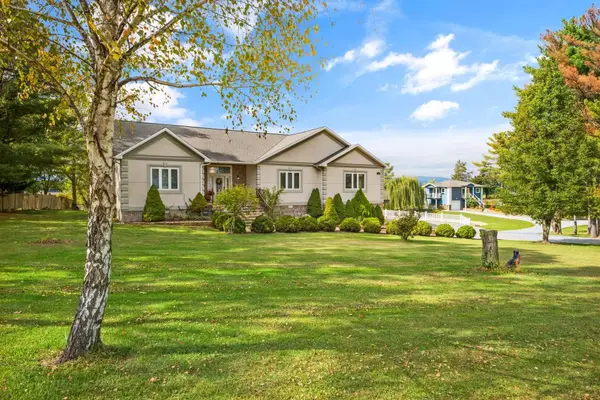30 Field Ct, Bridgewater, VA 22812
Local realty services provided by:ERA Bill May Realty Company
30 Field Ct,Bridgewater, VA 22812
$309,900
- 3 Beds
- 3 Baths
- 1,647 sq. ft.
- Single family
- Pending
Listed by: katie moomaw
Office: nest realty harrisonburg
MLS#:669015
Source:VA_HRAR
Price summary
- Price:$309,900
- Price per sq. ft.:$158.68
- Monthly HOA dues:$65
About this home
Discover the ideal blend of modern farmhouse living and peaceful surroundings in this beautifully designed 3-bedroom, 2.5-bath townhome. Perfectly situated just minutes from city amenities yet surrounded by picturesque farmland, this home offers the best of both worlds. Step inside to a warm and welcoming entrance, complete with a built-in cubby bench—perfect for organizing daily essentials—and a convenient half bath for guests. The main level boasts an open-concept layout that seamlessly connects the kitchen, dining, and living areas, creating a bright and spacious atmosphere ideal for both relaxing and entertaining. Upstairs, you’ll find three generously sized bedrooms, including a luxurious primary suite featuring a spa-inspired bathroom and an expansive walk-in closet. A large landing area provides additional living space, along with a well-equipped laundry closet and a stylish full bathroom for added convenience. Step outside to your private retreat—a fully fenced backyard transformed into a tranquil zen garden by Fine Earth Landscaping. Whether you're sipping morning coffee or winding down in the evening, this serene space is your personal oasis.
Contact an agent
Home facts
- Year built:2022
- Listing ID #:669015
- Added:65 day(s) ago
- Updated:November 18, 2025 at 08:57 AM
Rooms and interior
- Bedrooms:3
- Total bathrooms:3
- Full bathrooms:2
- Half bathrooms:1
- Living area:1,647 sq. ft.
Heating and cooling
- Cooling:Heat Pump
- Heating:Heat Pump
Structure and exterior
- Year built:2022
- Building area:1,647 sq. ft.
- Lot area:0.05 Acres
Schools
- High school:Turner Ashby
- Middle school:Wilbur S. Pence
- Elementary school:John Wayland
Utilities
- Water:Public Water
- Sewer:Public Sewer
Finances and disclosures
- Price:$309,900
- Price per sq. ft.:$158.68
- Tax amount:$1,689 (2025)
New listings near 30 Field Ct
 $129,900Pending0.34 Acres
$129,900Pending0.34 AcresTurbine Ln, BRIDGEWATER, VA 22812
MLS# 671155Listed by: VALLEY REALTY ASSOCIATES $400,000Pending3 beds 3 baths1,764 sq. ft.
$400,000Pending3 beds 3 baths1,764 sq. ft.4216 Countryside Dr, BRIDGEWATER, VA 22812
MLS# VARO2002728Listed by: OLD DOMINION REALTY- New
 $299,900Active3 beds 3 baths1,565 sq. ft.
$299,900Active3 beds 3 baths1,565 sq. ft.17 Barnyard Cir, BRIDGEWATER, VA 22812
MLS# 671055Listed by: CONNEXA REAL ESTATE - New
 $306,778Active3 beds 3 baths1,565 sq. ft.
$306,778Active3 beds 3 baths1,565 sq. ft.21 Barnyard Cir, BRIDGEWATER, VA 22812
MLS# 671056Listed by: CONNEXA REAL ESTATE - New
 $317,990Active3 beds 2 baths1,343 sq. ft.
$317,990Active3 beds 2 baths1,343 sq. ft.115 Obsidian Terr, ROCKINGHAM, VA 22801
MLS# 670986Listed by: KLINE MAY REALTY - New
 $357,990Active3 beds 2 baths1,903 sq. ft.
$357,990Active3 beds 2 baths1,903 sq. ft.208 Obsidian Terr, ROCKINGHAM, VA 22801
MLS# 670987Listed by: KLINE MAY REALTY - New
 $264,900Active3 beds 2 baths1,278 sq. ft.
$264,900Active3 beds 2 baths1,278 sq. ft.410 Bruce St, BRIDGEWATER, VA 22812
MLS# 670989Listed by: REAL BROKER LLC  $400,000Pending3 beds 3 baths1,788 sq. ft.
$400,000Pending3 beds 3 baths1,788 sq. ft.333 Bridgewater Rd, BRIDGEWATER, VA 22812
MLS# 670801Listed by: NEST REALTY GROUP STAUNTON $359,000Active4 beds 2 baths2,200 sq. ft.
$359,000Active4 beds 2 baths2,200 sq. ft.7842 Community Center Rd, BRIDGEWATER, VA 22812
MLS# 670120Listed by: HERITAGE REAL ESTATE CO $997,000Active5 beds 6 baths5,034 sq. ft.
$997,000Active5 beds 6 baths5,034 sq. ft.76 Centerville Rd, BRIDGEWATER, VA 22812
MLS# 670042Listed by: NEST REALTY HARRISONBURG
