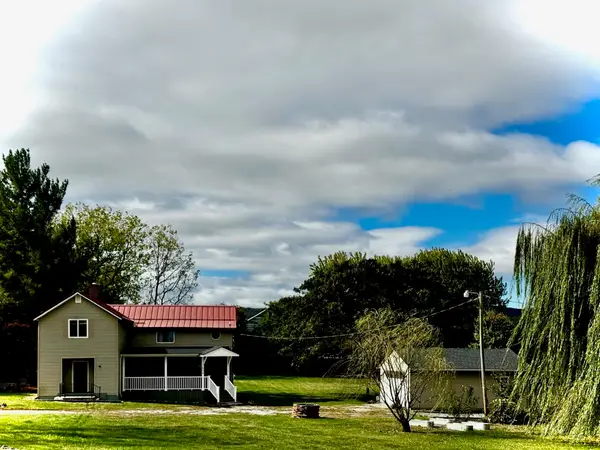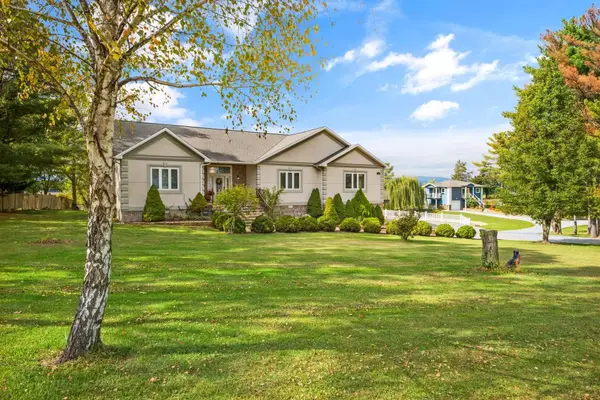303 Melvin Cir, Bridgewater, VA 22812
Local realty services provided by:ERA Bill May Realty Company
303 Melvin Cir,Bridgewater, VA 22812
$609,900
- 5 Beds
- 5 Baths
- 3,926 sq. ft.
- Single family
- Pending
Listed by: pam estes
Office: old dominion realty inc
MLS#:669695
Source:VA_HRAR
Price summary
- Price:$609,900
- Price per sq. ft.:$119.17
About this home
Newly listed in the sought-after town of Bridgewater! This spacious home offers 5 bedrooms and 4.5 bathrooms with room for everyone. The main level features a welcoming kitchen with breakfast nook, a great room, dining room, study/sitting room, half bath, mudroom and a bedroom with its own private bath—perfect for guests or multigenerational living. Upstairs you’ll find a second primary suite with a beautifully updated bathroom, three additional bedrooms (one ideal as a bonus room or office), plus a convenient laundry area. The finished basement expands your living space with a family room, full bath, and a second laundry, along with two flexible areas designed for storage or a home gym. This spacious home provides tons of closet space!Outdoors, this property shines. The large front porch is the perfect place to start your day with a cup of coffee while taking in the views of the Massanutten Peak. The oversized covered rear deck is designed for entertaining, offering plenty of room for gatherings—rain or shine. Overlooking the beautifully landscaped backyard, it creates an inviting extension of your living. Enjoy the convenience of being just a short walk to local schools and the many exceptional amenities Bridgewater offers.
Contact an agent
Home facts
- Year built:2004
- Listing ID #:669695
- Added:45 day(s) ago
- Updated:November 18, 2025 at 08:57 AM
Rooms and interior
- Bedrooms:5
- Total bathrooms:5
- Full bathrooms:4
- Half bathrooms:1
- Living area:3,926 sq. ft.
Heating and cooling
- Cooling:Heat Pump
- Heating:Baseboard, Heat Pump
Structure and exterior
- Year built:2004
- Building area:3,926 sq. ft.
- Lot area:0.44 Acres
Schools
- High school:Turner Ashby
- Middle school:Wilbur S. Pence
- Elementary school:John Wayland
Utilities
- Water:Public Water
- Sewer:Public Sewer
Finances and disclosures
- Price:$609,900
- Price per sq. ft.:$119.17
- Tax amount:$2,913 (2024)
New listings near 303 Melvin Cir
 $129,900Pending0.34 Acres
$129,900Pending0.34 AcresTurbine Ln, BRIDGEWATER, VA 22812
MLS# 671155Listed by: VALLEY REALTY ASSOCIATES $400,000Pending3 beds 3 baths1,764 sq. ft.
$400,000Pending3 beds 3 baths1,764 sq. ft.4216 Countryside Dr, BRIDGEWATER, VA 22812
MLS# VARO2002728Listed by: OLD DOMINION REALTY- New
 $299,900Active3 beds 3 baths1,565 sq. ft.
$299,900Active3 beds 3 baths1,565 sq. ft.17 Barnyard Cir, BRIDGEWATER, VA 22812
MLS# 671055Listed by: CONNEXA REAL ESTATE - New
 $306,778Active3 beds 3 baths1,565 sq. ft.
$306,778Active3 beds 3 baths1,565 sq. ft.21 Barnyard Cir, BRIDGEWATER, VA 22812
MLS# 671056Listed by: CONNEXA REAL ESTATE - New
 $317,990Active3 beds 2 baths1,343 sq. ft.
$317,990Active3 beds 2 baths1,343 sq. ft.115 Obsidian Terr, ROCKINGHAM, VA 22801
MLS# 670986Listed by: KLINE MAY REALTY - New
 $357,990Active3 beds 2 baths1,903 sq. ft.
$357,990Active3 beds 2 baths1,903 sq. ft.208 Obsidian Terr, ROCKINGHAM, VA 22801
MLS# 670987Listed by: KLINE MAY REALTY - New
 $264,900Active3 beds 2 baths1,278 sq. ft.
$264,900Active3 beds 2 baths1,278 sq. ft.410 Bruce St, BRIDGEWATER, VA 22812
MLS# 670989Listed by: REAL BROKER LLC  $400,000Pending3 beds 3 baths1,788 sq. ft.
$400,000Pending3 beds 3 baths1,788 sq. ft.333 Bridgewater Rd, BRIDGEWATER, VA 22812
MLS# 670801Listed by: NEST REALTY GROUP STAUNTON $359,000Active4 beds 2 baths2,200 sq. ft.
$359,000Active4 beds 2 baths2,200 sq. ft.7842 Community Center Rd, BRIDGEWATER, VA 22812
MLS# 670120Listed by: HERITAGE REAL ESTATE CO $997,000Active5 beds 6 baths5,034 sq. ft.
$997,000Active5 beds 6 baths5,034 sq. ft.76 Centerville Rd, BRIDGEWATER, VA 22812
MLS# 670042Listed by: NEST REALTY HARRISONBURG
