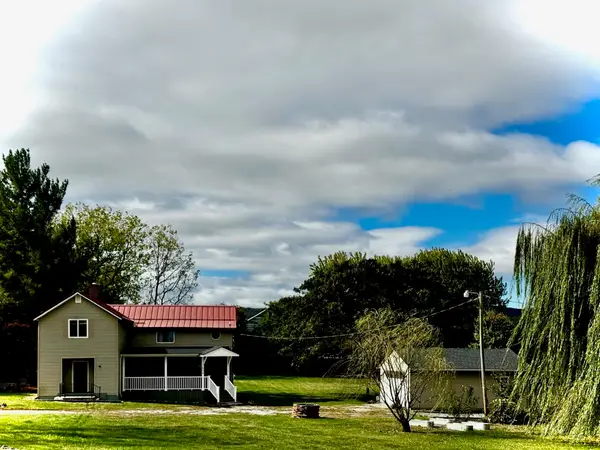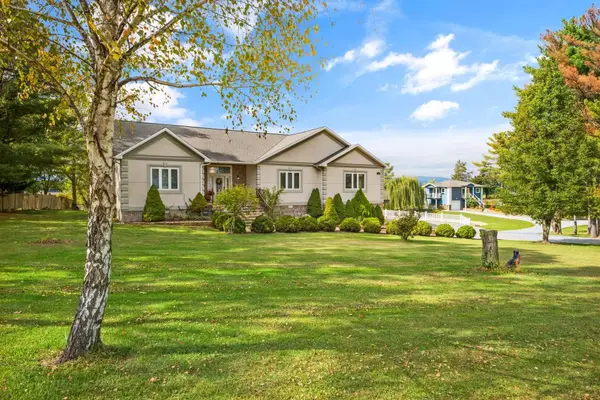5722 Gardner Ln, Bridgewater, VA 22812
Local realty services provided by:ERA Bill May Realty Company
5722 Gardner Ln,Bridgewater, VA 22812
$439,900
- 3 Beds
- 3 Baths
- 2,307 sq. ft.
- Single family
- Pending
Listed by: betsy glendye
Office: funkhouser real estate group
MLS#:669679
Source:VA_HRAR
Price summary
- Price:$439,900
- Price per sq. ft.:$157.84
About this home
Make this one level home with 3 bedrooms, 2.5 baths your new home. Beautiful country views with private setting 1.001 acres. This home is move in ready. There are gorgeous wood floors in formal living room, dining room and hallway. Beautiful sunroom with view of backyard and pasture and has built in desk and cabinets. Kitchen has an island for eating meals and the Kitchen cabinets have beautiful stained glass windows. Merillat cabinets with pull out drawers. Nice screen porch off the kitchen. The laundry are has a hidden ironing board. In basement is a family room with wood stove insert, beautiful mantel beautiful built in walnut cabinets made by Mill Cabinet. In this space is a little area with refrigerator, stove and sink and there is a half bath on this level. You are ready to watch TV and have your snacks. The attached double garage has electric and pull down attic steps for storage. There is an unfinished area in the basement for storage and the built in shelves convey and a water softener,
Contact an agent
Home facts
- Year built:1976
- Listing ID #:669679
- Added:45 day(s) ago
- Updated:November 18, 2025 at 08:57 AM
Rooms and interior
- Bedrooms:3
- Total bathrooms:3
- Full bathrooms:2
- Half bathrooms:1
- Living area:2,307 sq. ft.
Heating and cooling
- Cooling:Heat Pump
- Heating:Baseboard, Propane, Wood
Structure and exterior
- Roof:Composition Shingle
- Year built:1976
- Building area:2,307 sq. ft.
- Lot area:1 Acres
Schools
- High school:Turner Ashby
- Middle school:Wilbur S. Pence
- Elementary school:John Wayland
Utilities
- Water:Shared Well
- Sewer:Septic Tank
Finances and disclosures
- Price:$439,900
- Price per sq. ft.:$157.84
- Tax amount:$2,004 (2025)
New listings near 5722 Gardner Ln
 $129,900Pending0.34 Acres
$129,900Pending0.34 AcresTurbine Ln, BRIDGEWATER, VA 22812
MLS# 671155Listed by: VALLEY REALTY ASSOCIATES $400,000Pending3 beds 3 baths1,764 sq. ft.
$400,000Pending3 beds 3 baths1,764 sq. ft.4216 Countryside Dr, BRIDGEWATER, VA 22812
MLS# VARO2002728Listed by: OLD DOMINION REALTY- New
 $299,900Active3 beds 3 baths1,565 sq. ft.
$299,900Active3 beds 3 baths1,565 sq. ft.17 Barnyard Cir, BRIDGEWATER, VA 22812
MLS# 671055Listed by: CONNEXA REAL ESTATE - New
 $306,778Active3 beds 3 baths1,565 sq. ft.
$306,778Active3 beds 3 baths1,565 sq. ft.21 Barnyard Cir, BRIDGEWATER, VA 22812
MLS# 671056Listed by: CONNEXA REAL ESTATE - New
 $317,990Active3 beds 2 baths1,343 sq. ft.
$317,990Active3 beds 2 baths1,343 sq. ft.115 Obsidian Terr, ROCKINGHAM, VA 22801
MLS# 670986Listed by: KLINE MAY REALTY - New
 $357,990Active3 beds 2 baths1,903 sq. ft.
$357,990Active3 beds 2 baths1,903 sq. ft.208 Obsidian Terr, ROCKINGHAM, VA 22801
MLS# 670987Listed by: KLINE MAY REALTY - New
 $264,900Active3 beds 2 baths1,278 sq. ft.
$264,900Active3 beds 2 baths1,278 sq. ft.410 Bruce St, BRIDGEWATER, VA 22812
MLS# 670989Listed by: REAL BROKER LLC  $400,000Pending3 beds 3 baths1,788 sq. ft.
$400,000Pending3 beds 3 baths1,788 sq. ft.333 Bridgewater Rd, BRIDGEWATER, VA 22812
MLS# 670801Listed by: NEST REALTY GROUP STAUNTON $359,000Active4 beds 2 baths2,200 sq. ft.
$359,000Active4 beds 2 baths2,200 sq. ft.7842 Community Center Rd, BRIDGEWATER, VA 22812
MLS# 670120Listed by: HERITAGE REAL ESTATE CO $997,000Active5 beds 6 baths5,034 sq. ft.
$997,000Active5 beds 6 baths5,034 sq. ft.76 Centerville Rd, BRIDGEWATER, VA 22812
MLS# 670042Listed by: NEST REALTY HARRISONBURG
