8787 Thorny Branch Rd, Bridgewater, VA 22812
Local realty services provided by:Napier Realtors ERA
8787 Thorny Branch Rd,Bridgewater, VA 22812
$549,900
- 4 Beds
- 3 Baths
- 3,924 sq. ft.
- Single family
- Pending
Listed by: sara wilfong
Office: kline may realty
MLS#:669520
Source:CHARLOTTESVILLE
Price summary
- Price:$549,900
- Price per sq. ft.:$140.14
About this home
OPEN HOUSE NOV. 2nd 2-4 PM!! Seller is now offering $15,000 seller concession at closing! A storybook escape on 4 acres in coveted TA school district! This cedar-sided beauty feels like its been pulled from the pages of a novel, offering 4 bedrooms plus bonus room, 3 full baths, and original tongue and groove hardwood floors that add warmth and character throughout. Enjoy the 20X 45 inground pool and 3-stall barn with water and electricity plus two additional outbuildings offering endless possibilities. Approximately two acres of fully fenced pasture land while the creek and additional acreage make this property a true homesteader's delight. Inside, you'll find exposed beams, original wide-plank hardwood floors, charming kitchen and unique architectural details that showcase the craftsmanship of the early 1900s. Every corner of this home tells a story, blending timeless charm with modern updates.
Contact an agent
Home facts
- Year built:1900
- Listing ID #:669520
- Added:141 day(s) ago
- Updated:February 16, 2026 at 08:42 AM
Rooms and interior
- Bedrooms:4
- Total bathrooms:3
- Full bathrooms:3
- Living area:3,924 sq. ft.
Heating and cooling
- Cooling:Heat Pump
- Heating:Baseboard, Electric, Heat Pump, Propane, Wood
Structure and exterior
- Year built:1900
- Building area:3,924 sq. ft.
- Lot area:4 Acres
Schools
- High school:Turner Ashby
- Middle school:Wilbur S. Pence
- Elementary school:Ottobine
Utilities
- Water:Private, Well
- Sewer:Conventional Sewer
Finances and disclosures
- Price:$549,900
- Price per sq. ft.:$140.14
- Tax amount:$2,495 (2025)
New listings near 8787 Thorny Branch Rd
- New
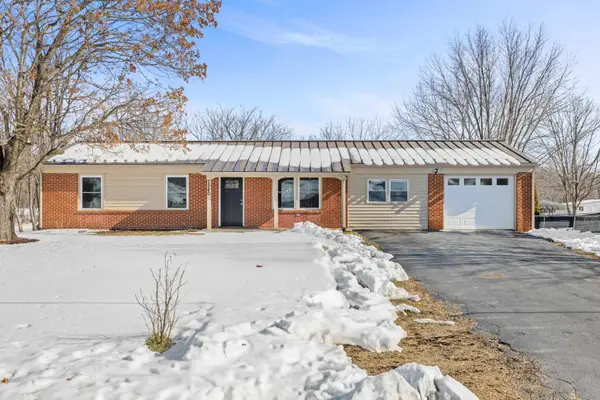 $389,900Active4 beds 2 baths2,578 sq. ft.
$389,900Active4 beds 2 baths2,578 sq. ft.7540 Spring Creek Rd, Bridgewater, VA 22812
MLS# 673181Listed by: OLD DOMINION REALTY INC 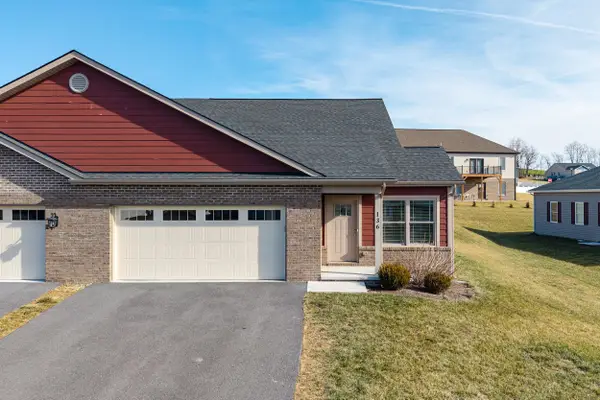 $379,900Active3 beds 2 baths1,980 sq. ft.
$379,900Active3 beds 2 baths1,980 sq. ft.136 Millstone St, Bridgewater, VA 22812
MLS# 672860Listed by: FUNKHOUSER REAL ESTATE GROUP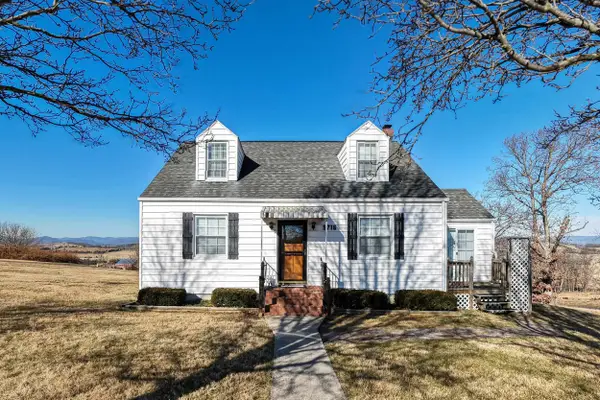 $449,000Pending4 beds 1 baths3,162 sq. ft.
$449,000Pending4 beds 1 baths3,162 sq. ft.9716 Centerville Rd, Bridgewater, VA 22812
MLS# 672768Listed by: FUNKHOUSER REAL ESTATE GROUP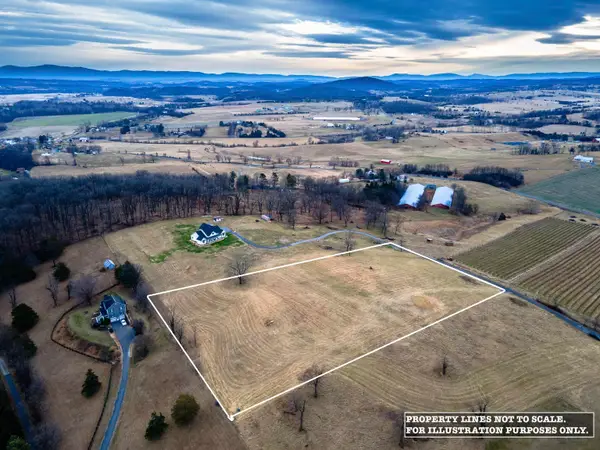 $319,000Pending5.16 Acres
$319,000Pending5.16 AcresTBD Donnelley Dr, Bridgewater, VA 22812
MLS# 672558Listed by: OLD DOMINION REALTY INC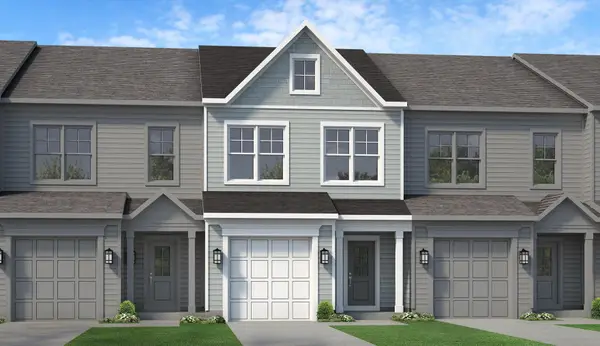 $369,000Active3 beds 3 baths1,775 sq. ft.
$369,000Active3 beds 3 baths1,775 sq. ft.204 Scarlet Maple Ln, Bridgewater, VA 22812
MLS# 672538Listed by: RE/MAX DISTINCTIVE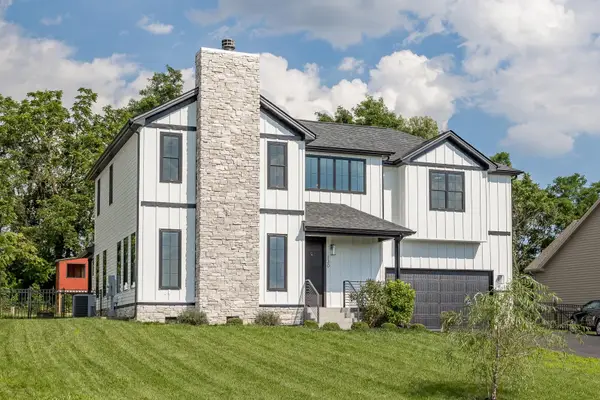 $593,900Active4 beds 3 baths3,024 sq. ft.
$593,900Active4 beds 3 baths3,024 sq. ft.130 Millview Dr, Bridgewater, VA 22812
MLS# 672387Listed by: GOODE CHOICE REALTY LLC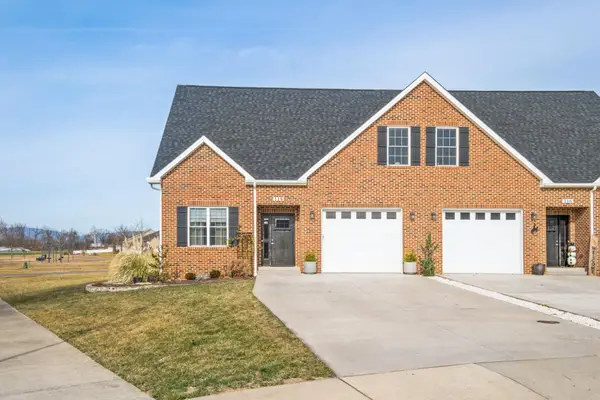 $450,000Active3 beds 3 baths2,508 sq. ft.
$450,000Active3 beds 3 baths2,508 sq. ft.118 Hollen Mill Ct, Bridgewater, VA 22812
MLS# 672336Listed by: RE/MAX PERFORMANCE REALTY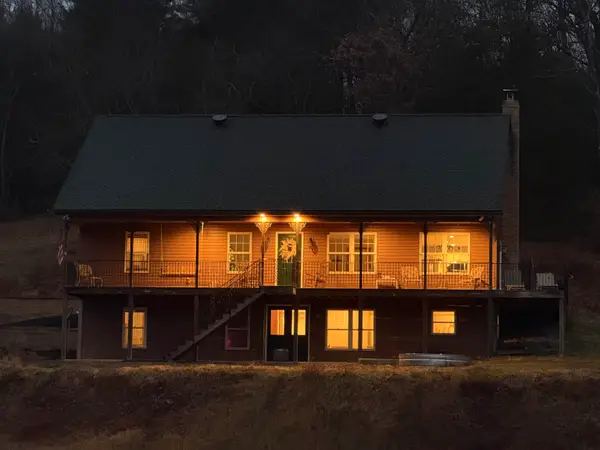 $895,000Pending4 beds 4 baths3,200 sq. ft.
$895,000Pending4 beds 4 baths3,200 sq. ft.10921 Cook Town Rd, Bridgewater, VA 22812
MLS# 671965Listed by: HOMETOWN REALTY GROUP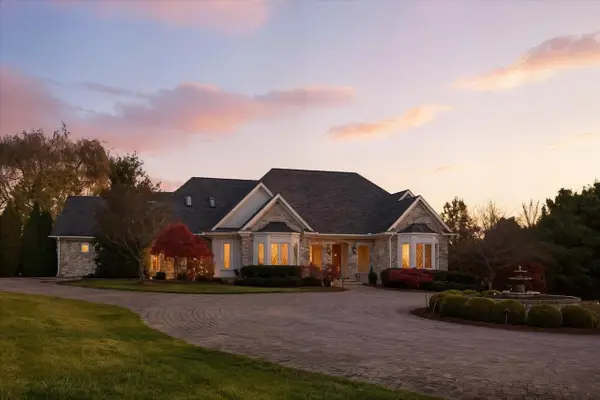 $1,300,000Pending5 beds 6 baths6,683 sq. ft.
$1,300,000Pending5 beds 6 baths6,683 sq. ft.2223 Airport Rd, Bridgewater, VA 22812
MLS# 671275Listed by: REAL BROKER LLC $299,900Active3 beds 3 baths1,565 sq. ft.
$299,900Active3 beds 3 baths1,565 sq. ft.17 Barnyard Cir, BRIDGEWATER, VA 22812
MLS# 671055Listed by: CONNEXA REAL ESTATE

