12203 Aster Rd, Bristow, VA 20136
Local realty services provided by:ERA Martin Associates
12203 Aster Rd,Bristow, VA 20136
$784,900
- 4 Beds
- 4 Baths
- 3,518 sq. ft.
- Single family
- Active
Upcoming open houses
- Sat, Oct 0401:00 pm - 04:00 pm
Listed by:collin w santa ana
Office:move4free realty, llc.
MLS#:VAPW2104204
Source:BRIGHTMLS
Price summary
- Price:$784,900
- Price per sq. ft.:$223.11
- Monthly HOA dues:$95
About this home
🏡 Welcome to 12203 Aster Rd
Where Comfort Meets Convenience!
Discover this rare opportunity to own a 2019-built single-family home nestled in a quiet cul-de-sac in one of Bristow’s most desirable communities. Thoughtfully designed for modern living and entertaining, this residence offers:
• Main-level master bedroom ideal for multigenerational living or guests
• Open loft perfect for a home office, playroom, or creative space
• Finished walkout basement tailor-made for game days, movie nights, and celebrations
• Recently added deck and stone patio with spacious, fully usable backyard—seamless indoor/outdoor living from main level and basement for morning coffee or evening BBQs
Inside, enjoy smart home features, spacious living areas, and contemporary upgraded finishes and appliances that blend style with functionality. All major systems—including the roof, HVAC, furnace, and sump pump—are from 2019, offering peace of mind and energy efficiency.
🌳 Community & Location Highlights
• Access to basketball courts, scenic walking trails, playgrounds, and parks
• Minutes from Virginia Gateway’s shopping, dining, and entertainment
• Convenient commuting via VRE, Rt. 28, Linton Hall Rd, and I-66
This home offers the perfect mix of flexibility, lifestyle, and long-term value. Homes like this don’t come around often, schedule your private tour today and experience the difference
Contact an agent
Home facts
- Year built:2019
- Listing ID #:VAPW2104204
- Added:17 day(s) ago
- Updated:October 03, 2025 at 01:40 PM
Rooms and interior
- Bedrooms:4
- Total bathrooms:4
- Full bathrooms:3
- Half bathrooms:1
- Living area:3,518 sq. ft.
Heating and cooling
- Cooling:Central A/C
- Heating:Forced Air, Natural Gas
Structure and exterior
- Roof:Architectural Shingle
- Year built:2019
- Building area:3,518 sq. ft.
- Lot area:0.16 Acres
Schools
- High school:BRENTSVILLE
- Middle school:NOKESVILLE
- Elementary school:NOKESVILLE
Utilities
- Water:Public
- Sewer:No Septic System
Finances and disclosures
- Price:$784,900
- Price per sq. ft.:$223.11
- Tax amount:$6,858 (2025)
New listings near 12203 Aster Rd
- Coming Soon
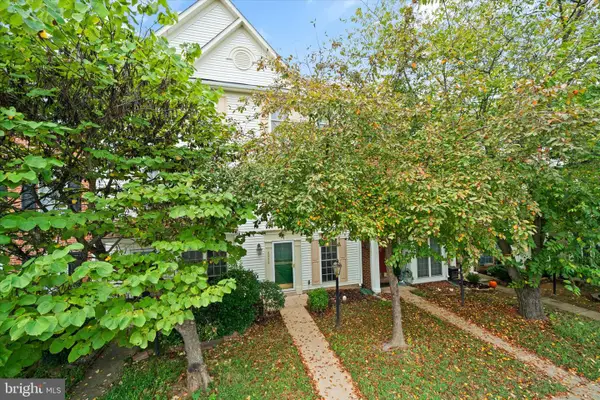 $495,000Coming Soon3 beds 4 baths
$495,000Coming Soon3 beds 4 baths8878 Stable Forest Pl, BRISTOW, VA 20136
MLS# VAPW2105302Listed by: KELLER WILLIAMS REALTY - Open Sat, 2 to 4pmNew
 $825,000Active5 beds 5 baths3,856 sq. ft.
$825,000Active5 beds 5 baths3,856 sq. ft.9197 Rilda Pl, BRISTOW, VA 20136
MLS# VAPW2105202Listed by: COLDWELL BANKER REALTY - Open Sat, 1 to 3pmNew
 $649,500Active4 beds 4 baths3,079 sq. ft.
$649,500Active4 beds 4 baths3,079 sq. ft.12041 Lake Dorian Dr, BRISTOW, VA 20136
MLS# VAPW2105348Listed by: VIRGINIA SELECT HOMES, LLC. - New
 $639,000Active3 beds 3 baths2,308 sq. ft.
$639,000Active3 beds 3 baths2,308 sq. ft.9096 Ribbon Falls Loop, BRISTOW, VA 20136
MLS# VAPW2105314Listed by: CENTURY 21 NEW MILLENNIUM - New
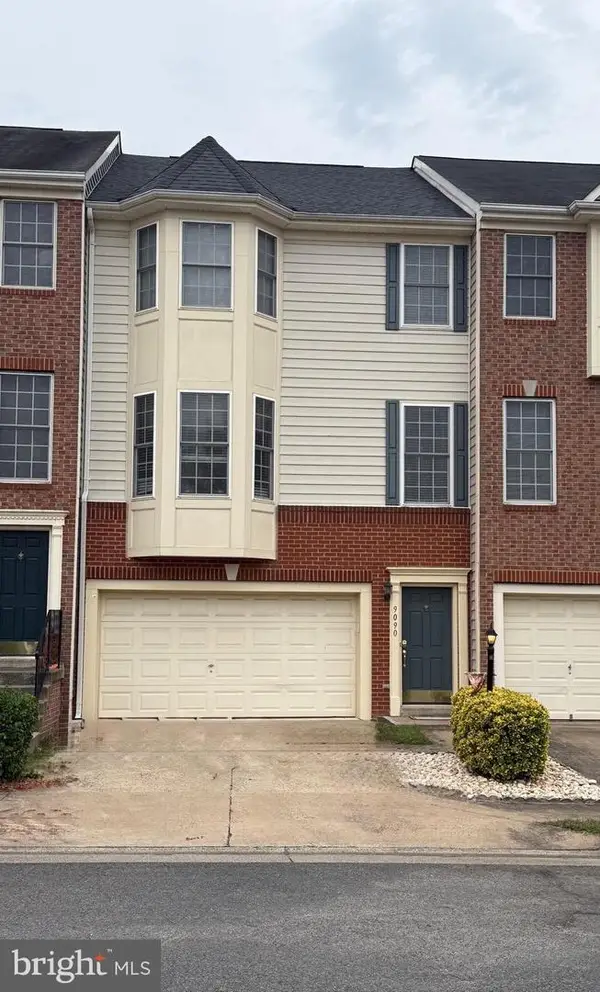 $560,000Active3 beds 4 baths2,157 sq. ft.
$560,000Active3 beds 4 baths2,157 sq. ft.9090 Brewer Creek Pl, MANASSAS, VA 20109
MLS# VAPW2105078Listed by: LONG & FOSTER REAL ESTATE, INC. - New
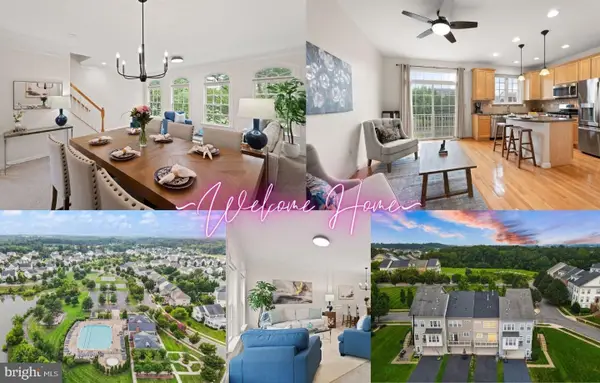 $600,000Active4 beds 4 baths2,684 sq. ft.
$600,000Active4 beds 4 baths2,684 sq. ft.11823 Whitworth Cannon Ln, BRISTOW, VA 20136
MLS# VAPW2105050Listed by: PEARSON SMITH REALTY, LLC  $785,000Pending4 beds 4 baths3,052 sq. ft.
$785,000Pending4 beds 4 baths3,052 sq. ft.10505 Blazing Star Loop, BRISTOW, VA 20136
MLS# VAPW2104724Listed by: KW METRO CENTER- New
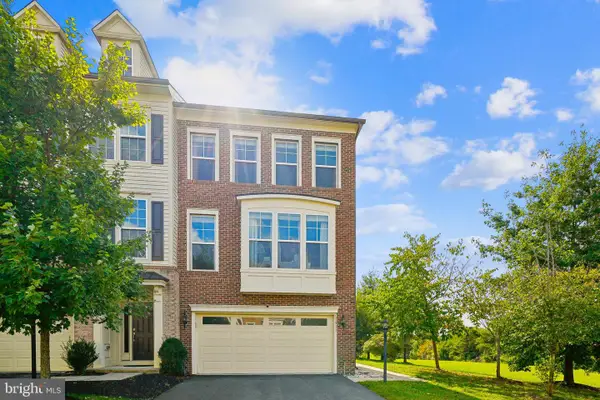 $649,999Active3 beds 4 baths2,214 sq. ft.
$649,999Active3 beds 4 baths2,214 sq. ft.11911 Waterton Lake Ln, BRISTOW, VA 20136
MLS# VAPW2104898Listed by: RE/MAX REAL ESTATE CONNECTIONS - New
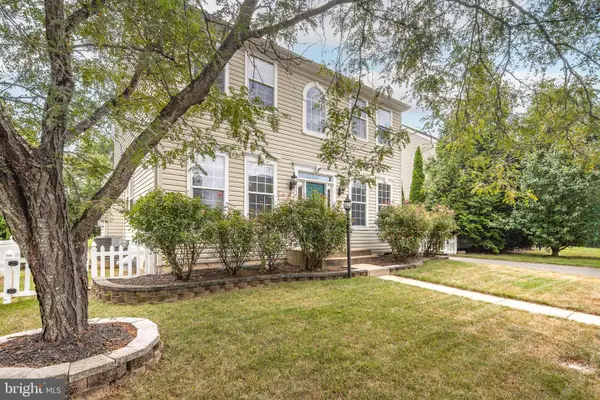 $724,900Active4 beds 4 baths2,508 sq. ft.
$724,900Active4 beds 4 baths2,508 sq. ft.9505 Dunblane Ct, BRISTOW, VA 20136
MLS# VAPW2104880Listed by: EXP REALTY, LLC - New
 $799,990Active4 beds 3 baths3,128 sq. ft.
$799,990Active4 beds 3 baths3,128 sq. ft.9256 Crestview Ridge Dr, BRISTOW, VA 20136
MLS# VAPW2104782Listed by: BROOKFIELD MID-ATLANTIC BROKERAGE, LLC
