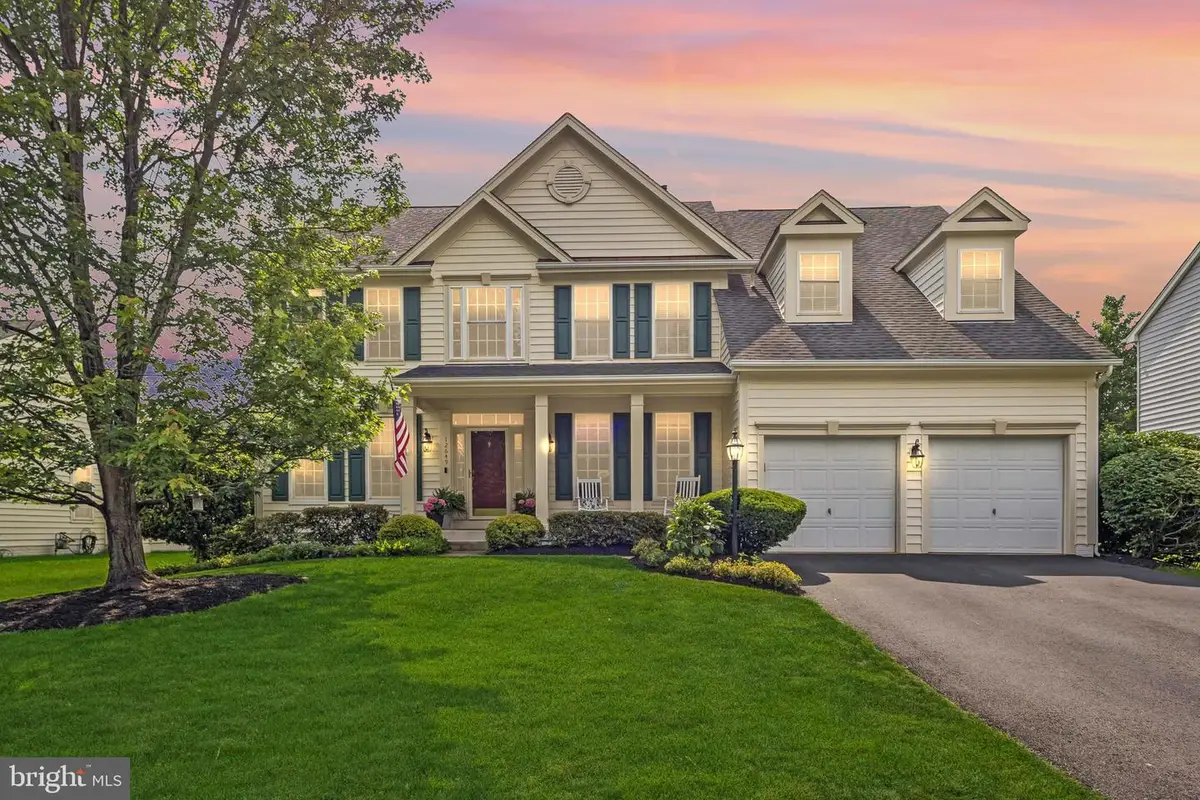12649 Victory Lakes Loop, BRISTOW, VA 20136
Local realty services provided by:ERA OakCrest Realty, Inc.



Listed by:andrew a peers
Office:compass
MLS#:VAPW2094538
Source:BRIGHTMLS
Price summary
- Price:$819,900
- Price per sq. ft.:$217.19
- Monthly HOA dues:$120
About this home
Welcome to this beautifully maintained 4-bedroom home with a charming covered porch in the amenity-rich Victory Lakes community, located within a highly rated school district. From the moment you step into the grand two-story foyer, you'll appreciate the thoughtful design and inviting layout. To the right, a spacious office offers the perfect setting for working from home, but it can easily be transformed into a home gym or playroom to suit your lifestyle. Across from the office is a serene formal living room, ideal for quiet moments or entertaining guests, which flows seamlessly into the elegant formal dining room—perfect for hosting dinners and special occasions. The heart of the home is the expansive kitchen, featuring quartz countertops, a large center island, ample cabinetry, and a walk-in pantry. The adjacent eat-in area opens to a deck that overlooks the flat backyard, providing a great space for outdoor dining and summer gatherings. The family room, complete with a cozy gas fireplace, connects to a sun-drenched sunroom ready to become your favorite retreat. A convenient powder room and laundry room complete the main level, blending style and function for everyday living.
Upstairs, the oversized primary suite offers vaulted ceilings, a spacious walk-in closet, and a dedicated sitting room, ideal for unwinding at the end of the day. The recently renovated en-suite bathroom features a jetted tub, beautifully tiled shower, and dual vanity. Three additional bedrooms share an updated hall bath, featuring a dual vanity, a shower/tub combo, and elegant tile flooring. The entire upstairs carpet was recently replaced in 2024.
The lower level is partially finished and multi functional with a rough-in for a full bathroom. Here you will also find a large storage space.
Recent updates include: New Carpet upstairs (2024), New Dishwasher (2024), Renovated 2.5 Bathrooms (2022), Partial renovation of kitchen (2022), Replaced all downstairs carpet (Family Room/Sun Room) with vinyl flooring (2022), New Hot Water Heater (2023), New Double Fridge (2020), New HVAC (2018), New Double Oven (2018).
Enjoy all that this vibrant, family-friendly community has to offer, including outdoor pools, volleyball, basketball, and tennis courts, multiple tot lots and playgrounds, scenic walking and jogging trails, several lakes for fishing, a dog park, a well-equipped fitness center, a community clubhouse, and so much more! Conveniently located just minutes from shopping, dining, wineries, breweries, and Jiffy Lube Live, this home also provides easy access to I-66, Routes 29 and 28, commuter lots, and the VRE—making it an ideal location for commuters.
Contact an agent
Home facts
- Year built:2003
- Listing Id #:VAPW2094538
- Added:64 day(s) ago
- Updated:August 16, 2025 at 07:27 AM
Rooms and interior
- Bedrooms:4
- Total bathrooms:3
- Full bathrooms:2
- Half bathrooms:1
- Living area:3,775 sq. ft.
Heating and cooling
- Cooling:Central A/C, Zoned
- Heating:Forced Air, Natural Gas, Zoned
Structure and exterior
- Year built:2003
- Building area:3,775 sq. ft.
- Lot area:0.23 Acres
Utilities
- Water:Public
- Sewer:Public Sewer
Finances and disclosures
- Price:$819,900
- Price per sq. ft.:$217.19
- Tax amount:$7,094 (2025)
New listings near 12649 Victory Lakes Loop
- Coming Soon
 $540,000Coming Soon3 beds 4 baths
$540,000Coming Soon3 beds 4 baths9069 Slate Stone Loop, BRISTOW, VA 20136
MLS# VAPW2101766Listed by: CAREER PROPERTIES, INC.  $499,990Pending2 beds 2 baths1,313 sq. ft.
$499,990Pending2 beds 2 baths1,313 sq. ft.9334 Crestview Ridge Dr, BRISTOW, VA 20136
MLS# VAPW2101686Listed by: BROOKFIELD MID-ATLANTIC BROKERAGE, LLC- New
 $824,999Active4 beds 4 baths3,870 sq. ft.
$824,999Active4 beds 4 baths3,870 sq. ft.12916 Ness Hollow Ct, BRISTOW, VA 20136
MLS# VAPW2101590Listed by: REAL BROKER, LLC - New
 $849,990Active4 beds 3 baths3,178 sq. ft.
$849,990Active4 beds 3 baths3,178 sq. ft.9244 Crestview Ridge Dr, BRISTOW, VA 20136
MLS# VAPW2101610Listed by: BROOKFIELD MID-ATLANTIC BROKERAGE, LLC - Open Sat, 1 to 3pmNew
 $539,900Active3 beds 4 baths1,854 sq. ft.
$539,900Active3 beds 4 baths1,854 sq. ft.12075 Country Mill Dr, BRISTOW, VA 20136
MLS# VAPW2100250Listed by: PEARSON SMITH REALTY, LLC - New
 $875,000Active6 beds 4 baths4,784 sq. ft.
$875,000Active6 beds 4 baths4,784 sq. ft.12170 Emory Falls, BRISTOW, VA 20136
MLS# VAPW2101240Listed by: LONG & FOSTER REAL ESTATE, INC. - New
 $620,000Active3 beds 4 baths2,376 sq. ft.
$620,000Active3 beds 4 baths2,376 sq. ft.11972 Mirror Lake Ln, BRISTOW, VA 20136
MLS# VAPW2100578Listed by: SAMSON PROPERTIES - Coming SoonOpen Thu, 6 to 8pm
 $689,000Coming Soon3 beds 4 baths
$689,000Coming Soon3 beds 4 baths13174 Kirkmichael Ter, BRISTOW, VA 20136
MLS# VAPW2097996Listed by: LONG & FOSTER REAL ESTATE, INC. - Coming Soon
 $800,000Coming Soon4 beds 4 baths
$800,000Coming Soon4 beds 4 baths10833 Henry Abbott Rd, BRISTOW, VA 20136
MLS# VAPW2101194Listed by: SAMSON PROPERTIES  $559,900Pending3 beds 3 baths2,042 sq. ft.
$559,900Pending3 beds 3 baths2,042 sq. ft.10179 Elgin Way, BRISTOW, VA 20136
MLS# VAPW2101128Listed by: RE/MAX GATEWAY
