14058 Hawkeye Run Ct, Bristow, VA 20136
Local realty services provided by:ERA Martin Associates
14058 Hawkeye Run Ct,Bristow, VA 20136
$710,000
- 4 Beds
- 4 Baths
- 3,031 sq. ft.
- Single family
- Active
Listed by:julie holtkamp
Office:samson properties
MLS#:VAPW2103202
Source:BRIGHTMLS
Price summary
- Price:$710,000
- Price per sq. ft.:$234.25
- Monthly HOA dues:$93.33
About this home
Welcome to 14058 Hawkeye Run Ct in highly desirable Saybrooke! This 4-bedroom, 3.5-bath Oxford model combines curb appeal and thoughtful design with beautifully landscaped grounds and a functional, open layout. The main level features refinished hardwood floors, a bright living and dining room, and a spacious family room with crown molding and a gas fireplace. The bright white kitchen offers (mostly) new stainless steel appliances, an island, abundant cabinetry, and space for a table with access to a private two-tier deck overlooking mature trees. A convenient mudroom with laundry hook ups connects to the garage. Upstairs features a separate zoned HVAC system for comfort. The primary suite boasts serene views, a walk-in closet and a sun-filled bath, while three secondary bedrooms provide ample space. The fully finished serene walkout basement impresses with piped in surround sound speakers to the large rec room & office/den with French doors. Also located on the lower level you will find a spacious exercise room w/storage, the beautiful black and white full bathroom, under stairs storage, and access to the lush backyard. The owners have installed a paver patio and under deck storage unit for convenience.
Meticulously maintained by the original owners, this home offers numerous upgrades including a newer roof with 35-year shingles, 2 zone HVAC systems, a Nest thermostat, whole-house water filtration system, April-Aire humidifier, and have regularly serviced the HVAC, plumbing and electrical systems. A radon mitigation system is in place for added health benefits.
Community amenities include a pool, tennis courts, basketball courts, and tot lots—all within walking distance. Truly move-in ready, this home blends comfort, updates, and a prime location.
For Walking, Running Biking and Furry Enthusiasts, Saybrooke is Conveniently located to the Broad RunTrail! It is a Partially-completed pedestrian and bicycle trail (7 miles planned to connect Broad Run & Linton Hall areas) Find trail maps here and pictures in this listing highlighting the beauty along the trail https://www.pwtsc.org/
Contact an agent
Home facts
- Year built:2001
- Listing ID #:VAPW2103202
- Added:31 day(s) ago
- Updated:October 04, 2025 at 01:35 PM
Rooms and interior
- Bedrooms:4
- Total bathrooms:4
- Full bathrooms:3
- Half bathrooms:1
- Living area:3,031 sq. ft.
Heating and cooling
- Cooling:Central A/C, Fresh Air Recovery System, Zoned
- Heating:Central, Humidifier, Natural Gas, Zoned
Structure and exterior
- Roof:Architectural Shingle
- Year built:2001
- Building area:3,031 sq. ft.
- Lot area:0.11 Acres
Schools
- High school:PATRIOT
- Middle school:MARSTELLER
- Elementary school:CEDAR POINT
Utilities
- Water:Public
- Sewer:Public Sewer
Finances and disclosures
- Price:$710,000
- Price per sq. ft.:$234.25
- Tax amount:$5,967 (2025)
New listings near 14058 Hawkeye Run Ct
- Open Sat, 11am to 1pmNew
 $899,000Active5 beds 5 baths5,350 sq. ft.
$899,000Active5 beds 5 baths5,350 sq. ft.10554 Andrew Humphreys Ct, BRISTOW, VA 20136
MLS# VAPW2102624Listed by: PEARSON SMITH REALTY, LLC - Coming Soon
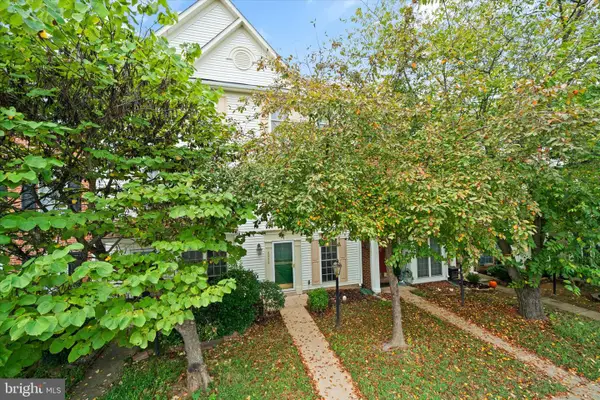 $495,000Coming Soon3 beds 4 baths
$495,000Coming Soon3 beds 4 baths8878 Stable Forest Pl, BRISTOW, VA 20136
MLS# VAPW2105302Listed by: KELLER WILLIAMS REALTY - Open Sat, 2 to 4pmNew
 $825,000Active5 beds 5 baths3,856 sq. ft.
$825,000Active5 beds 5 baths3,856 sq. ft.9197 Rilda Pl, BRISTOW, VA 20136
MLS# VAPW2105202Listed by: COLDWELL BANKER REALTY - Open Sat, 1 to 3pmNew
 $649,500Active4 beds 4 baths3,079 sq. ft.
$649,500Active4 beds 4 baths3,079 sq. ft.12041 Lake Dorian Dr, BRISTOW, VA 20136
MLS# VAPW2105348Listed by: VIRGINIA SELECT HOMES, LLC. - Open Sun, 1 to 3pmNew
 $639,000Active3 beds 3 baths2,308 sq. ft.
$639,000Active3 beds 3 baths2,308 sq. ft.9096 Ribbon Falls Loop, BRISTOW, VA 20136
MLS# VAPW2105314Listed by: CENTURY 21 NEW MILLENNIUM - New
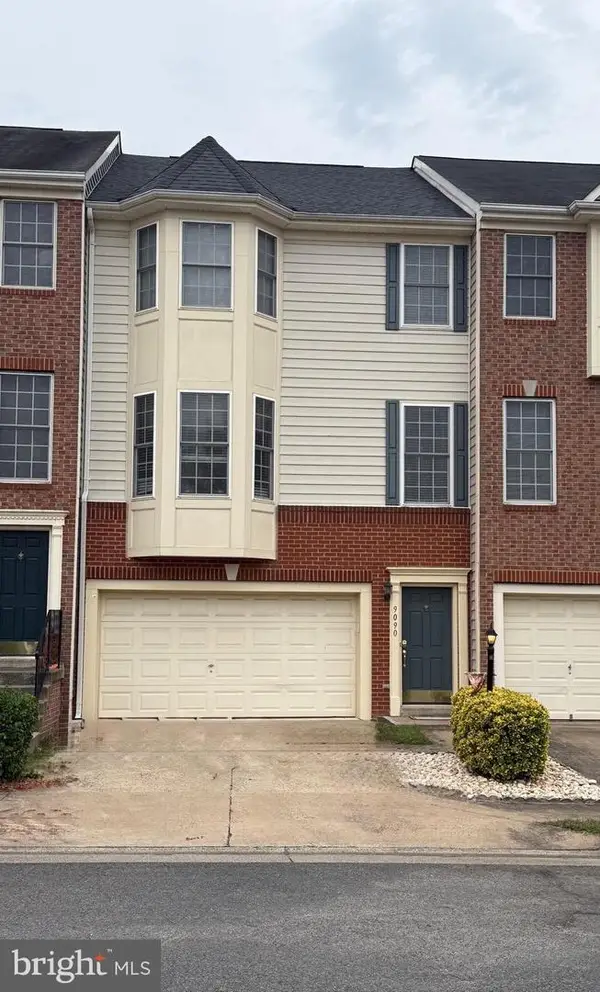 $560,000Active3 beds 4 baths2,157 sq. ft.
$560,000Active3 beds 4 baths2,157 sq. ft.9090 Brewer Creek Pl, MANASSAS, VA 20109
MLS# VAPW2105078Listed by: LONG & FOSTER REAL ESTATE, INC. - New
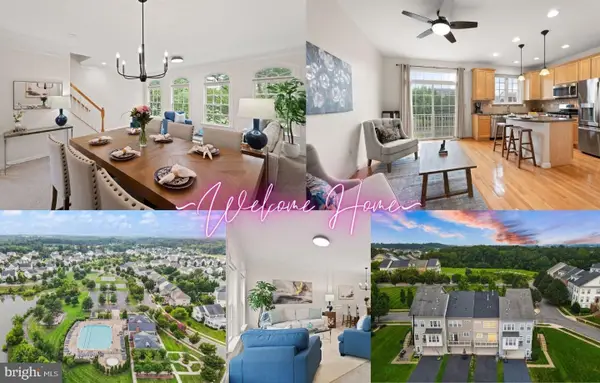 $600,000Active4 beds 4 baths2,684 sq. ft.
$600,000Active4 beds 4 baths2,684 sq. ft.11823 Whitworth Cannon Ln, BRISTOW, VA 20136
MLS# VAPW2105050Listed by: PEARSON SMITH REALTY, LLC  $785,000Pending4 beds 4 baths3,052 sq. ft.
$785,000Pending4 beds 4 baths3,052 sq. ft.10505 Blazing Star Loop, BRISTOW, VA 20136
MLS# VAPW2104724Listed by: KW METRO CENTER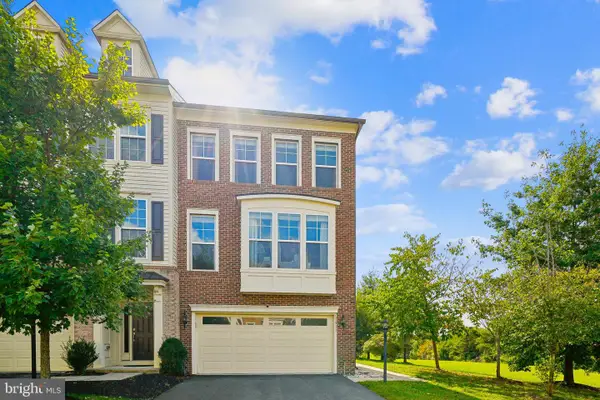 $649,999Pending3 beds 4 baths2,214 sq. ft.
$649,999Pending3 beds 4 baths2,214 sq. ft.11911 Waterton Lake Ln, BRISTOW, VA 20136
MLS# VAPW2104898Listed by: RE/MAX REAL ESTATE CONNECTIONS- New
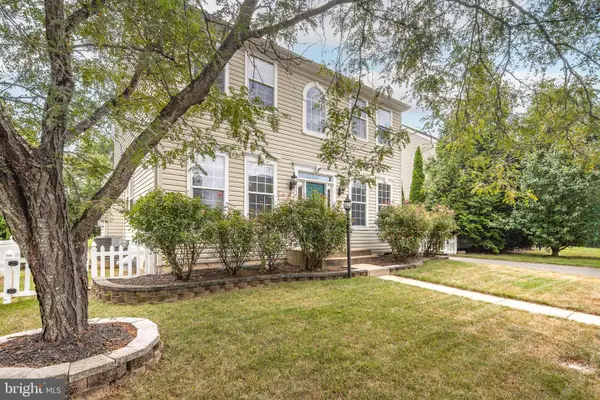 $719,900Active4 beds 4 baths2,508 sq. ft.
$719,900Active4 beds 4 baths2,508 sq. ft.9505 Dunblane Ct, BRISTOW, VA 20136
MLS# VAPW2104880Listed by: EXP REALTY, LLC
