9478 Merrimont Trace Cir, Bristow, VA 20136
Local realty services provided by:ERA OakCrest Realty, Inc.
9478 Merrimont Trace Cir,Bristow, VA 20136
$875,000
- 4 Beds
- 5 Baths
- 4,220 sq. ft.
- Single family
- Pending
Listed by: kimberly l inge
Office: century 21 new millennium
MLS#:VAPW2107188
Source:BRIGHTMLS
Price summary
- Price:$875,000
- Price per sq. ft.:$207.35
- Monthly HOA dues:$89
About this home
The “How Did We Get So Lucky?” House — Coming for Sale in Bristow!
Step right up to this 3-level charming single family home that’s got everything but your name on the mailbox (for now). Let’s start with the stone front — because you deserve a home that looks as solid as your Netflix binge commitment. Inside, you’ll find 4 bedrooms, 4.5 baths, and enough living space to ensure everyone can get along (or avoid each other entirely).
Whip up your culinary creations (or heat up last night’s leftovers) in the lovely chef's kitchen, complete with granite counters, a center island, recently redone kitchen cabinets, large walk-in pantry and a morning room where coffee just tastes better. Host dinner parties in your formal dining room, show off your book collection (or fake it) with the built-in shelves in the living room, and cozy up by the fireplace in your spacious family room.
Need to work from home? The main level office is ready for all your “totally real Zoom backgrounds.” Upstairs, the primary suite feels like a spa retreat, and the loft is perfect for a playroom, reading nook, or impromptu yoga studio. Not to mention you won't be carrying the laundry up and down the stairs as its just down the hall where you can drop the pile right off.
The fully finished basement comes with its own full bath, so guests might never leave (consider this your warning). Outside, the fenced yard, rear deck, and paver patio are perfect for BBQs, pets, or pretending you’re on HGTV.
And yes, there’s a 2-car garage — because you deserve to actually park inside for once.
Located in beautiful Bristow, close to everything you need and far enough from what you don’t.
Come see it before someone else falls in love (or before the current owners change their mind and stay forever).
Contact an agent
Home facts
- Year built:2012
- Listing ID #:VAPW2107188
- Added:16 day(s) ago
- Updated:November 18, 2025 at 03:31 AM
Rooms and interior
- Bedrooms:4
- Total bathrooms:5
- Full bathrooms:4
- Half bathrooms:1
- Living area:4,220 sq. ft.
Heating and cooling
- Cooling:Ceiling Fan(s), Central A/C
- Heating:Forced Air, Natural Gas
Structure and exterior
- Roof:Architectural Shingle
- Year built:2012
- Building area:4,220 sq. ft.
- Lot area:0.23 Acres
Utilities
- Water:Public
- Sewer:Public Sewer
Finances and disclosures
- Price:$875,000
- Price per sq. ft.:$207.35
- Tax amount:$7,220 (2025)
New listings near 9478 Merrimont Trace Cir
- New
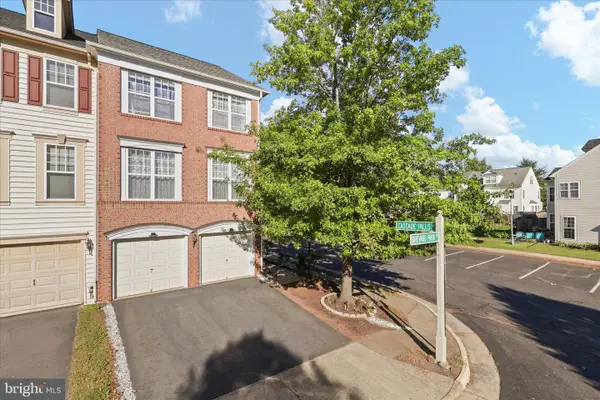 $594,800Active3 beds 4 baths1,960 sq. ft.
$594,800Active3 beds 4 baths1,960 sq. ft.12100 Brevard Park Ct, BRISTOW, VA 20136
MLS# VAPW2107672Listed by: UNITED REAL ESTATE - Coming Soon
 $750,000Coming Soon5 beds 4 baths
$750,000Coming Soon5 beds 4 baths10512 Blazing Star Loop, BRISTOW, VA 20136
MLS# VAPW2107686Listed by: PEARSON SMITH REALTY, LLC - Coming SoonOpen Sun, 1 to 4pm
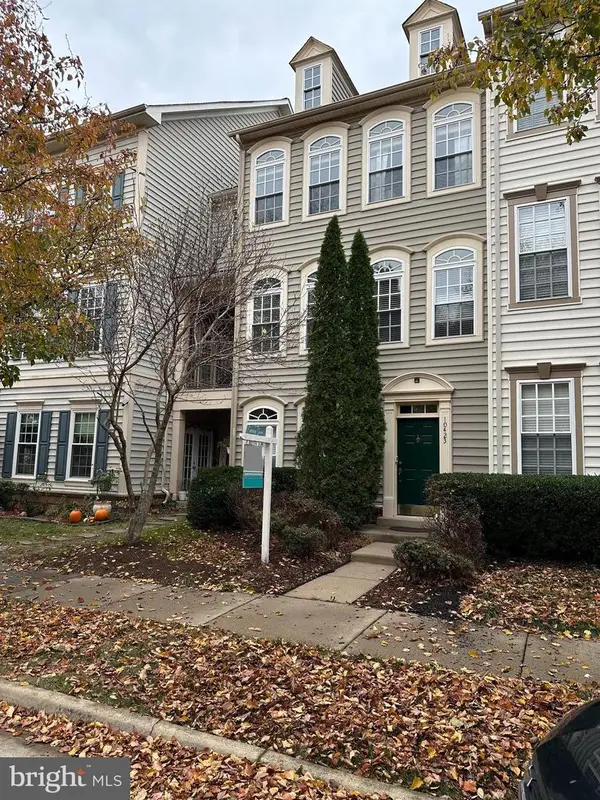 $595,000Coming Soon3 beds 4 baths
$595,000Coming Soon3 beds 4 baths10423 Rifle Rd, BRISTOW, VA 20136
MLS# VAPW2107728Listed by: MARQUEE PROPERTIES, INC. 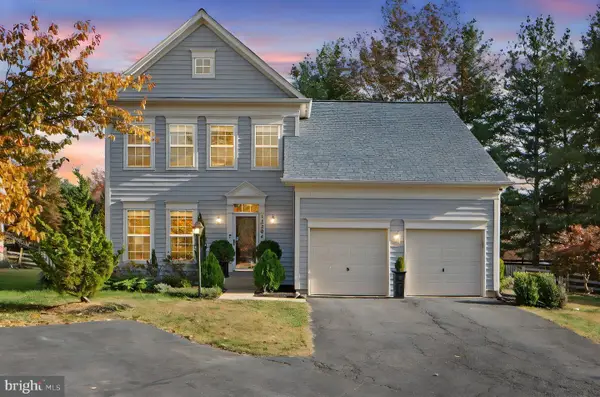 $689,900Pending3 beds 4 baths2,638 sq. ft.
$689,900Pending3 beds 4 baths2,638 sq. ft.12204 Hoop Ct, BRISTOW, VA 20136
MLS# VAPW2107160Listed by: PEARSON SMITH REALTY, LLC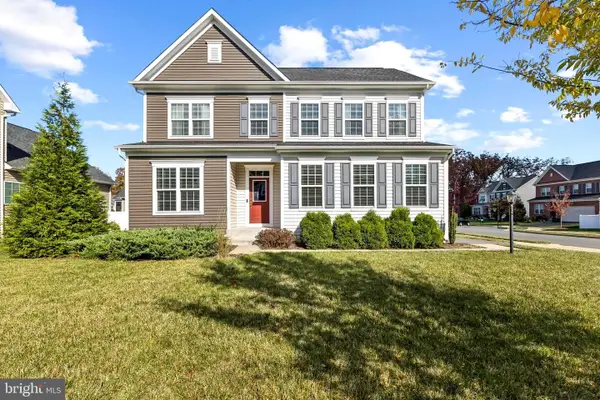 $749,900Pending4 beds 3 baths2,194 sq. ft.
$749,900Pending4 beds 3 baths2,194 sq. ft.10428 Golden Aster Ct, BRISTOW, VA 20136
MLS# VAPW2106852Listed by: RE/MAX GATEWAY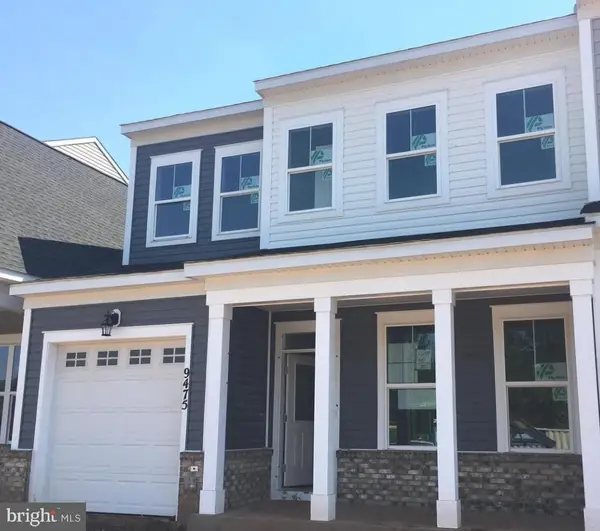 $615,000Pending4 beds 3 baths2,113 sq. ft.
$615,000Pending4 beds 3 baths2,113 sq. ft.9475 Sarah Mill Ter, BRISTOW, VA 20136
MLS# VAPW2106934Listed by: JASON MITCHELL GROUP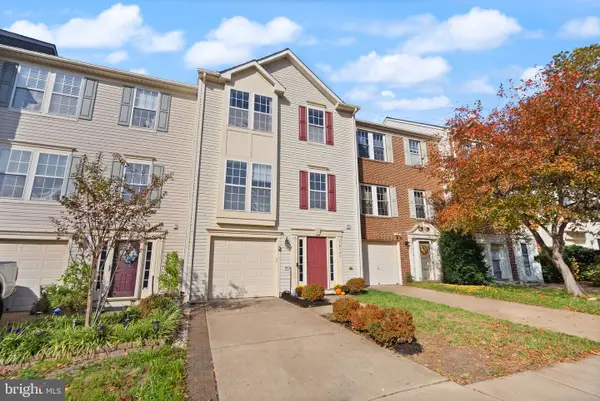 $547,000Pending3 beds 3 baths2,354 sq. ft.
$547,000Pending3 beds 3 baths2,354 sq. ft.10146 Elgin Way, BRISTOW, VA 20136
MLS# VAPW2105460Listed by: PEARSON SMITH REALTY LLC- Open Sun, 1 to 3pm
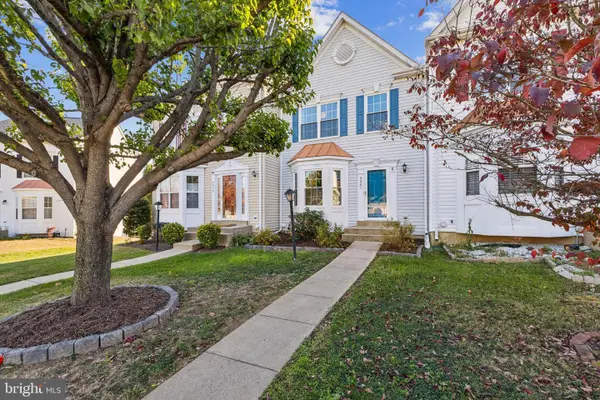 $525,000Active3 beds 4 baths2,064 sq. ft.
$525,000Active3 beds 4 baths2,064 sq. ft.9061 Slate Stone Loop, BRISTOW, VA 20136
MLS# VAPW2106842Listed by: AT YOUR SERVICE REALTY 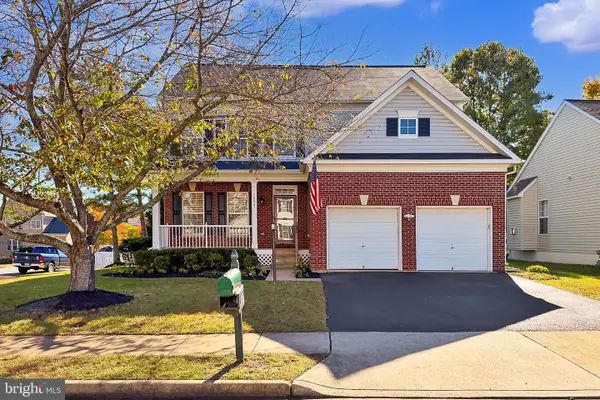 $774,900Pending5 beds 4 baths3,589 sq. ft.
$774,900Pending5 beds 4 baths3,589 sq. ft.10047 Naughton Ct, BRISTOW, VA 20136
MLS# VAPW2105872Listed by: SAMSON PROPERTIES
