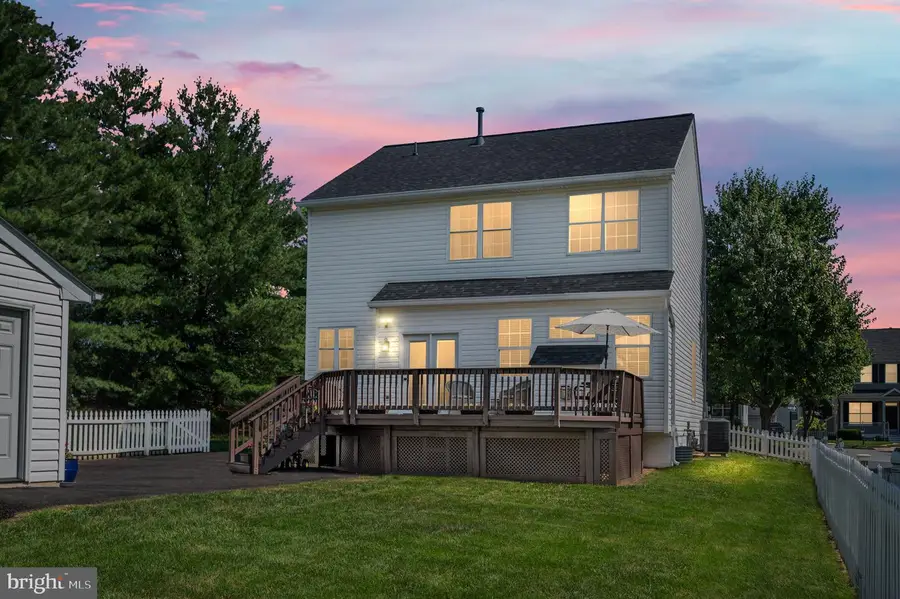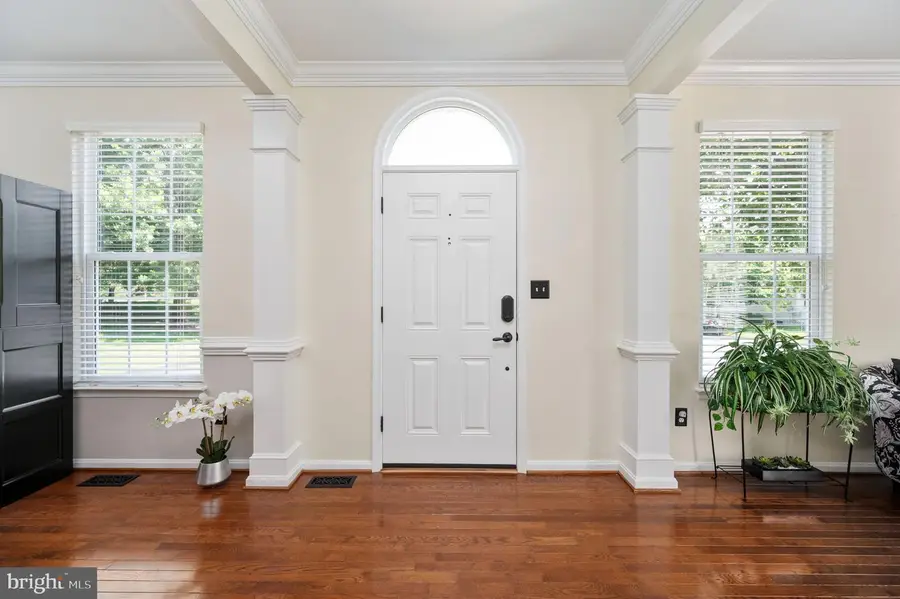9860 Airedale Ct, BRISTOW, VA 20136
Local realty services provided by:ERA Martin Associates



Listed by:justin l brown
Office:berkshire hathaway homeservices penfed realty
MLS#:VAPW2098402
Source:BRIGHTMLS
Price summary
- Price:$700,000
- Price per sq. ft.:$266.16
- Monthly HOA dues:$190
About this home
Welcome Home!
This exquisite carriage house is truly move-in ready and offers the perfect blend of classic elegance and modern comfort. Featuring 5 spacious bedrooms, 3.5 bathrooms, and a detached garage, this beautifully maintained home provides everything you've been looking for—and more.
Pride of ownership shines throughout, as this residence has been lovingly cared for by its original owner. Nestled at the end of a peaceful cul-de-sac in the highly sought-after, amenity-rich community of Braemar – Highland Village, the home offers privacy, exceptional curb appeal, and a welcoming sense of community.
As you step inside, you're greeted by an elegant foyer adorned with stately columns, gorgeous hardwood floors, and refined crown molding that flow throughout the main level, creating a warm and inviting atmosphere. The thoughtfully designed layout features a bright, spacious family room complete with a cozy fireplace—the perfect place to unwind at the end of the day.
The attention to detail extends outdoors, where you'll find a meticulously landscaped yard, a large driveway, a detached garage, and a fenced-in backyard ideal for outdoor gatherings or quiet relaxation.
This home is the epitome of turn-key living, offering numerous recent updates for added peace of mind. Improvements include fresh interior paint & brand-new carpeting(2025), new stove/new washer & Dryer (2024), New HVAC/asphalt driveway (2023), New roof/new fridge/new water heater (2022) and MORE. A complete list of updates with timelines is available in the documents section for your convenience.
Homes like this are rare—don't miss your opportunity! Schedule your private tour today and discover all the beauty and comfort this exceptional home has to offer.
Contact an agent
Home facts
- Year built:2001
- Listing Id #:VAPW2098402
- Added:48 day(s) ago
- Updated:August 16, 2025 at 07:27 AM
Rooms and interior
- Bedrooms:5
- Total bathrooms:4
- Full bathrooms:3
- Half bathrooms:1
- Living area:2,630 sq. ft.
Heating and cooling
- Cooling:Ceiling Fan(s), Central A/C
- Heating:Forced Air, Natural Gas
Structure and exterior
- Roof:Shingle
- Year built:2001
- Building area:2,630 sq. ft.
- Lot area:0.16 Acres
Utilities
- Water:Public
- Sewer:Public Sewer
Finances and disclosures
- Price:$700,000
- Price per sq. ft.:$266.16
- Tax amount:$5,676 (2025)
New listings near 9860 Airedale Ct
- Coming Soon
 $540,000Coming Soon3 beds 4 baths
$540,000Coming Soon3 beds 4 baths9069 Slate Stone Loop, BRISTOW, VA 20136
MLS# VAPW2101766Listed by: CAREER PROPERTIES, INC.  $499,990Pending2 beds 2 baths1,313 sq. ft.
$499,990Pending2 beds 2 baths1,313 sq. ft.9334 Crestview Ridge Dr, BRISTOW, VA 20136
MLS# VAPW2101686Listed by: BROOKFIELD MID-ATLANTIC BROKERAGE, LLC- New
 $824,999Active4 beds 4 baths3,870 sq. ft.
$824,999Active4 beds 4 baths3,870 sq. ft.12916 Ness Hollow Ct, BRISTOW, VA 20136
MLS# VAPW2101590Listed by: REAL BROKER, LLC - New
 $849,990Active4 beds 3 baths3,178 sq. ft.
$849,990Active4 beds 3 baths3,178 sq. ft.9244 Crestview Ridge Dr, BRISTOW, VA 20136
MLS# VAPW2101610Listed by: BROOKFIELD MID-ATLANTIC BROKERAGE, LLC - Open Sat, 1 to 3pmNew
 $539,900Active3 beds 4 baths1,854 sq. ft.
$539,900Active3 beds 4 baths1,854 sq. ft.12075 Country Mill Dr, BRISTOW, VA 20136
MLS# VAPW2100250Listed by: PEARSON SMITH REALTY, LLC - New
 $875,000Active6 beds 4 baths4,784 sq. ft.
$875,000Active6 beds 4 baths4,784 sq. ft.12170 Emory Falls, BRISTOW, VA 20136
MLS# VAPW2101240Listed by: LONG & FOSTER REAL ESTATE, INC. - New
 $620,000Active3 beds 4 baths2,376 sq. ft.
$620,000Active3 beds 4 baths2,376 sq. ft.11972 Mirror Lake Ln, BRISTOW, VA 20136
MLS# VAPW2100578Listed by: SAMSON PROPERTIES - Coming SoonOpen Thu, 6 to 8pm
 $689,000Coming Soon3 beds 4 baths
$689,000Coming Soon3 beds 4 baths13174 Kirkmichael Ter, BRISTOW, VA 20136
MLS# VAPW2097996Listed by: LONG & FOSTER REAL ESTATE, INC. - Coming Soon
 $800,000Coming Soon4 beds 4 baths
$800,000Coming Soon4 beds 4 baths10833 Henry Abbott Rd, BRISTOW, VA 20136
MLS# VAPW2101194Listed by: SAMSON PROPERTIES  $559,900Pending3 beds 3 baths2,042 sq. ft.
$559,900Pending3 beds 3 baths2,042 sq. ft.10179 Elgin Way, BRISTOW, VA 20136
MLS# VAPW2101128Listed by: RE/MAX GATEWAY
