3413 Wooded Run Dr, Broad Run, VA 20137
Local realty services provided by:ERA Cole Realty
Listed by: james b sears
Office: d r horton realty of virginia llc.
MLS#:VAFQ2016982
Source:BRIGHTMLS
Price summary
- Price:$1,029,900
- Price per sq. ft.:$271.17
- Monthly HOA dues:$75
About this home
Our Professionally Designed & Fully Furnished MODEL HOME is now for sale at Wooded Run Estates — and ready for you to move in this September!
A thoughtful blend of open-concept living, comfort, and versatility, the Jamestown offers a 3-car garage and over over 3,500 sq. ft. of living space on a 1.02-acre homesite. The main level welcomes you with a formal dining room and butler’s pantry leading into a gourmet kitchen, complete with stainless steel appliances, abundant cabinetry, gas cooking, and granite countertops. A large center island overlooks the casual dining area and spacious great room — perfect for both entertaining and everyday living. A full bath and bonus room on the first floor offer the flexibility for a home office or guest suite.
Upstairs, double doors open to the primary suite, featuring an oversized walk-in closet and a luxurious bath with dual vanities and a private water closet. Down the hall, you’ll find a convenient laundry room, a secondary bedroom with an en-suite bath, and two additional bedrooms connected by a Jack-and-Jill bathroom — each with its own walk-in closet. The finished basement adds even more living space with a large recreation room and ample storage.
Located just minutes from Route 29 with easy access to I-66, Wooded Run Estates offers the perfect mix of convenience and serenity in an estate-style setting. Don’t miss your LAST chance to make the Jamestown your home.
Up to $10,000 total closing cost is tied to the use of DHI Mortgage. *Photos, 3D tours, and videos are representative of plan only and may vary as built.*
Contact an agent
Home facts
- Year built:2025
- Listing ID #:VAFQ2016982
- Added:160 day(s) ago
- Updated:November 14, 2025 at 08:39 AM
Rooms and interior
- Bedrooms:3
- Total bathrooms:4
- Full bathrooms:4
- Living area:3,798 sq. ft.
Heating and cooling
- Cooling:Central A/C, Programmable Thermostat
- Heating:Central, Forced Air, Programmable Thermostat, Propane - Leased
Structure and exterior
- Roof:Architectural Shingle, Asphalt
- Year built:2025
- Building area:3,798 sq. ft.
- Lot area:1.02 Acres
Schools
- High school:KETTLE RUN
- Middle school:MARSHALL
- Elementary school:COLEMAN
Utilities
- Water:Public
- Sewer:Private Sewer
Finances and disclosures
- Price:$1,029,900
- Price per sq. ft.:$271.17
- Tax amount:$10,000 (2025)
New listings near 3413 Wooded Run Dr
- Open Fri, 4 to 6pmNew
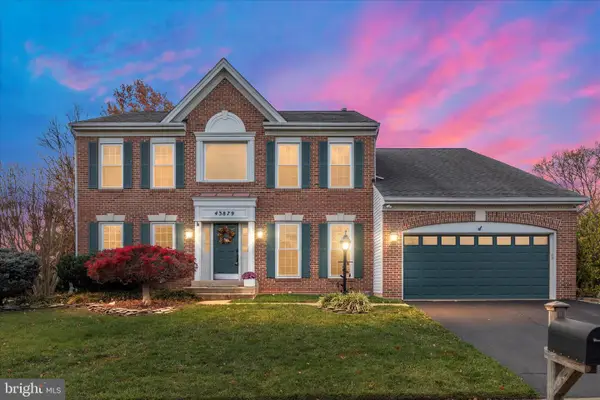 $985,000Active4 beds 4 baths4,174 sq. ft.
$985,000Active4 beds 4 baths4,174 sq. ft.43879 Glenhazel Dr, ASHBURN, VA 20147
MLS# VALO2110720Listed by: REAL BROKER, LLC - Coming Soon
 $585,000Coming Soon2 beds 3 baths
$585,000Coming Soon2 beds 3 baths20328 Newfoundland Sq, ASHBURN, VA 20147
MLS# VALO2110950Listed by: KELLER WILLIAMS REALTY 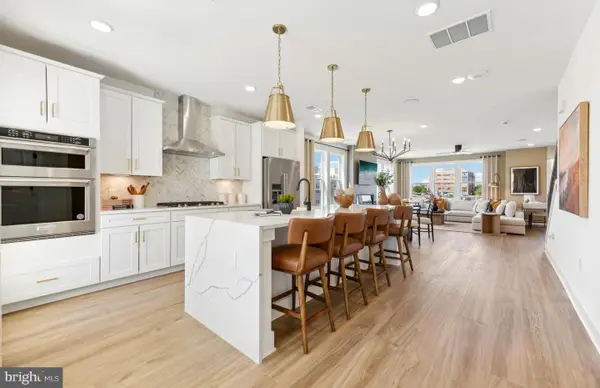 $710,000Pending3 beds 3 baths2,548 sq. ft.
$710,000Pending3 beds 3 baths2,548 sq. ft.19822 Lavender Dust Sq, ASHBURN, VA 20147
MLS# VALO2110914Listed by: MONUMENT SOTHEBY'S INTERNATIONAL REALTY- Open Sat, 11am to 1pmNew
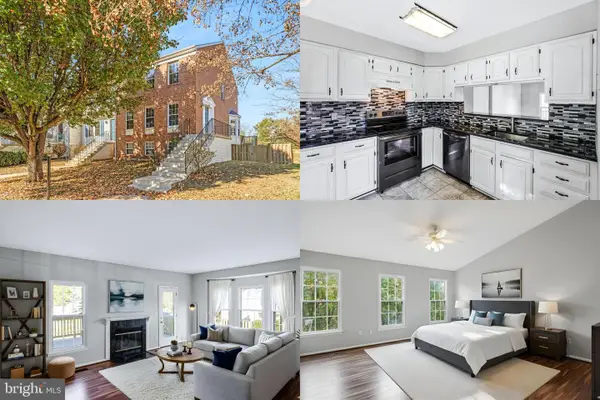 $565,000Active3 beds 4 baths1,874 sq. ft.
$565,000Active3 beds 4 baths1,874 sq. ft.21031 Lemon Springs Ter, ASHBURN, VA 20147
MLS# VALO2109846Listed by: KELLER WILLIAMS REALTY - Open Sun, 1 to 3pmNew
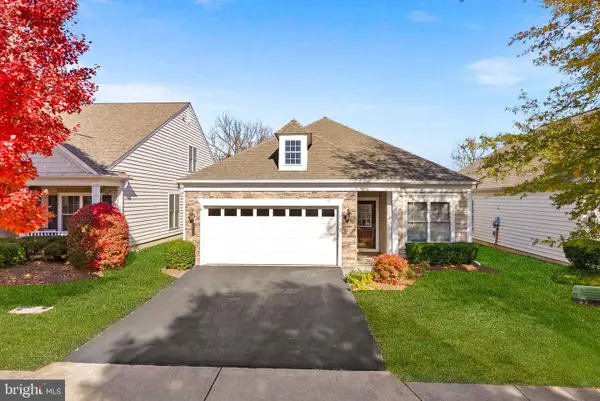 $800,000Active3 beds 2 baths1,670 sq. ft.
$800,000Active3 beds 2 baths1,670 sq. ft.20742 Adams Mill Pl, ASHBURN, VA 20147
MLS# VALO2110838Listed by: PEARSON SMITH REALTY, LLC - Open Sun, 1 to 3pmNew
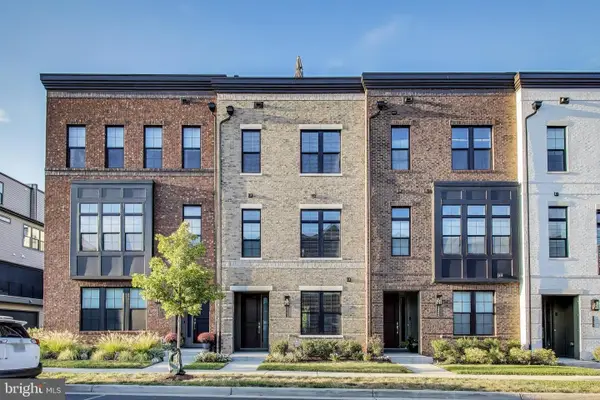 $869,990Active4 beds 5 baths2,620 sq. ft.
$869,990Active4 beds 5 baths2,620 sq. ft.43466 Grandmoore St, ASHBURN, VA 20148
MLS# VALO2107738Listed by: KW METRO CENTER - Open Sat, 11am to 1pmNew
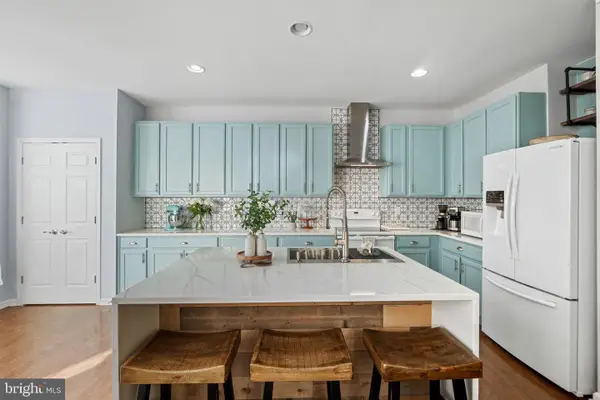 $645,000Active3 beds 4 baths2,353 sq. ft.
$645,000Active3 beds 4 baths2,353 sq. ft.21360 Shady Wood Ter, BROADLANDS, VA 20148
MLS# VALO2110714Listed by: PEARSON SMITH REALTY, LLC - New
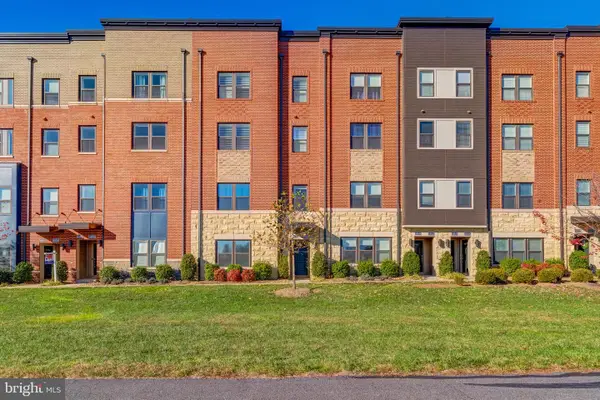 $560,000Active3 beds 3 baths1,500 sq. ft.
$560,000Active3 beds 3 baths1,500 sq. ft.44848 Tiverton Sq, ASHBURN, VA 20147
MLS# VALO2110758Listed by: KELLER WILLIAMS REALTY 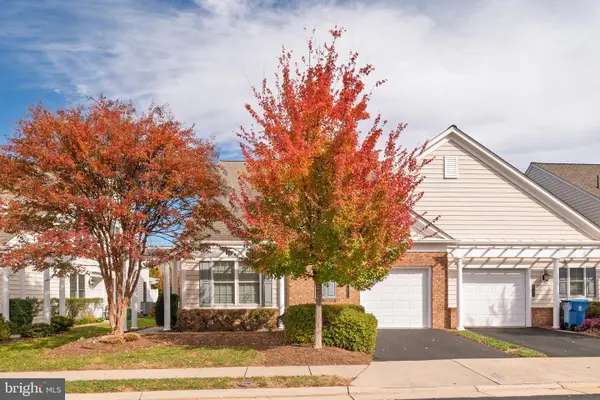 $679,000Pending2 beds 2 baths1,555 sq. ft.
$679,000Pending2 beds 2 baths1,555 sq. ft.44472 Oakmont Manor Sq, ASHBURN, VA 20147
MLS# VALO2105610Listed by: SAMSON PROPERTIES- New
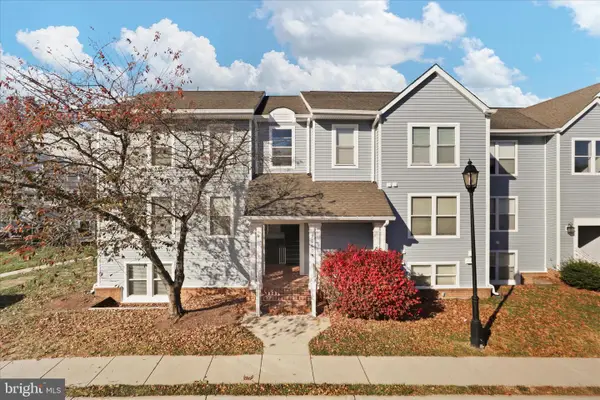 $375,000Active2 beds 2 baths1,222 sq. ft.
$375,000Active2 beds 2 baths1,222 sq. ft.20605 Cornstalk Ter #302, ASHBURN, VA 20147
MLS# VALO2110572Listed by: KELLER WILLIAMS FAIRFAX GATEWAY
