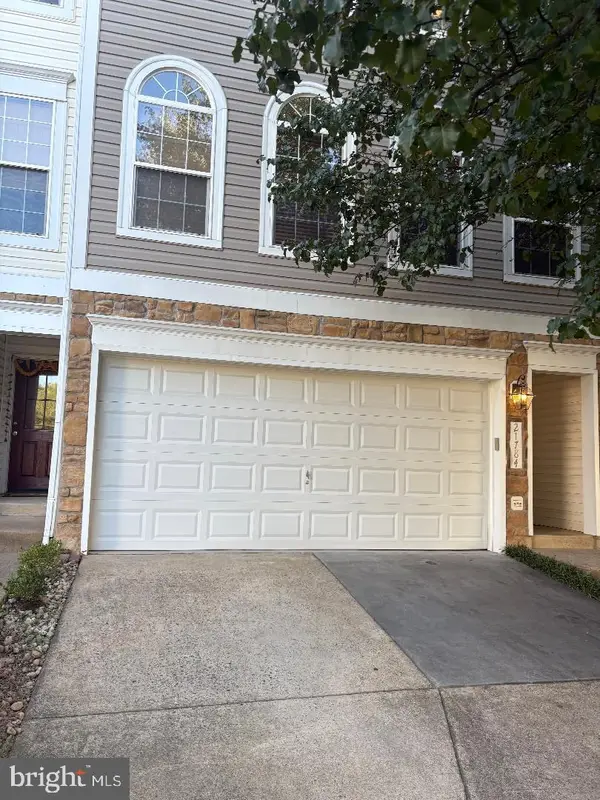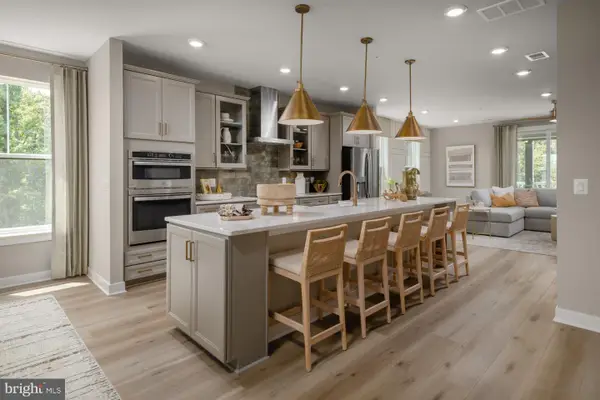5168 Sandy Stone Ln, BROAD RUN, VA 20137
Local realty services provided by:ERA Valley Realty



5168 Sandy Stone Ln,BROAD RUN, VA 20137
$849,000
- 4 Beds
- 3 Baths
- 2,128 sq. ft.
- Single family
- Active
Listed by:rebecca m miller
Office:piedmont fine properties
MLS#:VAFQ2017592
Source:BRIGHTMLS
Price summary
- Price:$849,000
- Price per sq. ft.:$398.97
About this home
Hard to find opportunity to purchase almost 24 acres on the DC side of Warrenton with charming 4 bedroom, 2.5 bathroom 3 level home with 2 car garage*If privacy, nature, hiking and wildlife are important to you, don't miss out on 5168 Sandy Stone Lane*Meandering driveway leads to ample parking*Center hall colonial with formal living & dining rooms, cozy family room with wood burning fireplace and eat-in kitchen with custom cabinetry, granite counters & under cabinet lighting*A slider leads to spacious rear screened in porch & deck*Upstairs you'll enjoy a large primary suite with walk-in closet & en suite bath*3 additional bedrooms share a full hall bath*The walk-out lower level has large rec room and utility/laundry room*Oversized garage with Tesla charging station*The home has been meticulously maintained with new carpet & paint throughout*Recent updates include new roof and hot water heater*There are two large sheds with power/lighting, additional decking & built in benches*The owners have cut in and maintained a mile's worth of marked hiking paths - enjoy your own private retreat!!*There is a Starlink system in place OR connect to the nearby Xfinity box within feet of the property line*Whole house generator*All this & so much more just minutes from major commuter routes!!
Contact an agent
Home facts
- Year built:1973
- Listing Id #:VAFQ2017592
- Added:76 day(s) ago
- Updated:August 14, 2025 at 01:41 PM
Rooms and interior
- Bedrooms:4
- Total bathrooms:3
- Full bathrooms:2
- Half bathrooms:1
- Living area:2,128 sq. ft.
Heating and cooling
- Cooling:Ceiling Fan(s), Central A/C
- Heating:Forced Air, Propane - Owned
Structure and exterior
- Roof:Asphalt
- Year built:1973
- Building area:2,128 sq. ft.
- Lot area:23.88 Acres
Schools
- High school:KETTLE RUN
- Middle school:MARSHALL
- Elementary school:W.G. COLEMAN
Utilities
- Water:Well
- Sewer:On Site Septic
Finances and disclosures
- Price:$849,000
- Price per sq. ft.:$398.97
- Tax amount:$4,624 (2022)
New listings near 5168 Sandy Stone Ln
- New
 $700,000Active3 beds 4 baths2,172 sq. ft.
$700,000Active3 beds 4 baths2,172 sq. ft.21784 Oakville Ter, ASHBURN, VA 20147
MLS# VALO2104752Listed by: TUNELL REALTY, LLC - New
 $628,790Active3 beds 4 baths2,031 sq. ft.
$628,790Active3 beds 4 baths2,031 sq. ft.43176 Farringdon Sq, BROADLANDS, VA 20148
MLS# VALO2104724Listed by: PEARSON SMITH REALTY, LLC - New
 $789,990Active3 beds 3 baths2,450 sq. ft.
$789,990Active3 beds 3 baths2,450 sq. ft.Homesite 54 Strabane Ter, ASHBURN, VA 20147
MLS# VALO2104640Listed by: DRB GROUP REALTY, LLC - Coming Soon
 $400,000Coming Soon2 beds 2 baths
$400,000Coming Soon2 beds 2 baths20594 Cornstalk Ter #201, ASHBURN, VA 20147
MLS# VALO2104632Listed by: CENTURY 21 REDWOOD REALTY - Coming SoonOpen Sat, 11am to 1pm
 $499,000Coming Soon3 beds 3 baths
$499,000Coming Soon3 beds 3 baths23004 Fontwell Sq #508, STERLING, VA 20166
MLS# VALO2104656Listed by: EXP REALTY, LLC - New
 $637,990Active3 beds 3 baths1,635 sq. ft.
$637,990Active3 beds 3 baths1,635 sq. ft.Homesite 75 Northpark Dr, ASHBURN, VA 20147
MLS# VALO2104576Listed by: DRB GROUP REALTY, LLC - New
 $799,900Active2 beds 2 baths1,670 sq. ft.
$799,900Active2 beds 2 baths1,670 sq. ft.20412 Oyster Reef Pl, ASHBURN, VA 20147
MLS# VALO2104280Listed by: RE/MAX GATEWAY, LLC - Open Sat, 1 to 3pmNew
 $509,000Active3 beds 3 baths1,500 sq. ft.
$509,000Active3 beds 3 baths1,500 sq. ft.20489 Cool Fern Sq, ASHBURN, VA 20147
MLS# VALO2104320Listed by: CORCORAN MCENEARNEY - New
 $975,000Active5 beds 4 baths3,504 sq. ft.
$975,000Active5 beds 4 baths3,504 sq. ft.21934 Windover Dr, BROADLANDS, VA 20148
MLS# VALO2104292Listed by: SAMSON PROPERTIES - New
 $759,990Active3 beds 4 baths2,280 sq. ft.
$759,990Active3 beds 4 baths2,280 sq. ft.22275 Sims Ter, ASHBURN, VA 20148
MLS# VALO2103964Listed by: EXP REALTY, LLC

