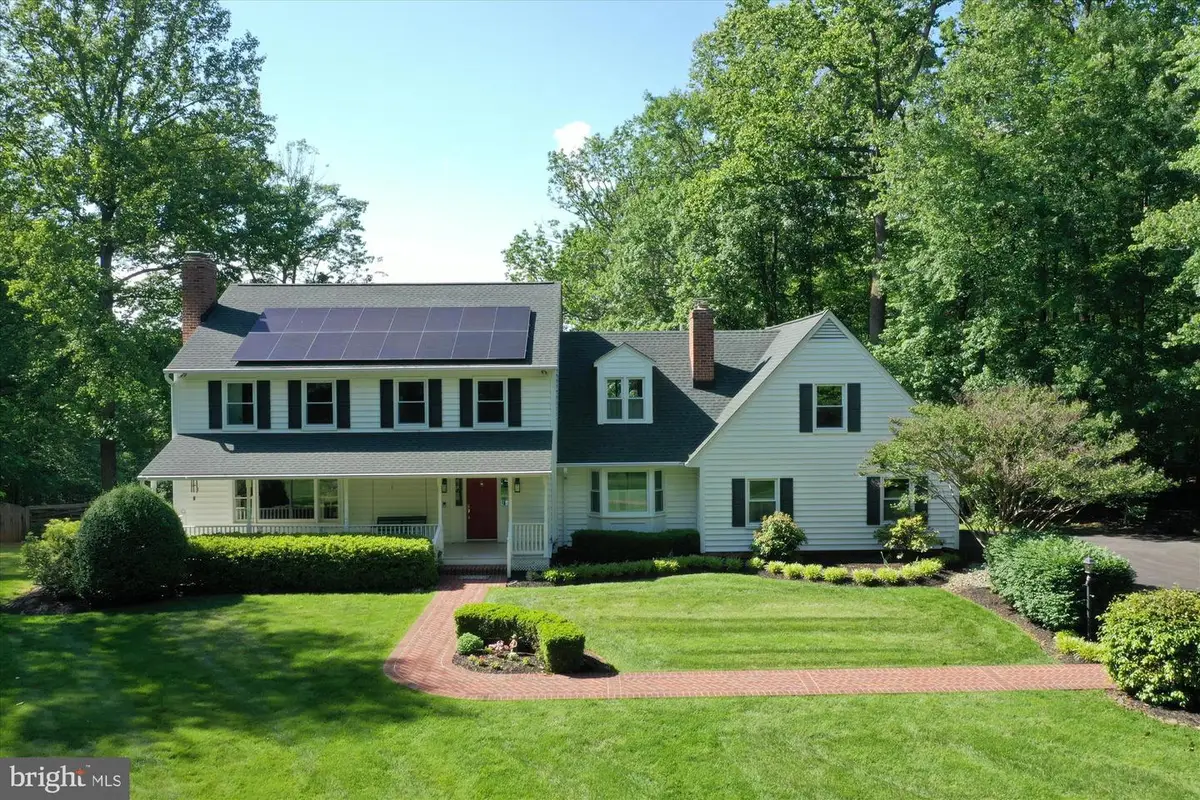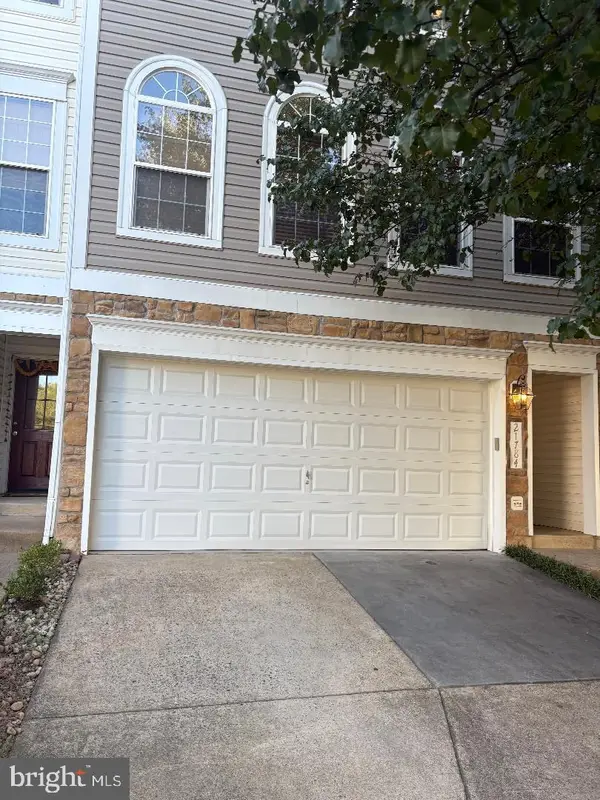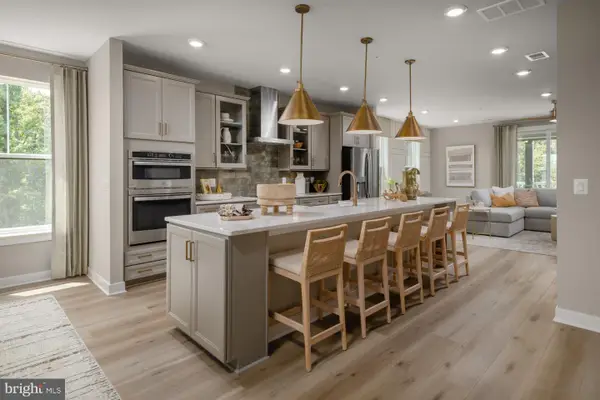6150 Saints Hill Lane, BROAD RUN, VA 20137
Local realty services provided by:Mountain Realty ERA Powered

Listed by:gwen a plush
Office:plush homes
MLS#:VAFQ2016216
Source:BRIGHTMLS
Sorry, we are unable to map this address
Price summary
- Price:$1,050,000
- Monthly HOA dues:$83.33
About this home
OPEN HOUSE SUNDAY, JUNE 1, 12 NOON TO 5 PM. Lovely Custom Colonial on 10+ Acres conveniently located in Sought-after Broad Run on the DC side of Warrenton, with Amazing Views of Pond Mountain! One of only 7 Homes in the Community and the ONLY one with Mountain Views. Primo Location, Peaceful Living at its Best! Conveniently located to I-66 in Haymarket or Gainesville. This Home has 5 Large Bedrooms and 3 Full Baths on the Upper Level. One of Those Bedrooms has the Possible Use as an In-Law Suite, Nursery or Caregiver Suite. The Large Primary Bedroom has a Fireplace, Updated On-Suite Bath is Handicap Accessible with Large Roll-in Shower, Fold-Down Seat, Heated Floor and Great Mountain Views. There are Lots of Closets Throughout, a Whole House Fan, Front & Back Staircases, an Attached Oversized 2-Car Garage, Central Vac, Solar Panels for Low Utilities and 2-Zone HVAC. The Main Level Boasts of a Formal Living Room with Fireplace, Formal Dining Room with a Bay Window and Double Doors going to a Screened-In Porch Overlooking the Mountain. It also has a Family Room, with Fireplace, that could be used as a Main Floor Bedroom if needed. A Full Bath is right across the Hall. The Kitchen has a New Picture window over the Sink looking to the Mountain, an Eat-in Breakfast Room with Windows and Doors Leading to a Large deck, Granite Counters, Built-in Desk, Gas Cooking and Stainless Steel Appliances. The Main Level also has a Pantry, Laundry Area, Foyer and Hardwood Floors Throughout. The Garage is Accessed at the Back Staircase and Hallway. Lower Level is Great for Entertaining with a Very Large Recreaction Room & Dry Bar, Refrigerator, Half Bath and Game Room/Children's Play Room. There are also Stairs Leading from the Game Room to the Garage. The Lower Level also has a Very Large Utility Room that includes a Wood Burning Stove that can Heat the Whole House. The Utility Room also provides Lots of Storage! Window Replacements 4/2023; Septic Drain Field Replaced 12/2019; Solar Panels Installed 9/2022; Hot Water Heater Replaced 12/2021; Roof Replaced 3/18; HVAC Upper Level 5/2013 and Main & Lower Level 5/2010 Comcast Cable TV, Phone and Internet Service Available. This is a Gem of a Property, not to be missed! If you are a VA Buyer, there is a 2.75% VA Assumable Loan on this Home! More Photos to Come! OFFERS SUBMITTED BEFORE OR BY 3 PM ON Monday 6/2, please.
Contact an agent
Home facts
- Year built:1986
- Listing Id #:VAFQ2016216
- Added:88 day(s) ago
- Updated:August 15, 2025 at 03:35 AM
Rooms and interior
- Bedrooms:5
- Total bathrooms:5
- Full bathrooms:4
- Half bathrooms:1
Heating and cooling
- Cooling:Ceiling Fan(s), Central A/C, Heat Pump(s), Whole House Fan, Zoned
- Heating:Central, Electric, Heat Pump(s), Programmable Thermostat, Solar, Solar - Active, Wood, Wood Burn Stove
Structure and exterior
- Roof:Architectural Shingle
- Year built:1986
Schools
- High school:KETTLE RUN
- Middle school:MARSHALL
- Elementary school:W.G. COLEMAN
Utilities
- Water:Well
- Sewer:Private Septic Tank
Finances and disclosures
- Price:$1,050,000
- Tax amount:$7,080 (2025)
New listings near 6150 Saints Hill Lane
- New
 $700,000Active3 beds 4 baths2,172 sq. ft.
$700,000Active3 beds 4 baths2,172 sq. ft.21784 Oakville Ter, ASHBURN, VA 20147
MLS# VALO2104752Listed by: TUNELL REALTY, LLC - New
 $628,790Active3 beds 4 baths2,031 sq. ft.
$628,790Active3 beds 4 baths2,031 sq. ft.43176 Farringdon Sq, BROADLANDS, VA 20148
MLS# VALO2104724Listed by: PEARSON SMITH REALTY, LLC - New
 $789,990Active3 beds 3 baths2,450 sq. ft.
$789,990Active3 beds 3 baths2,450 sq. ft.Homesite 54 Strabane Ter, ASHBURN, VA 20147
MLS# VALO2104640Listed by: DRB GROUP REALTY, LLC - New
 $400,000Active2 beds 2 baths1,183 sq. ft.
$400,000Active2 beds 2 baths1,183 sq. ft.20594 Cornstalk Ter #201, ASHBURN, VA 20147
MLS# VALO2104632Listed by: CENTURY 21 REDWOOD REALTY - Coming SoonOpen Fri, 4 to 6pm
 $499,000Coming Soon3 beds 3 baths
$499,000Coming Soon3 beds 3 baths23004 Fontwell Sq #508, STERLING, VA 20166
MLS# VALO2104656Listed by: EXP REALTY, LLC - New
 $637,990Active3 beds 3 baths1,635 sq. ft.
$637,990Active3 beds 3 baths1,635 sq. ft.Homesite 75 Northpark Dr, ASHBURN, VA 20147
MLS# VALO2104576Listed by: DRB GROUP REALTY, LLC - New
 $799,900Active2 beds 2 baths1,670 sq. ft.
$799,900Active2 beds 2 baths1,670 sq. ft.20412 Oyster Reef Pl, ASHBURN, VA 20147
MLS# VALO2104280Listed by: RE/MAX GATEWAY, LLC - Open Sat, 1 to 3pmNew
 $509,000Active3 beds 3 baths1,500 sq. ft.
$509,000Active3 beds 3 baths1,500 sq. ft.20489 Cool Fern Sq, ASHBURN, VA 20147
MLS# VALO2104320Listed by: CORCORAN MCENEARNEY - New
 $975,000Active5 beds 4 baths3,504 sq. ft.
$975,000Active5 beds 4 baths3,504 sq. ft.21934 Windover Dr, BROADLANDS, VA 20148
MLS# VALO2104292Listed by: SAMSON PROPERTIES - New
 $759,990Active3 beds 4 baths2,280 sq. ft.
$759,990Active3 beds 4 baths2,280 sq. ft.22275 Sims Ter, ASHBURN, VA 20148
MLS# VALO2103964Listed by: EXP REALTY, LLC

