21518 Wild Timber Ct, Broadlands, VA 20148
Local realty services provided by:ERA OakCrest Realty, Inc.
Listed by: tanya r johnson
Office: keller williams realty
MLS#:VALO2103372
Source:BRIGHTMLS
Price summary
- Price:$1,675,000
- Price per sq. ft.:$228.76
- Monthly HOA dues:$111
About this home
Impressive in both size and features, this Broadlands home offers over 7,300 square feet of finished living space on three levels, set on a 3/4 acre lot with a fenced backyard. Inside, a grand foyer welcomes you with hardwood floors, extensive moulding and fresh paint. The main level includes a spacious family room with gas fireplace, a private office (or potential 6th bedroom), and a gourmet kitchen with a large granite island, stainless steel appliances, double ovens and separate range, custom backsplash, and generous breakfast area. *** Upstairs you'll find new carpet (2025), a large laundry room, and four large bedrooms, each with its own full bath. The primary suite includes a coffered ceiling, recessed lighting, two walk in closets, and a luxury bath with dual water closets. *** The finished walk up lower level was fully renovated in 2019 and includes engineered hardwood flooring, coffered ceilings, a custom stone accent wall with fireplace, wet bar with granite and stainless appliances, a 5th full bath, dedicated home gym, spacious rec room, and a home theater with a retractable 120″ screen, Sony Atmos projector, audio system, sconces, and custom fish tank. A separate in law/au-pair suite includes a bedroom, living area, kitchen with granite and refrigerator, and 6th full bath. *** The side load 3 car garage is heated and cooled with recently installed MRCOOL system, epoxy floors, upgraded LiftMaster doors, overhead racks, and additional GFCI outlets. *** The fully fenced backyard features a concrete pad and a Somerset 12×10 shed with workbench and electricity, and offers ample space to create your own backyard oasis—perfect for a pool, patio, or garden. *** Recent updates include: roof (Timberline Ultra HD, 2018), hardwoods (2024), carpet (2025), and fresh interior paint (2025). *** Welcome to Broadlands, one of Loudoun County’s most sought after communities. Designed around Stream Valley Park’s 150+ acres of trails, wetlands and wildlife preserves, this master planned neighborhood blends natural beauty with easy access to shopping, dining, top rated schools, award winning golf courses and convenient commuter routes. Located just 4 minutes from Ashburn Metro, 15 minutes to Dulles Airport, and 35 minutes to Washington, D.C. Minutes from new Ashburn Recreation Center which features a 50-meter competition pool, a leisure pool, a spa, the largest full-size gymnasium in the PRCS system, a sensory room, a multipurpose room with a teaching kitchen, classrooms, offices, and meeting spaces. The facility's one indoor basketball gymnasium has twelve basketball hoops and includes game line markings for basketball, badminton, pickleball, and volleyball. The second floor will consist of fitness areas, a running track, spectator seating for the competition pool, and a viewing area for the leisure pool.***Community Amenities: Residents enjoy 3 community pools, a fully outfitted fitness center, tennis/pickleball courts and Broadlands Live – a family friendly summer concert series. The Broadlands Nature Center and rental-ready Community Center provide nature programs, events and gathering space. The community is connected by miles of walking and biking trails weaving through wetlands and preserves, with tot lots and parks located throughout the neighborhood. *** Loudoun County is also known for its award winning wineries, craft breweries, and scenic outdoor spaces. Explore the LoCo Ale Trail or enjoy a day at local favorites like Stone Tower Winery and Dirt Farm Brewing. Outdoor lovers will appreciate nearby access to the W&OD Trail, Red Rock Wilderness Overlook, Beaverdam Reservoir, and other regional parks offering hiking, biking, fishing, and kayaking. *** This home offers the space, features, and location you've been waiting for—don't miss it...this won't last long! *** Please note, Kitchen cabinets shown in white color are virtually edited for visualization.
Contact an agent
Home facts
- Year built:2009
- Listing ID #:VALO2103372
- Added:158 day(s) ago
- Updated:December 31, 2025 at 08:44 AM
Rooms and interior
- Bedrooms:5
- Total bathrooms:7
- Full bathrooms:6
- Half bathrooms:1
- Living area:7,322 sq. ft.
Heating and cooling
- Cooling:Ceiling Fan(s), Central A/C, Programmable Thermostat, Zoned
- Heating:Central, Forced Air, Natural Gas, Zoned
Structure and exterior
- Year built:2009
- Building area:7,322 sq. ft.
- Lot area:0.74 Acres
Schools
- High school:BRIAR WOODS
- Middle school:EAGLE RIDGE
- Elementary school:MILL RUN
Utilities
- Water:Public
- Sewer:Public Sewer
Finances and disclosures
- Price:$1,675,000
- Price per sq. ft.:$228.76
- Tax amount:$12,929 (2025)
New listings near 21518 Wild Timber Ct
- Coming Soon
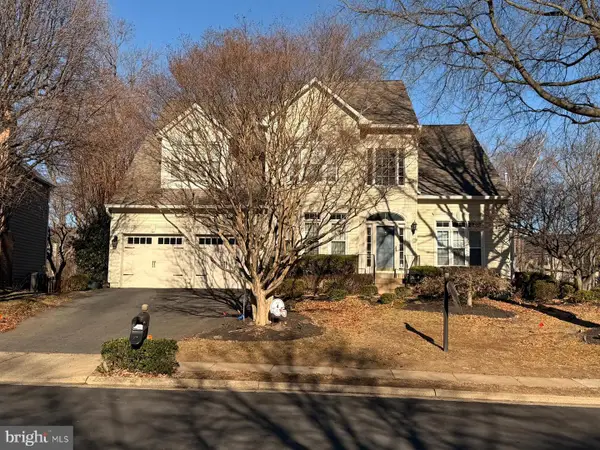 $1,050,000Coming Soon4 beds 3 baths
$1,050,000Coming Soon4 beds 3 baths43128 Fling Ct, BROADLANDS, VA 20148
MLS# VALO2112492Listed by: KELLER WILLIAMS REALTY 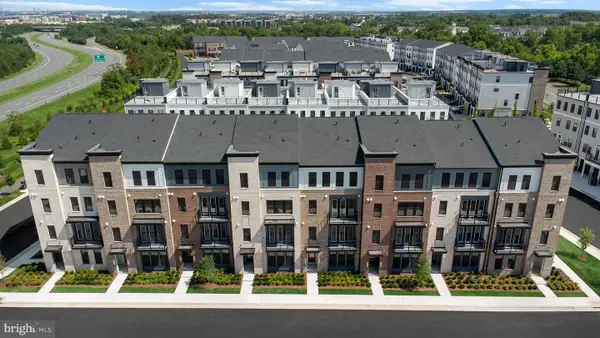 $609,065Active3 beds 3 baths2,157 sq. ft.
$609,065Active3 beds 3 baths2,157 sq. ft.43305 Farringdon Sq, BROADLANDS, VA 20148
MLS# VALO2112468Listed by: PEARSON SMITH REALTY, LLC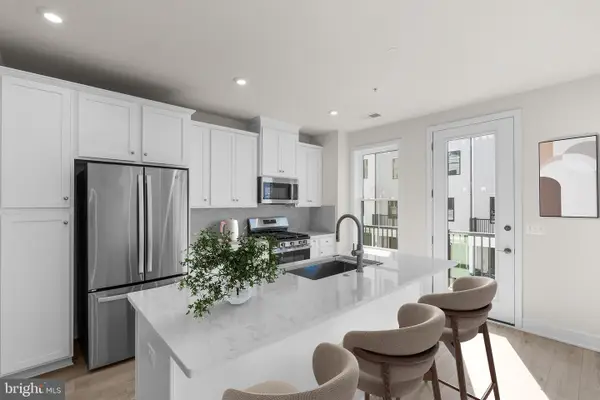 $602,105Pending3 beds 3 baths2,205 sq. ft.
$602,105Pending3 beds 3 baths2,205 sq. ft.21764 Dollis Hill Ter, BROADLANDS, VA 20148
MLS# VALO2112466Listed by: PEARSON SMITH REALTY, LLC- Open Fri, 1 to 3pm
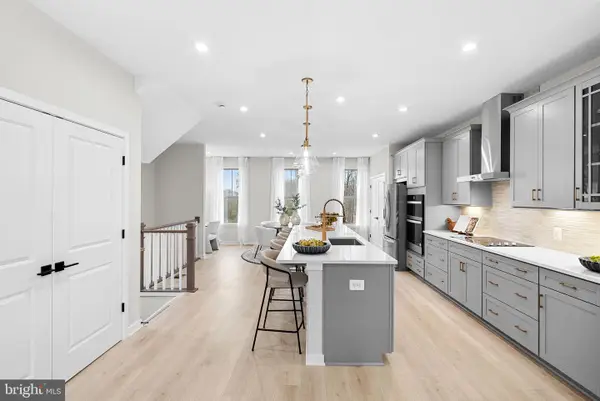 $779,990Active3 beds 3 baths2,198 sq. ft.
$779,990Active3 beds 3 baths2,198 sq. ft.2460 Mystic Maroon Ter, ASHBURN, VA 20147
MLS# VALO2111388Listed by: PEARSON SMITH REALTY, LLC - Open Sat, 12 to 4pm
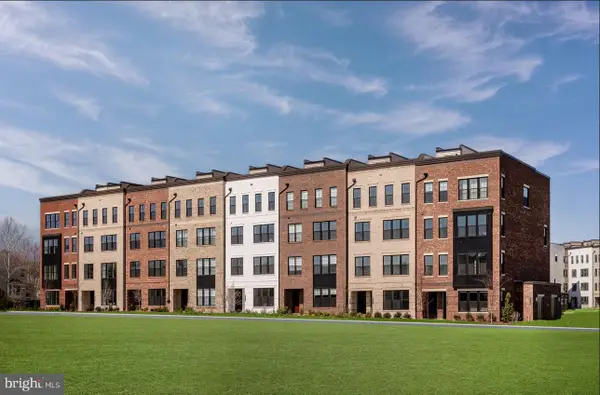 $567,000Active3 beds 3 baths1,525 sq. ft.
$567,000Active3 beds 3 baths1,525 sq. ft.22131 Little Mount Ter, ASHBURN, VA 20148
MLS# VALO2111374Listed by: TOLL BROTHERS REAL ESTATE INC. - Open Fri, 1 to 3pm
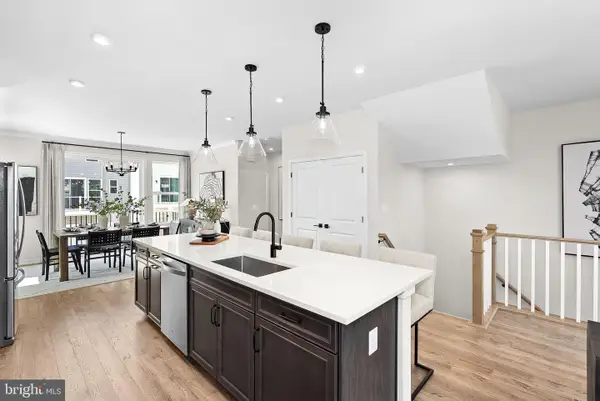 $779,990Active3 beds 3 baths2,105 sq. ft.
$779,990Active3 beds 3 baths2,105 sq. ft.54320 Mystic Maroon Ter, ASHBURN, VA 20147
MLS# VALO2111376Listed by: PEARSON SMITH REALTY, LLC - Open Fri, 1 to 3pm
 $729,990Active3 beds 4 baths1,941 sq. ft.
$729,990Active3 beds 4 baths1,941 sq. ft.12346 Mystic Maroon Ter, ASHBURN, VA 20147
MLS# VALO2111372Listed by: PEARSON SMITH REALTY, LLC - Open Fri, 1 to 3pm
 $829,999Active3 beds 3 baths2,198 sq. ft.
$829,999Active3 beds 3 baths2,198 sq. ft.19716 Mystic Maroon Ter, ASHBURN, VA 20147
MLS# VALO2111198Listed by: PEARSON SMITH REALTY, LLC - Open Sat, 12 to 4pm
 $711,000Pending3 beds 3 baths2,500 sq. ft.
$711,000Pending3 beds 3 baths2,500 sq. ft.22122 Little Mountain Ter, ASHBURN, VA 20148
MLS# VALO2110080Listed by: TOLL BROTHERS REAL ESTATE INC. 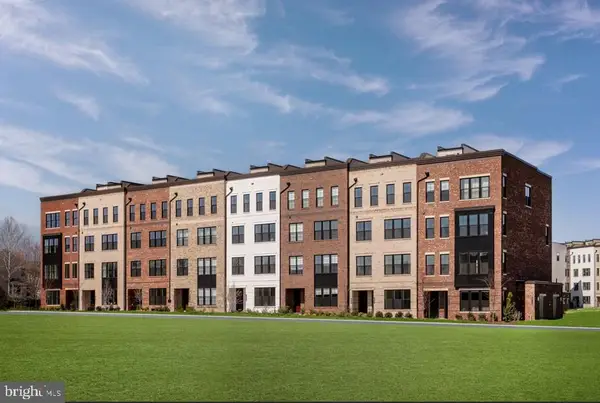 $747,000Pending3 beds 3 baths2,500 sq. ft.
$747,000Pending3 beds 3 baths2,500 sq. ft.22133 Little Mountain Ter, ASHBURN, VA 20148
MLS# VALO2109854Listed by: TOLL BROTHERS REAL ESTATE INC.
