21816 Ainsley Ct, Broadlands, VA 20148
Local realty services provided by:ERA OakCrest Realty, Inc.
21816 Ainsley Ct,Broadlands, VA 20148
$1,365,000
- 5 Beds
- 5 Baths
- - sq. ft.
- Single family
- Sold
Listed by: paul g bedewi, megan e duke
Office: keller williams realty
MLS#:VALO2110962
Source:BRIGHTMLS
Sorry, we are unable to map this address
Price summary
- Price:$1,365,000
- Monthly HOA dues:$131
About this home
Welcome to The Emerson by Van Metre Homes – a Former Model Home with Luxury at Every Turn.
<br><br>
This impeccably designed former model home offers nearly 6,000 square feet of luxurious living space, thoughtfully arranged across three expansive levels. Sited on a meticulously landscaped corner lot, it features eye-catching curb appeal enhanced by brand-new hardscaping and native plantings added in summer 2024, offering a beautiful, low-maintenance outdoor setting in both the front and rear of the home. A screened, covered porch and Trex deck, added in 2020, provide inviting spaces to relax or entertain outdoors all year long.
<br><br>
Inside, a dramatic two-story foyer welcomes you, flanked by formal living and dining rooms adorned with custom moldings, upgraded trim, and rich hardwood floors that flow throughout the main level. The home’s elegant decor and model-level detailing deliver a sense of warmth and sophistication.
<br><br>
Anchoring the main level is a chef-inspired kitchen designed to impress, featuring granite countertops, a center island, and premium GE Monogram & Sub Zero appliances—including a gas range, hood, wall oven, and warming drawer. The adjacent butler’s pantry includes a built-in workstation, and the sunny morning room leads seamlessly to the screened porch—perfect for easy indoor-outdoor living.
<br><br>
The family room is a true statement space, showcasing a striking coffered ceiling, elegant gas fireplace, and stately columns that add architectural richness and warmth. Just beyond, a quietly positioned home office with custom built-ins offers a private, sunlit retreat—perfectly suited for focused work or creative inspiration.
<br><br>
Upstairs, hardwood stairs and stylish spindles lead to a wide landing and an upper-level family room with built-in workstations—ideal for study or creative projects. The luxurious primary suite is a private retreat, featuring hardwood floors, a coffered ceiling, two custom walk-in closets, and a spacious sitting room with gas fireplace and custom built-ins. The spa-style bath boasts separate vanities, a corner soaking tub, and a walk-in shower.
<br><br>
Three additional bedrooms include a Princess Suite with private balcony access and ensuite bath, plus two bedrooms connected by a Jack-and-Jill bathroom. The upper-level laundry room is both functional and stylish, with beadboard, built-in cabinetry, and a utility sink.
<br><br>
The fully finished, walk-up lower level adds incredible versatility with a large recreation room, a media room, fireplace, wet bar (with microwave, beverage fridge, and dishwasher), gym with built-ins, and a fifth bedroom with adjacent full bath. A finished storage room and a second laundry room add further convenience.
<br><br>
As a former model home, The Emerson is brimming with thoughtful upgrades—from refined trimwork to whole-house audio and intercom systems—showcasing the very best of Van Metre craftsmanship. Located in the sought-after Broadlands community, residents enjoy access to pools, fitness facilities, trails, playgrounds, and are minutes from the Ashburn Metro and major commuter routes.
Contact an agent
Home facts
- Year built:2006
- Listing ID #:VALO2110962
- Added:32 day(s) ago
- Updated:December 17, 2025 at 12:58 AM
Rooms and interior
- Bedrooms:5
- Total bathrooms:5
- Full bathrooms:4
- Half bathrooms:1
Heating and cooling
- Cooling:Ceiling Fan(s), Central A/C, Zoned
- Heating:Forced Air, Natural Gas, Zoned
Structure and exterior
- Roof:Architectural Shingle
- Year built:2006
Schools
- High school:BRIAR WOODS
- Middle school:EAGLE RIDGE
- Elementary school:MILL RUN
Utilities
- Water:Public
- Sewer:Public Sewer
Finances and disclosures
- Price:$1,365,000
- Tax amount:$10,160 (2025)
New listings near 21816 Ainsley Ct
- Open Fri, 1 to 3pm
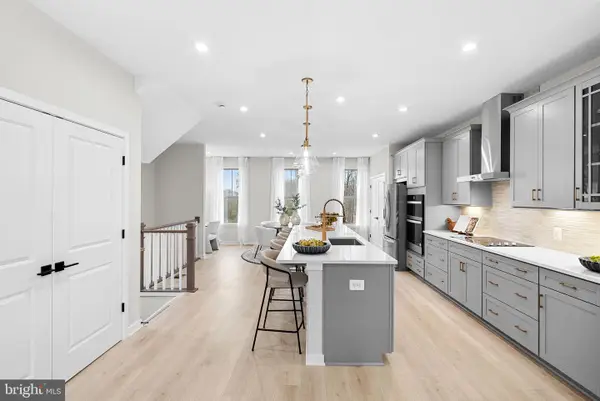 $779,990Active3 beds 3 baths2,198 sq. ft.
$779,990Active3 beds 3 baths2,198 sq. ft.2460 Mystic Maroon Ter, ASHBURN, VA 20147
MLS# VALO2111388Listed by: PEARSON SMITH REALTY, LLC 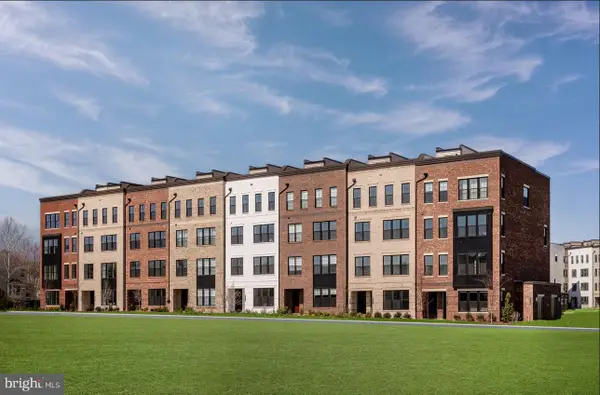 $567,000Active3 beds 3 baths1,525 sq. ft.
$567,000Active3 beds 3 baths1,525 sq. ft.22131 Little Mount Ter, ASHBURN, VA 20148
MLS# VALO2111374Listed by: TOLL BROTHERS REAL ESTATE INC.- Open Fri, 1 to 3pm
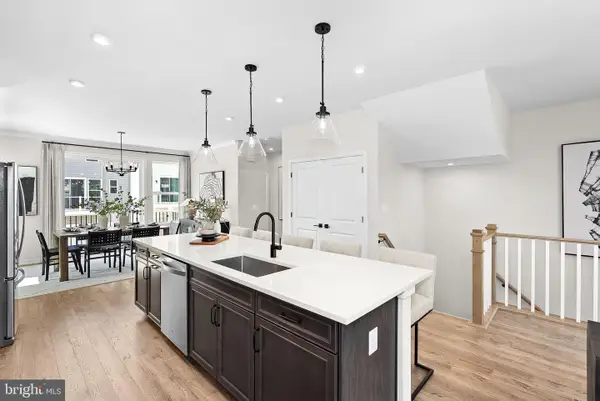 $779,990Active3 beds 3 baths2,105 sq. ft.
$779,990Active3 beds 3 baths2,105 sq. ft.54320 Mystic Maroon Ter, ASHBURN, VA 20147
MLS# VALO2111376Listed by: PEARSON SMITH REALTY, LLC - Open Fri, 1 to 3pm
 $729,990Active3 beds 4 baths1,941 sq. ft.
$729,990Active3 beds 4 baths1,941 sq. ft.12346 Mystic Maroon Ter, ASHBURN, VA 20147
MLS# VALO2111372Listed by: PEARSON SMITH REALTY, LLC - Open Fri, 1 to 3pm
 $829,999Active3 beds 3 baths2,198 sq. ft.
$829,999Active3 beds 3 baths2,198 sq. ft.19716 Mystic Maroon Ter, ASHBURN, VA 20147
MLS# VALO2111198Listed by: PEARSON SMITH REALTY, LLC  $597,345Pending3 beds 3 baths2,212 sq. ft.
$597,345Pending3 beds 3 baths2,212 sq. ft.21752 Dollis Hill Ter, BROADLANDS, VA 20148
MLS# VALO2111050Listed by: PEARSON SMITH REALTY, LLC $618,445Pending3 beds 3 baths2,246 sq. ft.
$618,445Pending3 beds 3 baths2,246 sq. ft.43302 Farringdon Sq, BROADLANDS, VA 20148
MLS# VALO2111054Listed by: PEARSON SMITH REALTY, LLC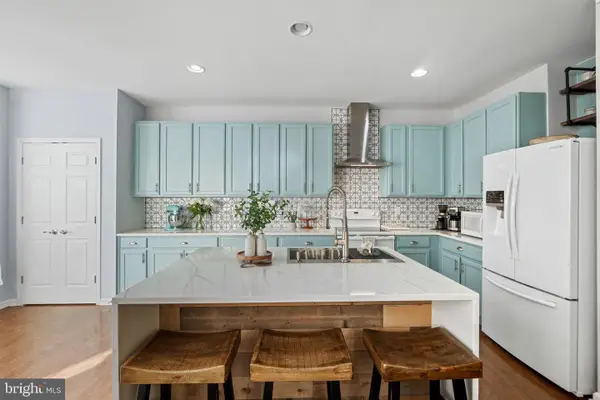 $645,000Pending3 beds 4 baths2,353 sq. ft.
$645,000Pending3 beds 4 baths2,353 sq. ft.21360 Shady Wood Ter, BROADLANDS, VA 20148
MLS# VALO2110714Listed by: PEARSON SMITH REALTY, LLC $711,000Active3 beds 3 baths2,500 sq. ft.
$711,000Active3 beds 3 baths2,500 sq. ft.22122 Little Mountain Ter, ASHBURN, VA 20148
MLS# VALO2110080Listed by: TOLL BROTHERS REAL ESTATE INC.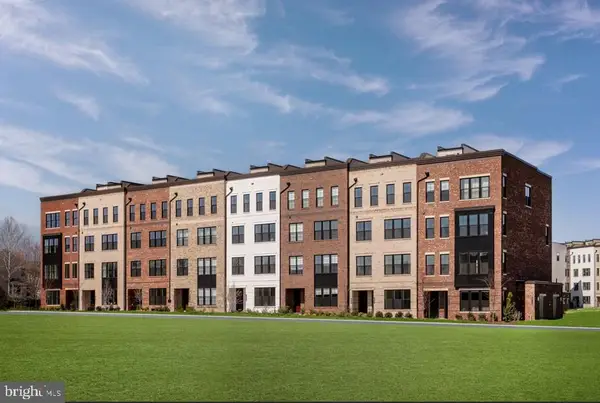 $747,000Pending3 beds 3 baths2,500 sq. ft.
$747,000Pending3 beds 3 baths2,500 sq. ft.22133 Little Mountain Ter, ASHBURN, VA 20148
MLS# VALO2109854Listed by: TOLL BROTHERS REAL ESTATE INC.
