21843 Beckhorn Station Ter, Broadlands, VA 20148
Local realty services provided by:ERA Valley Realty
21843 Beckhorn Station Ter,Broadlands, VA 20148
$620,170
- 3 Beds
- 4 Baths
- 2,056 sq. ft.
- Townhouse
- Active
Listed by: shannon lynn bray
Office: pearson smith realty, llc.
MLS#:VALO2108744
Source:BRIGHTMLS
Price summary
- Price:$620,170
- Price per sq. ft.:$301.64
- Monthly HOA dues:$134
About this home
Discover this brand new incredible TOWNHOME-STYLE CONDOMINIUM by Van Metre Homes at DEMOTT & SILVER is available for you to call home IMMEDIATELY. Nestled within the Broadlands community, this prestigious COLLIER 24-R1-RT floorplan spans 2,056 finished square feet across 5 levels, offering an indulgent retreat with 3 bedrooms, 2 full and 2 half bathrooms complemented by a 1-car garage. Step inside and be greeted by an impeccably designed living space boasting 9' ceilings and sprawling luxury vinyl plank flooring, where the main level unfolds to reveal a great room adorned with a charming balcony and a forward-set kitchen. This culinary haven boasts upgraded cabinets, quartz countertops, stainless-steel appliances, and a central island, setting the stage for culinary delights and cherished gatherings. Ascend to the upper level to discover a haven of relaxation in the impressive primary suite, boasting dual walk-in closets and a lavish 4-piece bathroom replete with double sinks and an oversized, frameless shower enclosure featuring a built-in seat—an idyllic retreat for unwinding. Venture to the top level, where two additional bedrooms await alongside a well-appointed full bathroom, ensuring ample space for your needs and lifestyle. Meanwhile, the lower level beckons with a spacious, multipurpose rec room, a convenient half bathroom, and internal access to the private garage—offering seamless functionality and ease of living. But that is not all! Embrace the allure of urban living with a touch of luxury as you entertain guests or savor tranquil moments on the breathtaking rooftop terrace, where panoramic vistas await. This designer-curated home offers the spaciousness of a townhome paired with the low-maintenance, easy lifestyle of a condominium. Being a new build, your home is constructed to the highest energy efficiency standards, comes with a post-settlement warranty, and has never been lived in before! Don't miss out on this fantastic opportunity to own a home that combines modern luxury, thoughtful design, & a prime location – all at an incredible price. Schedule your appointment today! ----- Discover Demott & Silver, Van Metre’s exceptional community of townhomes and townhome-style condominiums nestled within the master-planned Broadlands community. This sought-after neighborhood offers unparalleled convenience with walking distance access to Metro’s Silver Line and the area’s most desirable amenities. Residents relish in a host of top-notch amenities across Broadlands, including a clubhouse, fitness center, three pools, tennis courts, vast green spaces, and extensive hiking and biking trails. With shopping, restaurants, Metro’s Ashburn Station, a bus stop, and nearby commuter routes at your fingertips, Demott & Silver is set to become the epitome of a superior community in Broadlands. ----- Take advantage of closing cost assistance by choosing Intercoastal Mortgage and Walker Title. ----- Other homes sites and delivery dates may be available. ----- *Pricing, offers, and availability are subject to change without notice. Images, renderings, and site plans are for illustrative purposes only and may not reflect actual homes or features. Some images and renderings may depict interior designs created in collaboration with AI or may represent a similar home. Additional terms and conditions may apply. Please see a Van Metre Sales Advisor for details.
Contact an agent
Home facts
- Year built:2025
- Listing ID #:VALO2108744
- Added:176 day(s) ago
- Updated:January 02, 2026 at 03:05 PM
Rooms and interior
- Bedrooms:3
- Total bathrooms:4
- Full bathrooms:2
- Half bathrooms:2
- Living area:2,056 sq. ft.
Heating and cooling
- Cooling:Central A/C, Programmable Thermostat
- Heating:90% Forced Air, Central, Natural Gas, Programmable Thermostat
Structure and exterior
- Roof:Architectural Shingle
- Year built:2025
- Building area:2,056 sq. ft.
Schools
- High school:BRIAR WOODS
- Middle school:EAGLE RIDGE
- Elementary school:HILLSIDE
Utilities
- Water:Public
- Sewer:Public Sewer
Finances and disclosures
- Price:$620,170
- Price per sq. ft.:$301.64
New listings near 21843 Beckhorn Station Ter
- Coming Soon
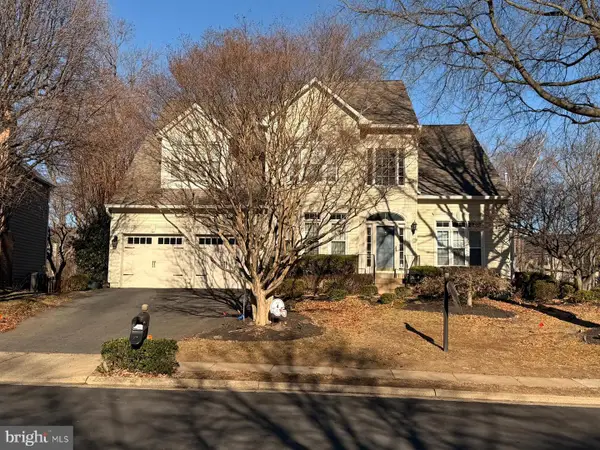 $1,050,000Coming Soon4 beds 3 baths
$1,050,000Coming Soon4 beds 3 baths43128 Fling Ct, BROADLANDS, VA 20148
MLS# VALO2112492Listed by: KELLER WILLIAMS REALTY 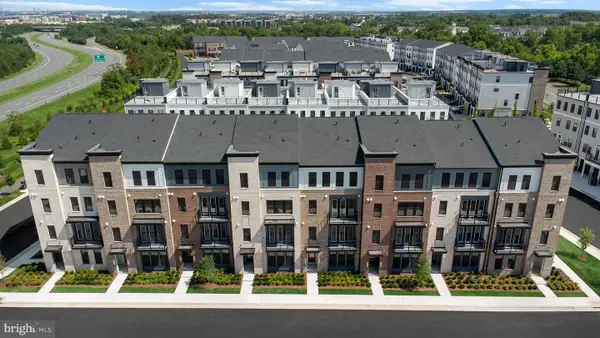 $609,065Active3 beds 3 baths2,157 sq. ft.
$609,065Active3 beds 3 baths2,157 sq. ft.43305 Farringdon Sq, BROADLANDS, VA 20148
MLS# VALO2112468Listed by: PEARSON SMITH REALTY, LLC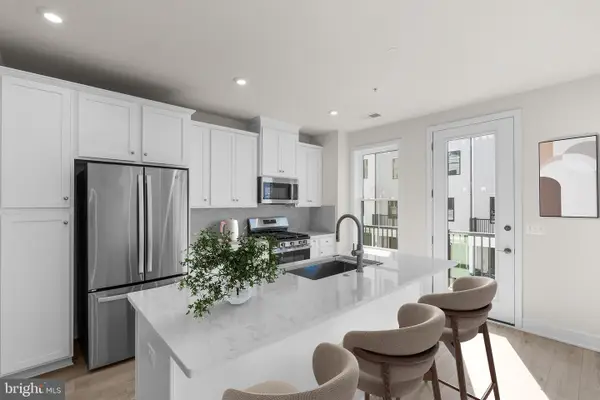 $602,105Pending3 beds 3 baths2,205 sq. ft.
$602,105Pending3 beds 3 baths2,205 sq. ft.21764 Dollis Hill Ter, BROADLANDS, VA 20148
MLS# VALO2112466Listed by: PEARSON SMITH REALTY, LLC- Open Fri, 1 to 3pm
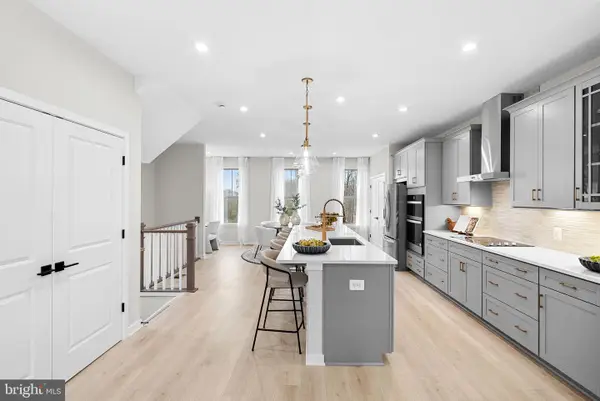 $779,990Active3 beds 3 baths2,198 sq. ft.
$779,990Active3 beds 3 baths2,198 sq. ft.2460 Mystic Maroon Ter, ASHBURN, VA 20147
MLS# VALO2111388Listed by: PEARSON SMITH REALTY, LLC - Open Sat, 12 to 4pm
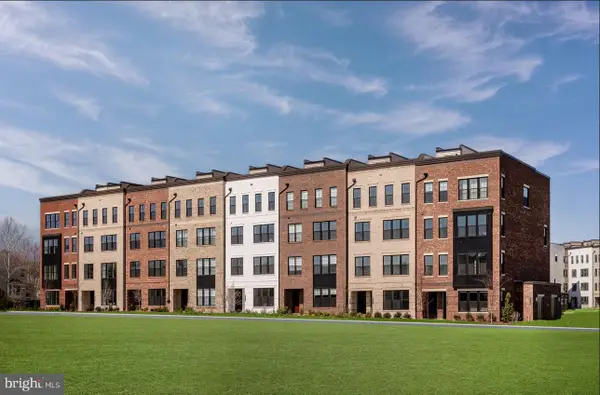 $567,000Active3 beds 3 baths1,525 sq. ft.
$567,000Active3 beds 3 baths1,525 sq. ft.22131 Little Mount Ter, ASHBURN, VA 20148
MLS# VALO2111374Listed by: TOLL BROTHERS REAL ESTATE INC. - Open Fri, 1 to 3pm
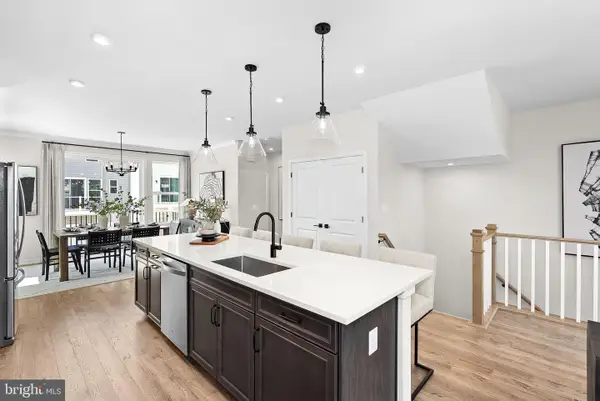 $779,990Active3 beds 3 baths2,105 sq. ft.
$779,990Active3 beds 3 baths2,105 sq. ft.54320 Mystic Maroon Ter, ASHBURN, VA 20147
MLS# VALO2111376Listed by: PEARSON SMITH REALTY, LLC - Open Fri, 1 to 3pm
 $729,990Active3 beds 4 baths1,941 sq. ft.
$729,990Active3 beds 4 baths1,941 sq. ft.12346 Mystic Maroon Ter, ASHBURN, VA 20147
MLS# VALO2111372Listed by: PEARSON SMITH REALTY, LLC - Open Fri, 1 to 3pm
 $829,999Active3 beds 3 baths2,198 sq. ft.
$829,999Active3 beds 3 baths2,198 sq. ft.19716 Mystic Maroon Ter, ASHBURN, VA 20147
MLS# VALO2111198Listed by: PEARSON SMITH REALTY, LLC - Open Sat, 12 to 4pm
 $711,000Pending3 beds 3 baths2,500 sq. ft.
$711,000Pending3 beds 3 baths2,500 sq. ft.22122 Little Mountain Ter, ASHBURN, VA 20148
MLS# VALO2110080Listed by: TOLL BROTHERS REAL ESTATE INC. 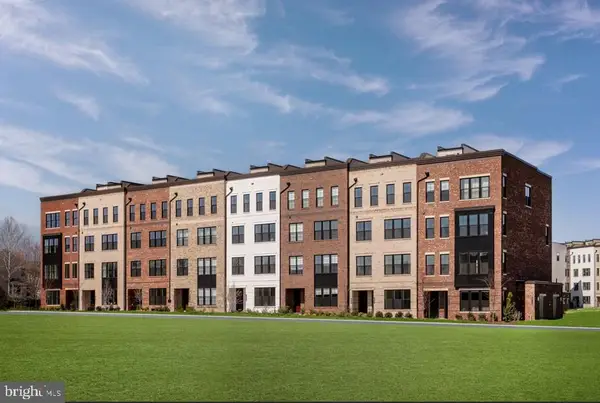 $747,000Pending3 beds 3 baths2,500 sq. ft.
$747,000Pending3 beds 3 baths2,500 sq. ft.22133 Little Mountain Ter, ASHBURN, VA 20148
MLS# VALO2109854Listed by: TOLL BROTHERS REAL ESTATE INC.
