22070 Avonworth Sq, Broadlands, VA 20148
Local realty services provided by:ERA Byrne Realty
Listed by:sarah a. reynolds
Office:keller williams realty
MLS#:VALO2109116
Source:BRIGHTMLS
Price summary
- Price:$725,000
- Price per sq. ft.:$294.72
- Monthly HOA dues:$147
About this home
**ACCEPTING BACKUP OFFERS**
This stunning brick front Mosby Model townhome offers three finished levels, 3 spacious bedrooms, 3 full baths plus a half bath, and an oversized 2-car garage, ideally located in the sought after Broadlands South community. The main level features a bright, open floor plan with rich hardwood flooring and elegant arched windows that fill the living room with natural light. The formal sitting room and dining room are perfect for hosting gatherings, the gourmet kitchen impresses with granite countertops, stainless steel appliances, a stylish tile backsplash, an expansive center island with seating, and a welcoming breakfast area. The stone-surround fireplace in the family room adds a touch of warmth and character, creating the perfect space to relax or entertain. Step out from the kitchen onto a Trex deck with a charming gazebo, overlooking mature trees, an ideal backdrop for outdoor dining, entertaining, or simply enjoying a quiet evening. Upstairs, the primary suite with vaulted ceilings offers a walk-in closet and a en-suite bath with a double sink vanity, soaking tub, and separate shower. Two additional bedrooms, a full hall bath, and a convenient laundry room complete the upper level. The fully finished walk-out lower level includes a spacious recreation room with a second fireplace, an additional bath, and direct access to the fenced backyard and patio making it an ideal space for gatherings or cozy nights in. This home has been meticulously maintained and is in excellent condition. The residents enjoy access to community amenities such as pools, tot lots, walking and biking trails, and close proximity to major commuter routes, the Silver Line Metro, shopping, and dining. Call today to schedule an private tour!
Contact an agent
Home facts
- Year built:2007
- Listing ID #:VALO2109116
- Added:15 day(s) ago
- Updated:November 01, 2025 at 07:28 AM
Rooms and interior
- Bedrooms:3
- Total bathrooms:4
- Full bathrooms:2
- Half bathrooms:2
- Living area:2,460 sq. ft.
Heating and cooling
- Cooling:Central A/C
- Heating:Central, Natural Gas
Structure and exterior
- Year built:2007
- Building area:2,460 sq. ft.
- Lot area:0.05 Acres
Schools
- High school:BRIAR WOODS
- Middle school:EAGLE RIDGE
- Elementary school:MILL RUN
Utilities
- Water:Public
- Sewer:Public Sewer
Finances and disclosures
- Price:$725,000
- Price per sq. ft.:$294.72
- Tax amount:$5,551 (2025)
New listings near 22070 Avonworth Sq
- New
 $595,735Active3 beds 3 baths2,205 sq. ft.
$595,735Active3 beds 3 baths2,205 sq. ft.21748 Dollis Hill Ter, BROADLANDS, VA 20148
MLS# VALO2110092Listed by: PEARSON SMITH REALTY, LLC - Open Sat, 1 to 3pmNew
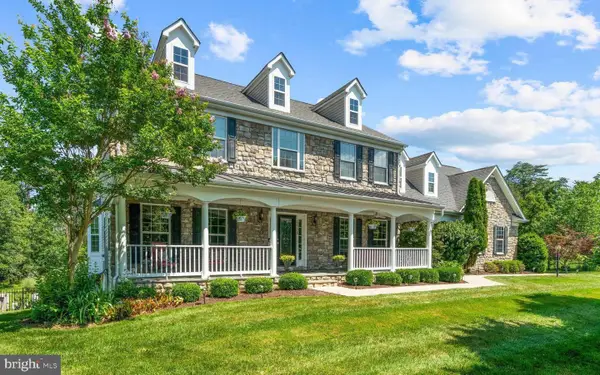 $1,899,000Active5 beds 5 baths6,749 sq. ft.
$1,899,000Active5 beds 5 baths6,749 sq. ft.22320 Pasture Rose Pl, BROADLANDS, VA 20148
MLS# VALO2109722Listed by: CENTURY 21 REDWOOD REALTY - New
 $726,000Active3 beds 3 baths2,500 sq. ft.
$726,000Active3 beds 3 baths2,500 sq. ft.22122 Little Mountain Ter, ASHBURN, VA 20148
MLS# VALO2110080Listed by: TOLL BROTHERS REAL ESTATE INC. - New
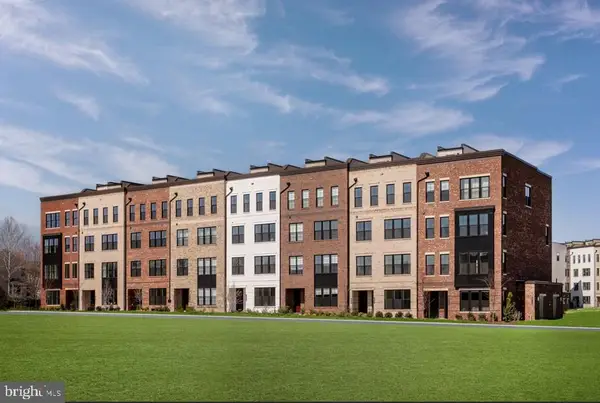 $747,000Active3 beds 3 baths2,500 sq. ft.
$747,000Active3 beds 3 baths2,500 sq. ft.22133 Little Mountain Ter, ASHBURN, VA 20148
MLS# VALO2109854Listed by: TOLL BROTHERS REAL ESTATE INC. - New
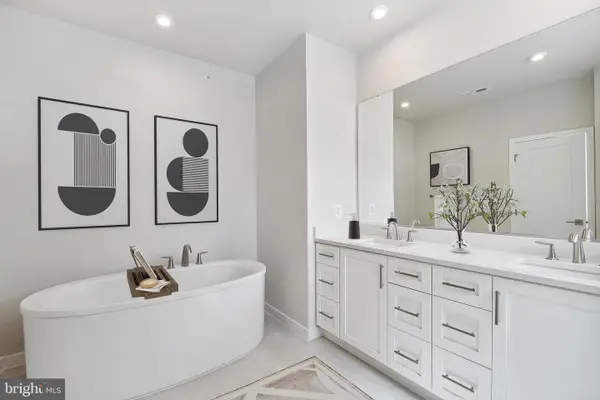 $720,000Active3 beds 3 baths2,500 sq. ft.
$720,000Active3 beds 3 baths2,500 sq. ft.22130 Little Mountain Ter, ASHBURN, VA 20148
MLS# VALO2109814Listed by: TOLL BROTHERS REAL ESTATE INC. 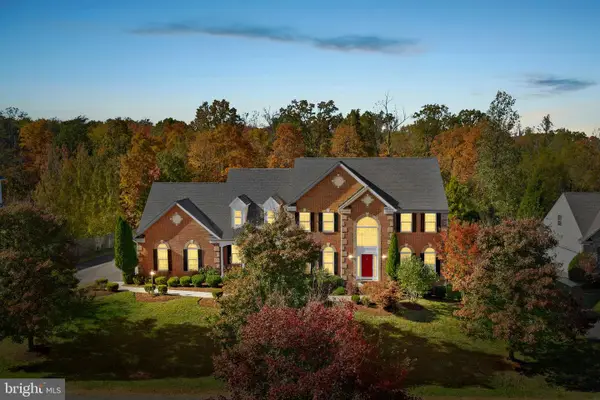 $1,499,900Pending5 beds 5 baths6,720 sq. ft.
$1,499,900Pending5 beds 5 baths6,720 sq. ft.22325 Pasture Rose Pl, BROADLANDS, VA 20148
MLS# VALO2109422Listed by: KELLER WILLIAMS REALTY- Open Sat, 12 to 3pm
 $665,000Active3 beds 4 baths2,367 sq. ft.
$665,000Active3 beds 4 baths2,367 sq. ft.43189 Riders Sq, BROADLANDS, VA 20148
MLS# VALO2109168Listed by: RE/MAX DISTINCTIVE REAL ESTATE, INC. 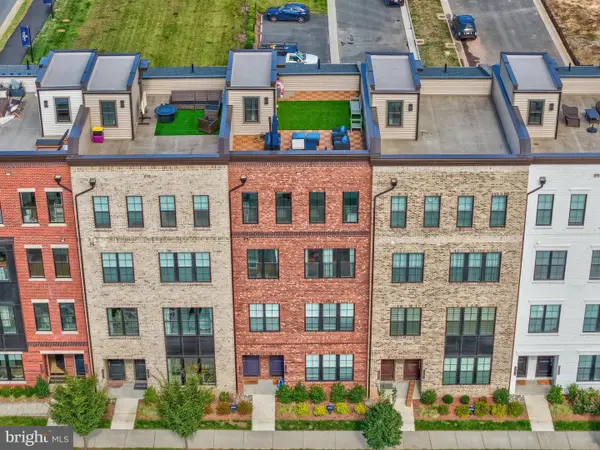 $690,000Active3 beds 3 baths2,682 sq. ft.
$690,000Active3 beds 3 baths2,682 sq. ft.22088 Midmoore Dr, ASHBURN, VA 20148
MLS# VALO2108966Listed by: PEARSON SMITH REALTY, LLC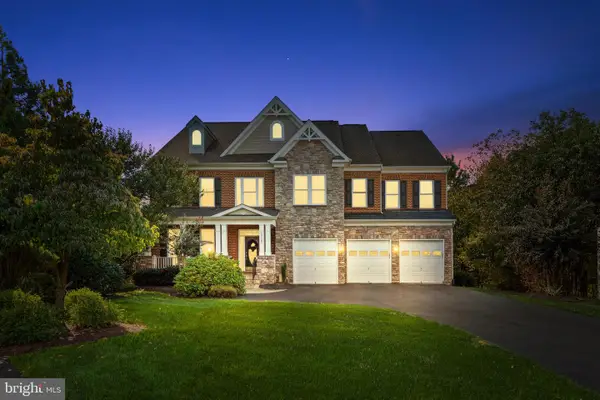 $1,599,900Pending7 beds 7 baths6,735 sq. ft.
$1,599,900Pending7 beds 7 baths6,735 sq. ft.22197 Withers Grove Ct, BROADLANDS, VA 20148
MLS# VALO2108764Listed by: PEARSON SMITH REALTY, LLC
