43497 Farringdon Sq, Broadlands, VA 20148
Local realty services provided by:ERA Valley Realty
43497 Farringdon Sq,Broadlands, VA 20148
$608,515
- 3 Beds
- 3 Baths
- 2,157 sq. ft.
- Townhouse
- Pending
Listed by: shannon lynn bray
Office: pearson smith realty, llc.
MLS#:VALO2105666
Source:BRIGHTMLS
Price summary
- Price:$608,515
- Price per sq. ft.:$282.11
- Monthly HOA dues:$134
About this home
This brand new incredible END UNIT TOWNHOME-STYLE CONDOMINIUM by Van Metre Homes at DEMOTT & SILVER is available for you to call home IMMEDIATELY! With 2,157 finished square feet on 4 levels, this newly completed CAMERON floorplan by Van Metre Homes offers 3 BEDROOMS, 2 FULL AND 1 HALF BATHROOMS, and a 1-CAR GARAGE. With an abundance of natural light, the MAIN LEVEL showcases a spacious chef-inspired kitchen featuring upgraded cabinets, quartz countertops, stainless steel appliances, and wide Luxury Vinyl Plank (LVP) flooring in central living areas. This townhome-style condominium features an impressive primary suite with a walk-in closet and a luxury bathroom with double sinks, soaking tub and large shower with built-in seat. The home lives like a townhome, but has the low-maintenance, easy lifestyle of a condominium. This home is truly a must-see, promising comfort, style, and quality. Schedule your appointment today and make your dream home a reality! ----- Discover Demott & Silver, Van Metre’s exceptional community of townhomes and townhome-style condominiums nestled within the master-planned Broadlands community. This sought-after neighborhood offers unparalleled convenience with walking distance access to Metro’s Silver Line and the area’s most desirable amenities. Residents relish in a host of top-notch amenities across Broadlands, including a clubhouse, fitness center, three pools, tennis courts, vast green spaces, and extensive hiking and biking trails. With shopping, restaurants, Metro’s Ashburn Station, a bus stop, and nearby commuter routes at your fingertips, Demott & Silver is set to become the epitome of a superior community in Broadlands. ----- Take advantage of closing cost assistance by choosing Intercoastal Mortgage and Walker Title. ----- Other homes sites and delivery dates may be available. ----- Pricing, incentives, and homesite availability are subject to change. Photos are used for illustrative purposes only. For details, please consult the Sales team.
Contact an agent
Home facts
- Year built:2025
- Listing ID #:VALO2105666
- Added:293 day(s) ago
- Updated:December 31, 2025 at 08:44 AM
Rooms and interior
- Bedrooms:3
- Total bathrooms:3
- Full bathrooms:2
- Half bathrooms:1
- Living area:2,157 sq. ft.
Heating and cooling
- Cooling:Central A/C, Programmable Thermostat
- Heating:Forced Air, Natural Gas, Programmable Thermostat
Structure and exterior
- Year built:2025
- Building area:2,157 sq. ft.
Schools
- High school:BRIAR WOODS
- Middle school:EAGLE RIDGE
- Elementary school:HILLSIDE
Utilities
- Water:Public
- Sewer:Public Sewer
Finances and disclosures
- Price:$608,515
- Price per sq. ft.:$282.11
New listings near 43497 Farringdon Sq
- Coming Soon
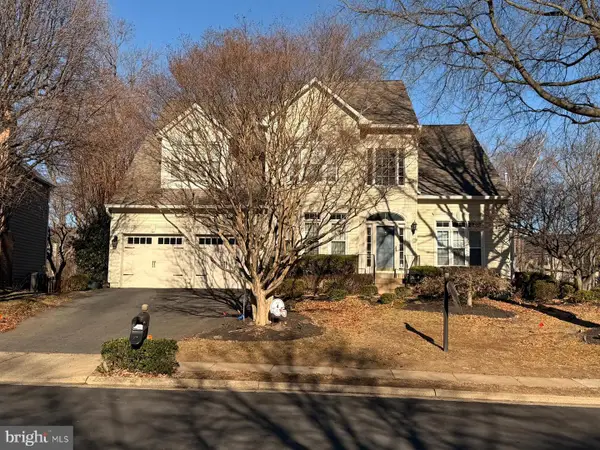 $1,050,000Coming Soon4 beds 3 baths
$1,050,000Coming Soon4 beds 3 baths43128 Fling Ct, BROADLANDS, VA 20148
MLS# VALO2112492Listed by: KELLER WILLIAMS REALTY 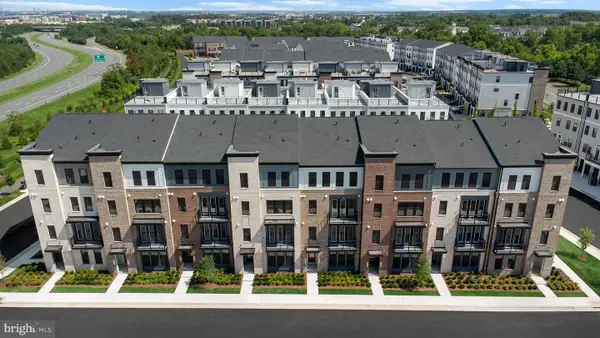 $609,065Active3 beds 3 baths2,157 sq. ft.
$609,065Active3 beds 3 baths2,157 sq. ft.43305 Farringdon Sq, BROADLANDS, VA 20148
MLS# VALO2112468Listed by: PEARSON SMITH REALTY, LLC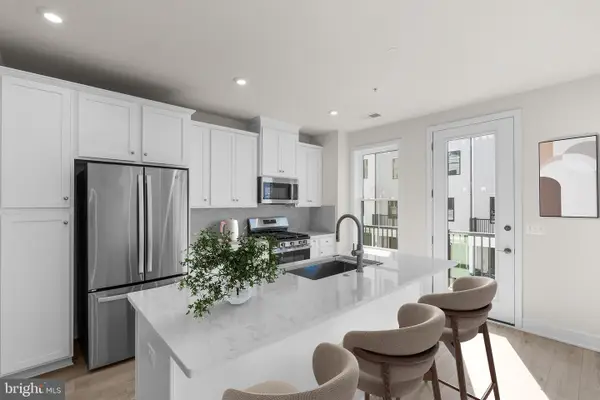 $602,105Pending3 beds 3 baths2,205 sq. ft.
$602,105Pending3 beds 3 baths2,205 sq. ft.21764 Dollis Hill Ter, BROADLANDS, VA 20148
MLS# VALO2112466Listed by: PEARSON SMITH REALTY, LLC- Open Fri, 1 to 3pm
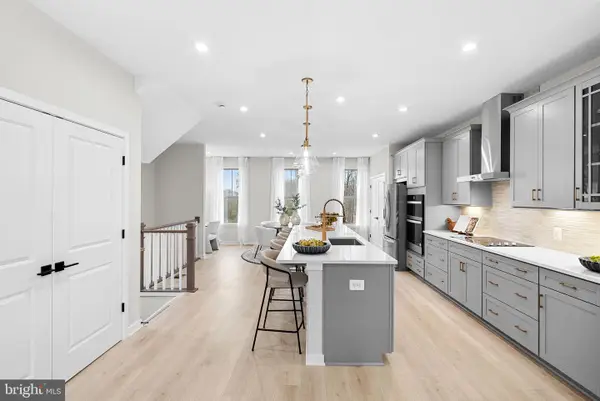 $779,990Active3 beds 3 baths2,198 sq. ft.
$779,990Active3 beds 3 baths2,198 sq. ft.2460 Mystic Maroon Ter, ASHBURN, VA 20147
MLS# VALO2111388Listed by: PEARSON SMITH REALTY, LLC - Open Sat, 12 to 4pm
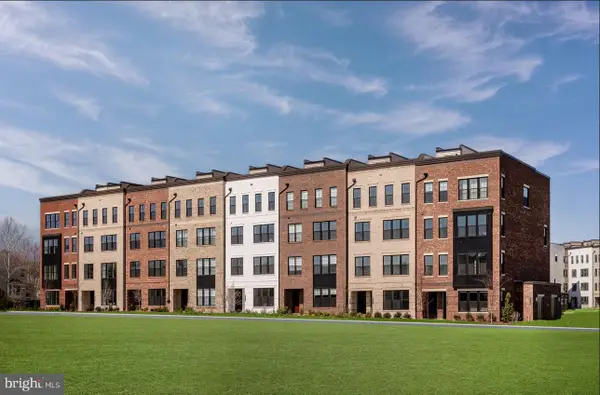 $567,000Active3 beds 3 baths1,525 sq. ft.
$567,000Active3 beds 3 baths1,525 sq. ft.22131 Little Mount Ter, ASHBURN, VA 20148
MLS# VALO2111374Listed by: TOLL BROTHERS REAL ESTATE INC. - Open Fri, 1 to 3pm
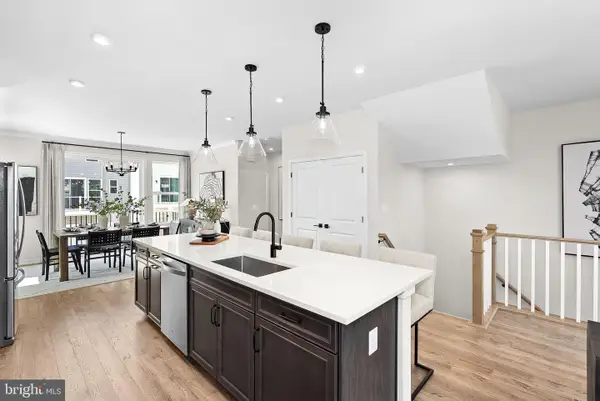 $779,990Active3 beds 3 baths2,105 sq. ft.
$779,990Active3 beds 3 baths2,105 sq. ft.54320 Mystic Maroon Ter, ASHBURN, VA 20147
MLS# VALO2111376Listed by: PEARSON SMITH REALTY, LLC - Open Fri, 1 to 3pm
 $729,990Active3 beds 4 baths1,941 sq. ft.
$729,990Active3 beds 4 baths1,941 sq. ft.12346 Mystic Maroon Ter, ASHBURN, VA 20147
MLS# VALO2111372Listed by: PEARSON SMITH REALTY, LLC - Open Fri, 1 to 3pm
 $829,999Active3 beds 3 baths2,198 sq. ft.
$829,999Active3 beds 3 baths2,198 sq. ft.19716 Mystic Maroon Ter, ASHBURN, VA 20147
MLS# VALO2111198Listed by: PEARSON SMITH REALTY, LLC - Open Sat, 12 to 4pm
 $711,000Pending3 beds 3 baths2,500 sq. ft.
$711,000Pending3 beds 3 baths2,500 sq. ft.22122 Little Mountain Ter, ASHBURN, VA 20148
MLS# VALO2110080Listed by: TOLL BROTHERS REAL ESTATE INC. 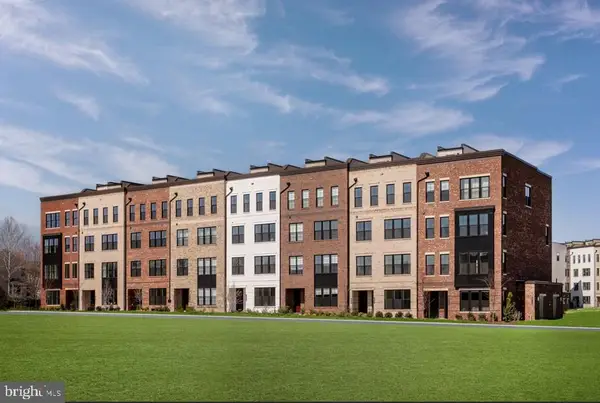 $747,000Pending3 beds 3 baths2,500 sq. ft.
$747,000Pending3 beds 3 baths2,500 sq. ft.22133 Little Mountain Ter, ASHBURN, VA 20148
MLS# VALO2109854Listed by: TOLL BROTHERS REAL ESTATE INC.
