3145 Lewiston Rd, BUMPASS, VA 23024
Local realty services provided by:ERA Liberty Realty
3145 Lewiston Rd,BUMPASS, VA 23024
$439,900
- 4 Beds
- 3 Baths
- 1,738 sq. ft.
- Single family
- Active
Listed by:teressa taylor griffis
Office:coldwell banker elite
MLS#:VASP2035920
Source:BRIGHTMLS
Price summary
- Price:$439,900
- Price per sq. ft.:$253.11
About this home
Beautiful New Construction Near Lake Anna – 4 Bedrooms, 3 Baths on Over 2 Acres. Welcome to this brand-new home by R&W Homes, Inc., designed with a modern split-foyer layout and thoughtfully crafted for today’s lifestyle. Situated on more than 2 acres and just minutes from Lake Anna, this home offers the perfect blend of contemporary design and convenient access to outdoor recreation, dining, and shopping.
The main level features an open-concept floor plan that seamlessly connects the living room, dining area, and kitchen. Large windows fill the space with natural light, creating an inviting atmosphere—ideal for everyday living or holiday entertaining. With four spacious bedrooms and three full bathrooms, there’s plenty of flexibility and comfort. The private primary suite features a luxurious en-suite bath, complete with an elegantly tiled shower surround, glass doors, a double vanity, and a walk-in closet. On the lower level, a fourth bedroom and full bath provide options for guests, a home office, or recreation space. Additional highlights include: Two-car, oversized garage with plenty of storage & the convenience of automatic openers, Ample closet and storage space throughout, A sunny back deck, perfect for morning coffee, barbecues, or gatherings with friends and family, Quality finishes and thoughtful details in every room. This home combines functional design, modern comfort, and a location near one of Virginia’s most desirable lake destinations.
Contact an agent
Home facts
- Year built:2025
- Listing ID #:VASP2035920
- Added:5 day(s) ago
- Updated:September 08, 2025 at 01:51 PM
Rooms and interior
- Bedrooms:4
- Total bathrooms:3
- Full bathrooms:3
- Living area:1,738 sq. ft.
Heating and cooling
- Cooling:Ceiling Fan(s), Central A/C, Heat Pump(s)
- Heating:Electric, Heat Pump(s), Zoned
Structure and exterior
- Roof:Architectural Shingle, Asphalt
- Year built:2025
- Building area:1,738 sq. ft.
- Lot area:2.09 Acres
Schools
- High school:SPOTSYLVANIA
- Middle school:POST OAK
- Elementary school:BERKELEY
Utilities
- Water:Well
- Sewer:On Site Septic
Finances and disclosures
- Price:$439,900
- Price per sq. ft.:$253.11
New listings near 3145 Lewiston Rd
- New
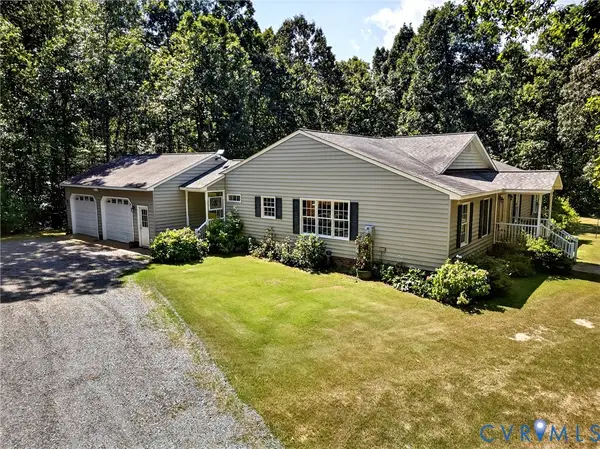 $629,950Active3 beds 3 baths2,728 sq. ft.
$629,950Active3 beds 3 baths2,728 sq. ft.782 Bumpass Road, Bumpass, VA 23024
MLS# 2524786Listed by: HOMETOWN REALTY - New
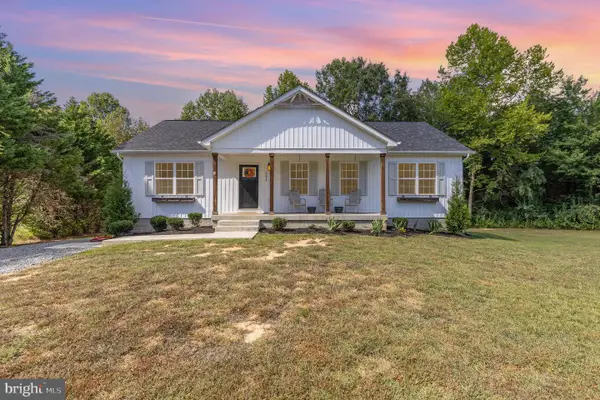 $525,000Active4 beds 3 baths2,800 sq. ft.
$525,000Active4 beds 3 baths2,800 sq. ft.5224 Pendleton Farm Rd, BUMPASS, VA 23024
MLS# VASP2036090Listed by: EXP REALTY, LLC - New
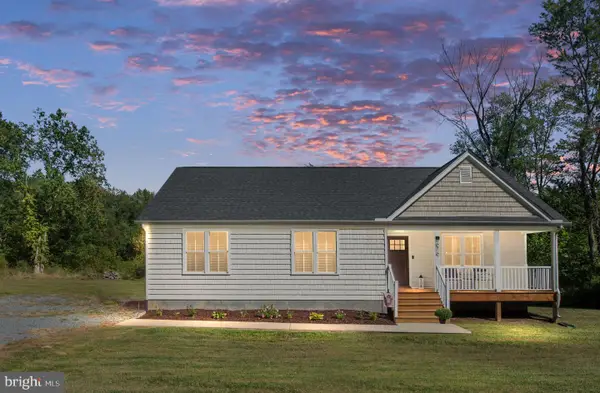 $350,000Active3 beds 2 baths1,396 sq. ft.
$350,000Active3 beds 2 baths1,396 sq. ft.5712 Buckner Rd, BUMPASS, VA 23024
MLS# VALA2008538Listed by: BERKSHIRE HATHAWAY HOMESERVICES PENFED REALTY - New
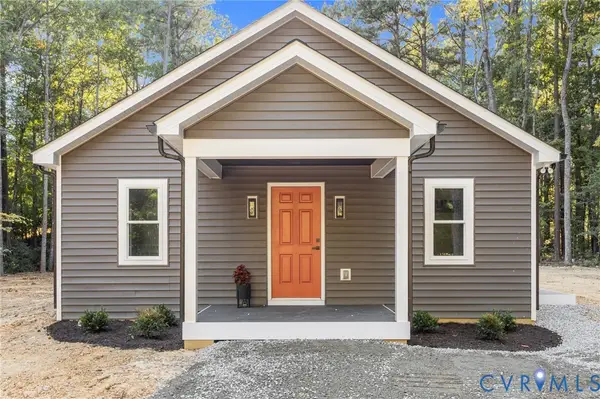 $339,000Active3 beds 2 baths1,288 sq. ft.
$339,000Active3 beds 2 baths1,288 sq. ft.250 Wickham Lane, Bumpass, VA 23024
MLS# 2524817Listed by: LONG & FOSTER REALTORS - New
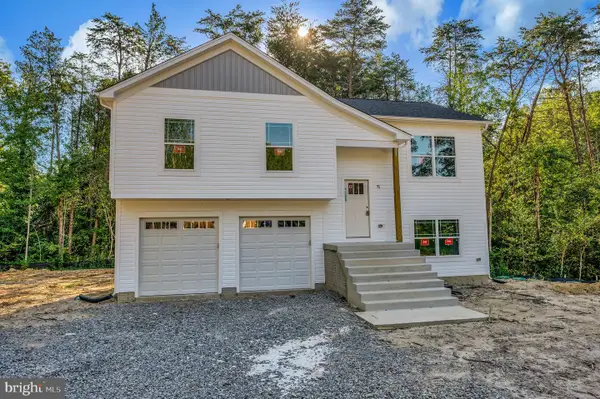 $429,900Active4 beds 3 baths1,738 sq. ft.
$429,900Active4 beds 3 baths1,738 sq. ft.3149 Lewiston Rd, BUMPASS, VA 23024
MLS# VASP2036032Listed by: COLDWELL BANKER ELITE - Coming Soon
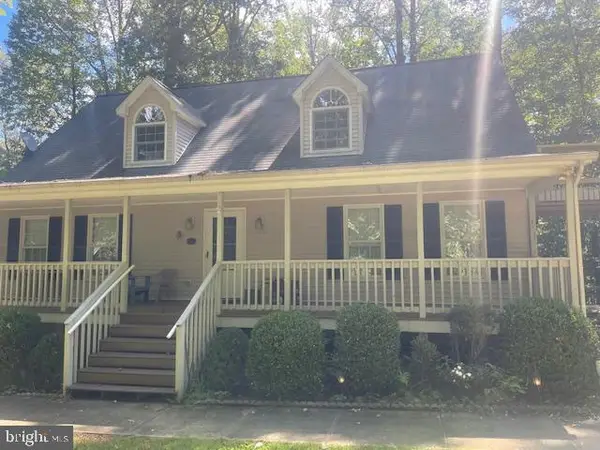 $800,000Coming Soon3 beds 3 baths
$800,000Coming Soon3 beds 3 baths4049 Moody Town Rd, BUMPASS, VA 23024
MLS# VALA2008528Listed by: SAMSON PROPERTIES - Coming Soon
 $325,000Coming Soon3 beds 2 baths
$325,000Coming Soon3 beds 2 baths1822 Copper Line Rd, BUMPASS, VA 23024
MLS# VALA2008524Listed by: KELLER WILLIAMS CAPITAL PROPERTIES - New
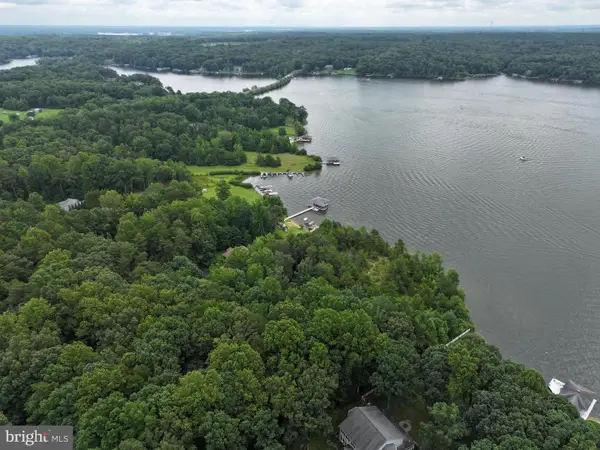 $999,900Active1.93 Acres
$999,900Active1.93 AcresLaurelwood Dr, BUMPASS, VA 23024
MLS# VALA2008522Listed by: RE/MAX DISTINCTIVE REAL ESTATE, INC. - New
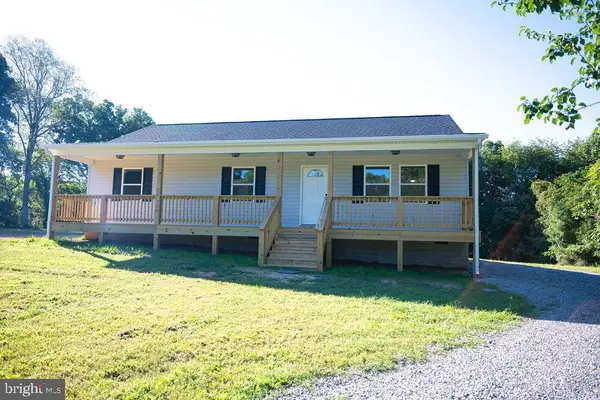 $350,000Active3 beds 2 baths1,288 sq. ft.
$350,000Active3 beds 2 baths1,288 sq. ft.100 Bumpass Rd, BUMPASS, VA 23024
MLS# VALA2008512Listed by: HOMETOWN REALTY SERVICES, INC.
