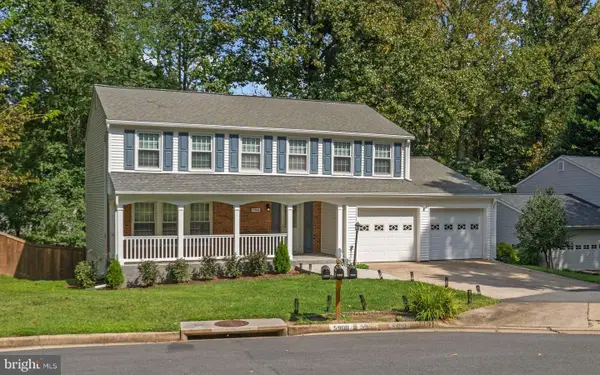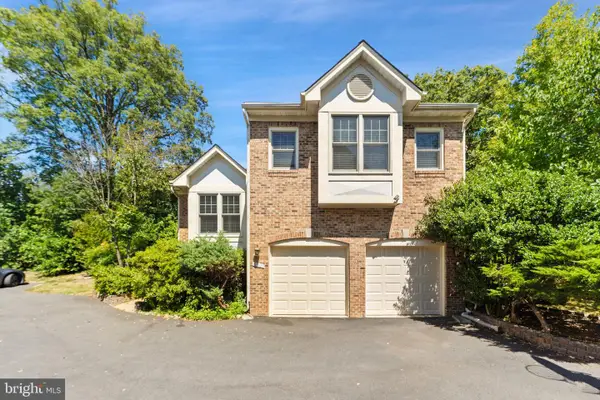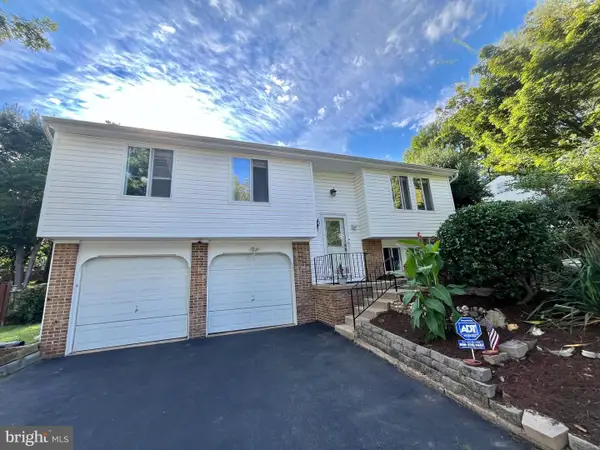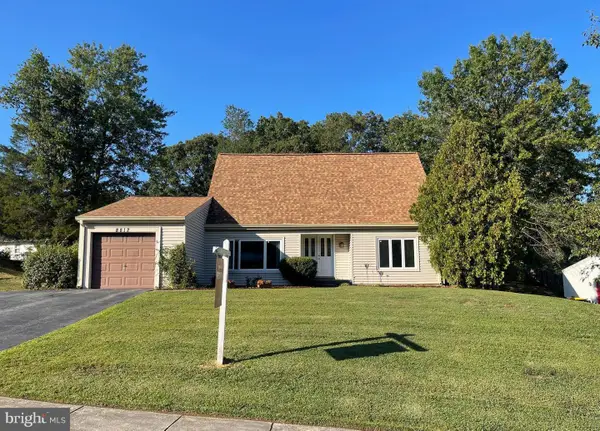10121 Sassafras Woods Ct, BURKE, VA 22015
Local realty services provided by:ERA Statewide Realty
10121 Sassafras Woods Ct,BURKE, VA 22015
$584,888
- 3 Beds
- 3 Baths
- 1,688 sq. ft.
- Townhouse
- Active
Listed by:nicole dash
Office:exp realty llc.
MLS#:VAFX2265502
Source:BRIGHTMLS
Price summary
- Price:$584,888
- Price per sq. ft.:$346.5
- Monthly HOA dues:$106.33
About this home
Discover this charming three-level townhouse in the heart of Burke, VA, offering over 1,600 square feet of living space in a warm and welcoming community. With three bedrooms, two and a half bathrooms, and a finished basement, this home provides plenty of space for everyday living and entertaining.
The main level features a comfortable layout with easy flow between living and dining areas, while the finished basement adds valuable space for a rec room, home office, or guest retreat. Upstairs, the three bedrooms offer room for rest and relaxation. Step outside and enjoy your very own HOT TUB, which conveys with the home—perfect for unwinding after a long day.
Located in a close-knit community known for its great atmosphere, you’ll have access to pools, playgrounds, community events, and more. With shopping, dining, and commuter routes nearby, this townhouse offers both convenience and a wonderful neighborhood lifestyle.
Contact an agent
Home facts
- Year built:1978
- Listing ID #:VAFX2265502
- Added:5 day(s) ago
- Updated:September 17, 2025 at 01:47 PM
Rooms and interior
- Bedrooms:3
- Total bathrooms:3
- Full bathrooms:2
- Half bathrooms:1
- Living area:1,688 sq. ft.
Heating and cooling
- Cooling:Central A/C
- Heating:Electric, Heat Pump(s)
Structure and exterior
- Year built:1978
- Building area:1,688 sq. ft.
- Lot area:0.04 Acres
Schools
- High school:ROBINSON SECONDARY SCHOOL
- Middle school:ROBINSON SECONDARY SCHOOL
- Elementary school:TERRA CENTRE
Utilities
- Water:Public
- Sewer:Public Sewer
Finances and disclosures
- Price:$584,888
- Price per sq. ft.:$346.5
- Tax amount:$6,191 (2025)
New listings near 10121 Sassafras Woods Ct
- Coming Soon
 $925,000Coming Soon4 beds 3 baths
$925,000Coming Soon4 beds 3 baths5900 Carters Oak Ct, BURKE, VA 22015
MLS# VAFX2268174Listed by: SAMSON PROPERTIES - New
 $799,900Active5 beds 3 baths1,434 sq. ft.
$799,900Active5 beds 3 baths1,434 sq. ft.6614 Grey Fox Dr, SPRINGFIELD, VA 22152
MLS# VAFX2267908Listed by: SSG REAL ESTATE LLC. - New
 $859,000Active5 beds 3 baths2,714 sq. ft.
$859,000Active5 beds 3 baths2,714 sq. ft.7133 Red Horse Tavern Ln, SPRINGFIELD, VA 22153
MLS# VAFX2264302Listed by: KW METRO CENTER - Open Sat, 1 to 3pmNew
 $884,900Active4 beds 4 baths3,274 sq. ft.
$884,900Active4 beds 4 baths3,274 sq. ft.6501 Legendgate Pl, BURKE, VA 22015
MLS# VAFX2267626Listed by: SAMSON PROPERTIES  $619,000Pending3 beds 4 baths1,934 sq. ft.
$619,000Pending3 beds 4 baths1,934 sq. ft.9034 Rosewall Ct, SPRINGFIELD, VA 22152
MLS# VAFX2267490Listed by: COLDWELL BANKER REALTY- Coming Soon
 $629,000Coming Soon3 beds 2 baths
$629,000Coming Soon3 beds 2 baths9323 Kite St, BURKE, VA 22015
MLS# VAFX2265188Listed by: EXP REALTY, LLC - Coming SoonOpen Sun, 1 to 3pm
 $779,000Coming Soon3 beds 3 baths
$779,000Coming Soon3 beds 3 baths8901 Judson Ct, BURKE, VA 22015
MLS# VAFX2267458Listed by: KEY HOME SALES AND MANAGEMENT - New
 $1,275,000Active5 beds 5 baths5,400 sq. ft.
$1,275,000Active5 beds 5 baths5,400 sq. ft.6281 Timarron Cove Ln, BURKE, VA 22015
MLS# VAFX2266368Listed by: REDFIN CORPORATION - Coming Soon
 $689,900Coming Soon4 beds 2 baths
$689,900Coming Soon4 beds 2 baths8812 Skyron Pl, SPRINGFIELD, VA 22153
MLS# VAFX2267380Listed by: REDFIN CORPORATION - New
 $799,900Active4 beds 3 baths2,256 sq. ft.
$799,900Active4 beds 3 baths2,256 sq. ft.6710 Red Jacket Rd, SPRINGFIELD, VA 22152
MLS# VAFX2267342Listed by: SAMSON PROPERTIES
