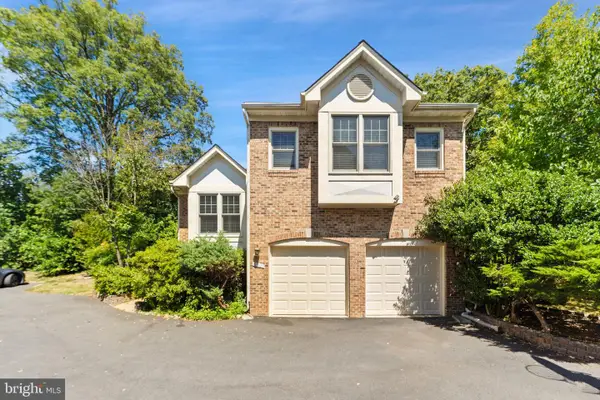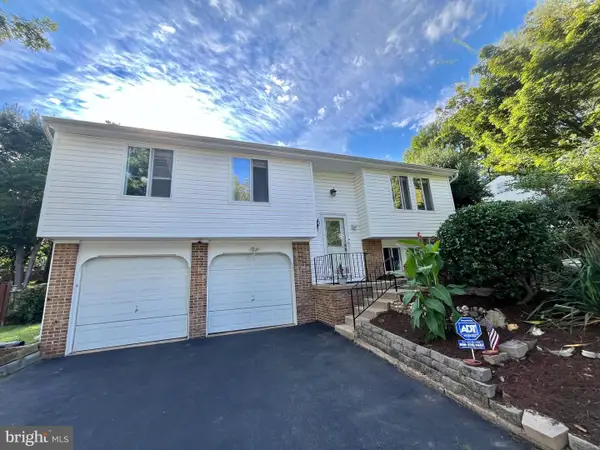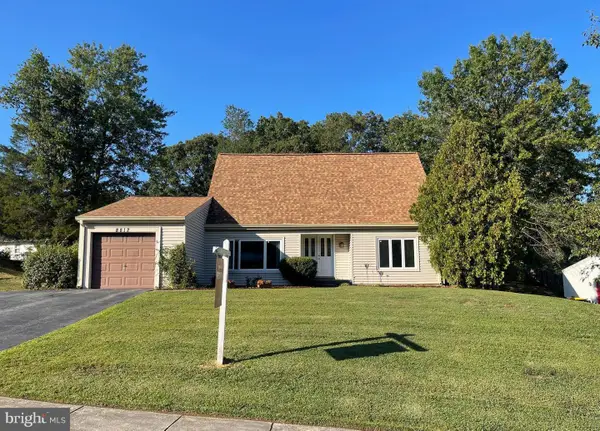10629 Lakeside Oak Ct, BURKE, VA 22015
Local realty services provided by:ERA OakCrest Realty, Inc.
Listed by:pamela wampler marsters
Office:long & foster real estate, inc.
MLS#:VAFX2263796
Source:BRIGHTMLS
Price summary
- Price:$599,900
- Price per sq. ft.:$394.41
- Monthly HOA dues:$106.33
About this home
Welcome to 10629 Lakeside Oak Ct!
This beautiful end-unit townhome is in the highly sought-after Burke Centre Conservancy community. Sunlight fills the inviting main level, which features warm hardwood floors and expansive windows. The sunken living room boasts a custom-built window bench—perfect for relaxing with a book—and includes drawers for convenient extra storage. The formal dining room and half bath complete the main level.
The spacious eat-in kitchen opens to a patio, ideal for entertaining or peaceful outdoor moments. The enclosed fenced back yard, surrounded by established trees, ensures tranquility and privacy.
Upstairs, you'll find three generously sized bedrooms, each filled with natural light. The primary suite includes its own en-suite bathroom, and an additional full bath serves the other bedrooms.
The finished lower level offers incredible versatility, with a cozy wood-burning fireplace and bright recessed lighting. Use this space as a media room, recreation area, home office—or a combination of all three. This level also features a half bath, a laundry room with a full-sized washer and dryer (2023), a large storage closet with built-in shelving, and an additional flex room—ideal as a workshop or for more storage.
Two assigned parking spaces come with the property.
Enjoy the convenience of nearby parks, trails, shopping, dining, and major commuter routes, including Rolling Road VRE, Franconia-Springfield Metro, Fairfax County Parkway, I-495, and I-395. This location is a commuter's dream. As part of the Burke Centre Conservancy, residents enjoy access to community pools, tennis courts, scenic walking trails, and a shopping center with dining options—all just steps away. The short walk to the VRE station makes commuting to Washington, D.C., effortless.
Located in a safe, friendly, and walkable neighborhood known for top-rated schools and a strong sense of community, this home provides access to everything you need—lakes, parks, dining, and entertainment—just moments from your door.
Recent Updates:
Fresh Paint Throughout (2025)
New Roof (2023)
New Carpet (2024)
New Fence & Shed (2024)
New Stainless Steel Kitchen Appliances (2023)
New Dishwasher (2025)
New Washer & Dryer (2023)
Don't miss your chance to own a beautifully maintained home in one of Fairfax County's desirable locations.
Contact an agent
Home facts
- Year built:1981
- Listing ID #:VAFX2263796
- Added:18 day(s) ago
- Updated:September 16, 2025 at 07:26 AM
Rooms and interior
- Bedrooms:3
- Total bathrooms:4
- Full bathrooms:2
- Half bathrooms:2
- Living area:1,521 sq. ft.
Heating and cooling
- Cooling:Central A/C
- Heating:Forced Air, Natural Gas
Structure and exterior
- Roof:Composite, Shingle
- Year built:1981
- Building area:1,521 sq. ft.
- Lot area:0.05 Acres
Schools
- High school:WOODSON
- Middle school:ROBINSON SECONDARY SCHOOL
- Elementary school:BONNIE BRAE
Utilities
- Water:Public
- Sewer:Public Sewer
Finances and disclosures
- Price:$599,900
- Price per sq. ft.:$394.41
- Tax amount:$599,900 (2025)
New listings near 10629 Lakeside Oak Ct
- New
 $799,900Active5 beds 3 baths1,434 sq. ft.
$799,900Active5 beds 3 baths1,434 sq. ft.6614 Grey Fox Dr, SPRINGFIELD, VA 22152
MLS# VAFX2267908Listed by: SSG REAL ESTATE LLC. - New
 $859,000Active5 beds 3 baths2,714 sq. ft.
$859,000Active5 beds 3 baths2,714 sq. ft.7133 Red Horse Tavern Ln, SPRINGFIELD, VA 22153
MLS# VAFX2264302Listed by: KW METRO CENTER - Open Sat, 1 to 3pmNew
 $884,900Active4 beds 4 baths3,274 sq. ft.
$884,900Active4 beds 4 baths3,274 sq. ft.6501 Legendgate Pl, BURKE, VA 22015
MLS# VAFX2267626Listed by: SAMSON PROPERTIES  $619,000Pending3 beds 4 baths1,934 sq. ft.
$619,000Pending3 beds 4 baths1,934 sq. ft.9034 Rosewall Ct, SPRINGFIELD, VA 22152
MLS# VAFX2267490Listed by: COLDWELL BANKER REALTY- Coming Soon
 $629,000Coming Soon3 beds 2 baths
$629,000Coming Soon3 beds 2 baths9323 Kite St, BURKE, VA 22015
MLS# VAFX2265188Listed by: EXP REALTY, LLC - Coming SoonOpen Sun, 1 to 3pm
 $779,000Coming Soon3 beds 3 baths
$779,000Coming Soon3 beds 3 baths8901 Judson Ct, BURKE, VA 22015
MLS# VAFX2267458Listed by: KEY HOME SALES AND MANAGEMENT - New
 $1,275,000Active5 beds 5 baths5,400 sq. ft.
$1,275,000Active5 beds 5 baths5,400 sq. ft.6281 Timarron Cove Ln, BURKE, VA 22015
MLS# VAFX2266368Listed by: REDFIN CORPORATION - Coming Soon
 $689,900Coming Soon4 beds 2 baths
$689,900Coming Soon4 beds 2 baths8812 Skyron Pl, SPRINGFIELD, VA 22153
MLS# VAFX2267380Listed by: REDFIN CORPORATION - New
 $799,900Active4 beds 3 baths2,256 sq. ft.
$799,900Active4 beds 3 baths2,256 sq. ft.6710 Red Jacket Rd, SPRINGFIELD, VA 22152
MLS# VAFX2267342Listed by: SAMSON PROPERTIES - New
 $808,888Active4 beds 4 baths1,764 sq. ft.
$808,888Active4 beds 4 baths1,764 sq. ft.5639 Fort Corloran Dr, BURKE, VA 22015
MLS# VAFX2266104Listed by: HOUWZER, LLC
