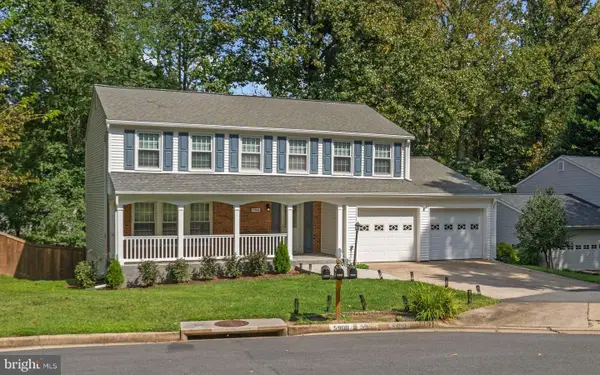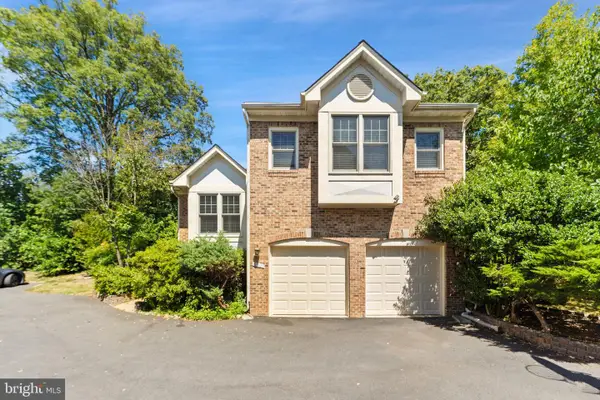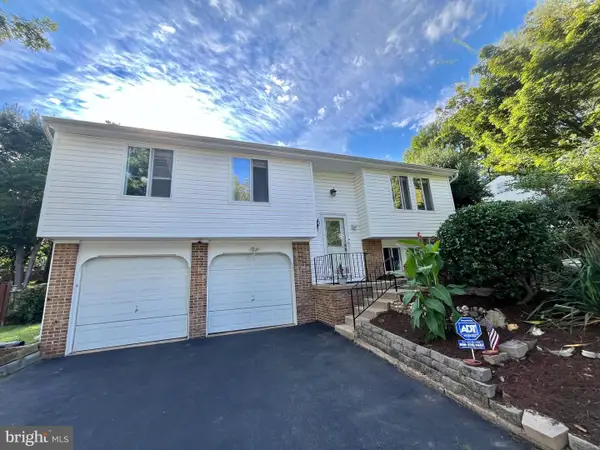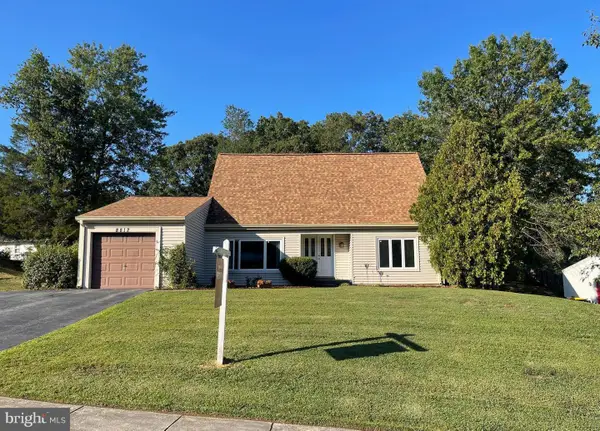10636 Alison Dr, BURKE, VA 22015
Local realty services provided by:ERA Valley Realty
10636 Alison Dr,BURKE, VA 22015
$649,999
- 3 Beds
- 4 Baths
- 2,275 sq. ft.
- Townhouse
- Active
Listed by:brandon lowkaran
Office:keller williams realty
MLS#:VAFX2263174
Source:BRIGHTMLS
Price summary
- Price:$649,999
- Price per sq. ft.:$285.71
- Monthly HOA dues:$100
About this home
Welcome to 10636 Alison Dr! This beautifully renovated 3-bedroom, 3.5-bath end-unit townhome is truly move-in ready and packed with upgrades. The main level has LVP flooring, recessed lighting, and an updated kitchen featuring newer appliances and a stunning waterfall quartz countertop. Fresh paint and newly carpeted stairs add a modern touch throughout.
Upstairs, the home offers three spacious bedrooms with renovated bathrooms, while the finished walkout basement provides flexible living space—perfect for a home office, gym, or guest suite. Step outside to enjoy the new Trex deck and stamped concrete patio, ideal for entertaining or relaxing in your private, tree-backed lot.
Major system updates include a new roof, newer HVAC, and new water heater. With 2 assigned parking spaces and the added privacy of an end-unit, this home checks all the boxes.
Tucked away on a quiet cul-de-sac in the sought-after Burke Centre community, you’ll be within walking distance of fantastic amenities including pools, park trails, VRE, shopping, and dining—all while being just minutes from major commuting routes.
Don’t miss your opportunity to own a turn-key property in one of Northern Virginia’s most desirable locations—schedule your private showing today!
Contact an agent
Home facts
- Year built:1988
- Listing ID #:VAFX2263174
- Added:11 day(s) ago
- Updated:September 17, 2025 at 01:47 PM
Rooms and interior
- Bedrooms:3
- Total bathrooms:4
- Full bathrooms:3
- Half bathrooms:1
- Living area:2,275 sq. ft.
Heating and cooling
- Cooling:Central A/C
- Heating:Forced Air, Natural Gas
Structure and exterior
- Roof:Asphalt
- Year built:1988
- Building area:2,275 sq. ft.
- Lot area:0.05 Acres
Schools
- High school:ROBINSON SECONDARY SCHOOL
- Middle school:ROBINSON SECONDARY SCHOOL
- Elementary school:BONNIE BRAE
Utilities
- Water:Public
- Sewer:Public Sewer
Finances and disclosures
- Price:$649,999
- Price per sq. ft.:$285.71
- Tax amount:$6,280 (2025)
New listings near 10636 Alison Dr
- Coming Soon
 $925,000Coming Soon4 beds 3 baths
$925,000Coming Soon4 beds 3 baths5900 Carters Oak Ct, BURKE, VA 22015
MLS# VAFX2268174Listed by: SAMSON PROPERTIES - New
 $799,900Active5 beds 3 baths1,434 sq. ft.
$799,900Active5 beds 3 baths1,434 sq. ft.6614 Grey Fox Dr, SPRINGFIELD, VA 22152
MLS# VAFX2267908Listed by: SSG REAL ESTATE LLC. - New
 $859,000Active5 beds 3 baths2,714 sq. ft.
$859,000Active5 beds 3 baths2,714 sq. ft.7133 Red Horse Tavern Ln, SPRINGFIELD, VA 22153
MLS# VAFX2264302Listed by: KW METRO CENTER - Open Sat, 1 to 3pmNew
 $884,900Active4 beds 4 baths3,274 sq. ft.
$884,900Active4 beds 4 baths3,274 sq. ft.6501 Legendgate Pl, BURKE, VA 22015
MLS# VAFX2267626Listed by: SAMSON PROPERTIES  $619,000Pending3 beds 4 baths1,934 sq. ft.
$619,000Pending3 beds 4 baths1,934 sq. ft.9034 Rosewall Ct, SPRINGFIELD, VA 22152
MLS# VAFX2267490Listed by: COLDWELL BANKER REALTY- Coming Soon
 $629,000Coming Soon3 beds 2 baths
$629,000Coming Soon3 beds 2 baths9323 Kite St, BURKE, VA 22015
MLS# VAFX2265188Listed by: EXP REALTY, LLC - Coming SoonOpen Sun, 1 to 3pm
 $779,000Coming Soon3 beds 3 baths
$779,000Coming Soon3 beds 3 baths8901 Judson Ct, BURKE, VA 22015
MLS# VAFX2267458Listed by: KEY HOME SALES AND MANAGEMENT - New
 $1,275,000Active5 beds 5 baths5,400 sq. ft.
$1,275,000Active5 beds 5 baths5,400 sq. ft.6281 Timarron Cove Ln, BURKE, VA 22015
MLS# VAFX2266368Listed by: REDFIN CORPORATION - Coming Soon
 $689,900Coming Soon4 beds 2 baths
$689,900Coming Soon4 beds 2 baths8812 Skyron Pl, SPRINGFIELD, VA 22153
MLS# VAFX2267380Listed by: REDFIN CORPORATION - New
 $799,900Active4 beds 3 baths2,256 sq. ft.
$799,900Active4 beds 3 baths2,256 sq. ft.6710 Red Jacket Rd, SPRINGFIELD, VA 22152
MLS# VAFX2267342Listed by: SAMSON PROPERTIES
