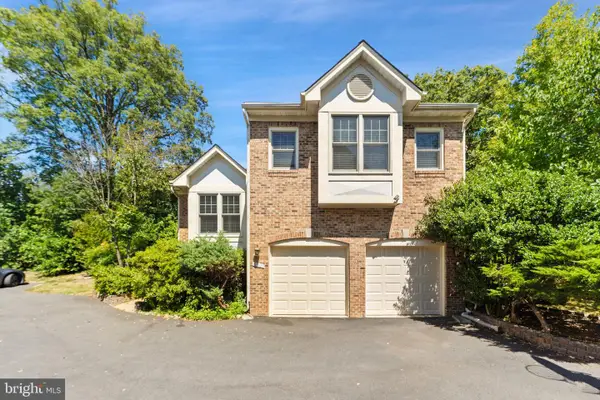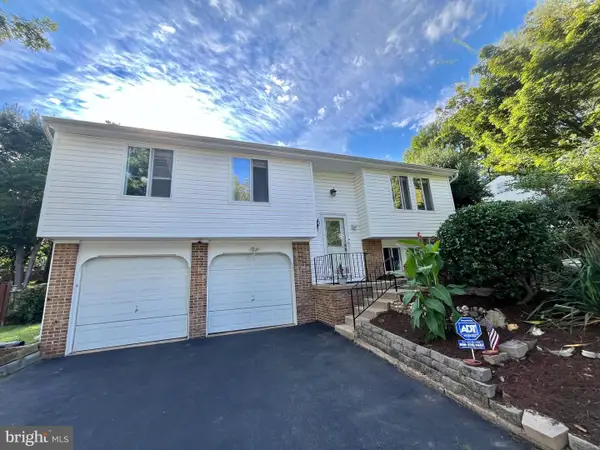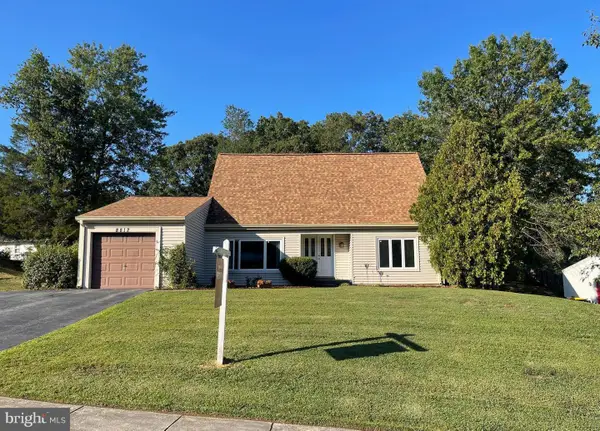5803 Walden Commons Ct, BURKE, VA 22015
Local realty services provided by:ERA Central Realty Group
5803 Walden Commons Ct,BURKE, VA 22015
$500,000
- 3 Beds
- 4 Baths
- 1,512 sq. ft.
- Townhouse
- Active
Listed by:sarah a. reynolds
Office:keller williams realty
MLS#:VAFX2265802
Source:BRIGHTMLS
Price summary
- Price:$500,000
- Price per sq. ft.:$330.69
- Monthly HOA dues:$52
About this home
An Amazing Value Opportunity in the Walden Burke Centre Community!
Come invest and make this spacious four-level townhouse your own. Featuring three bedrooms, two full bathrooms, and two half bathrooms, this home offers plenty of space and potential. Enjoy two decks and a fully fenced, gated backyard that backs to trees, perfect for private outdoor entertaining.
Live your best life in Burke Centre, a community that offers five community centers, multiple swimming pools, extensive walking and biking trails, tennis and basketball courts, tot lots, and picnic areas. Just minutes away you’ll also find Burke Lake Park, with extensive options for recreation, featuring fishing, boating, golf, camping, and more.
The location is unbeatable—close to shopping and dining at Burke Town Center, near local parks and within the highly sought-after Robinson Secondary School pyramid. Commuters will appreciate easy access to the VRE Burke Centre Station, I-495, Washington, D.C., and Tysons.
This property is being sold As-Is, best value in Burke, awesome opportunity to customize.
Contact an agent
Home facts
- Year built:1987
- Listing ID #:VAFX2265802
- Added:7 day(s) ago
- Updated:September 17, 2025 at 04:33 AM
Rooms and interior
- Bedrooms:3
- Total bathrooms:4
- Full bathrooms:2
- Half bathrooms:2
- Living area:1,512 sq. ft.
Heating and cooling
- Cooling:Central A/C
- Heating:Electric, Heat Pump(s)
Structure and exterior
- Year built:1987
- Building area:1,512 sq. ft.
Schools
- High school:ROBINSON SECONDARY SCHOOL
- Middle school:ROBINSON SECONDARY SCHOOL
- Elementary school:BONNIE BRAE
Utilities
- Water:Public
- Sewer:Public Sewer
Finances and disclosures
- Price:$500,000
- Price per sq. ft.:$330.69
- Tax amount:$6,212 (2025)
New listings near 5803 Walden Commons Ct
- New
 $799,900Active5 beds 3 baths1,434 sq. ft.
$799,900Active5 beds 3 baths1,434 sq. ft.6614 Grey Fox Dr, SPRINGFIELD, VA 22152
MLS# VAFX2267908Listed by: SSG REAL ESTATE LLC. - New
 $859,000Active5 beds 3 baths2,714 sq. ft.
$859,000Active5 beds 3 baths2,714 sq. ft.7133 Red Horse Tavern Ln, SPRINGFIELD, VA 22153
MLS# VAFX2264302Listed by: KW METRO CENTER - Open Sat, 1 to 3pmNew
 $884,900Active4 beds 4 baths3,274 sq. ft.
$884,900Active4 beds 4 baths3,274 sq. ft.6501 Legendgate Pl, BURKE, VA 22015
MLS# VAFX2267626Listed by: SAMSON PROPERTIES  $619,000Pending3 beds 4 baths1,934 sq. ft.
$619,000Pending3 beds 4 baths1,934 sq. ft.9034 Rosewall Ct, SPRINGFIELD, VA 22152
MLS# VAFX2267490Listed by: COLDWELL BANKER REALTY- Coming Soon
 $629,000Coming Soon3 beds 2 baths
$629,000Coming Soon3 beds 2 baths9323 Kite St, BURKE, VA 22015
MLS# VAFX2265188Listed by: EXP REALTY, LLC - Coming SoonOpen Sun, 1 to 3pm
 $779,000Coming Soon3 beds 3 baths
$779,000Coming Soon3 beds 3 baths8901 Judson Ct, BURKE, VA 22015
MLS# VAFX2267458Listed by: KEY HOME SALES AND MANAGEMENT - New
 $1,275,000Active5 beds 5 baths5,400 sq. ft.
$1,275,000Active5 beds 5 baths5,400 sq. ft.6281 Timarron Cove Ln, BURKE, VA 22015
MLS# VAFX2266368Listed by: REDFIN CORPORATION - Coming Soon
 $689,900Coming Soon4 beds 2 baths
$689,900Coming Soon4 beds 2 baths8812 Skyron Pl, SPRINGFIELD, VA 22153
MLS# VAFX2267380Listed by: REDFIN CORPORATION - New
 $799,900Active4 beds 3 baths2,256 sq. ft.
$799,900Active4 beds 3 baths2,256 sq. ft.6710 Red Jacket Rd, SPRINGFIELD, VA 22152
MLS# VAFX2267342Listed by: SAMSON PROPERTIES - New
 $808,888Active4 beds 4 baths1,764 sq. ft.
$808,888Active4 beds 4 baths1,764 sq. ft.5639 Fort Corloran Dr, BURKE, VA 22015
MLS# VAFX2266104Listed by: HOUWZER, LLC
