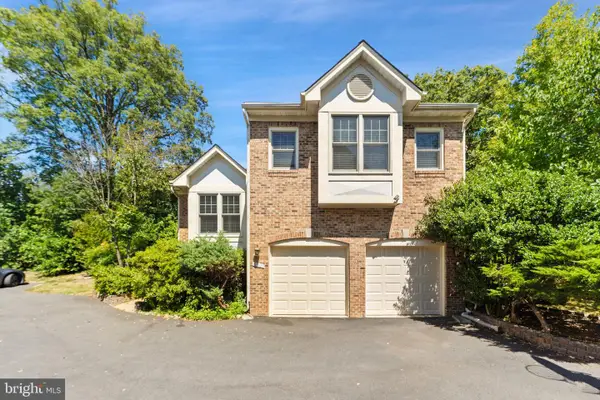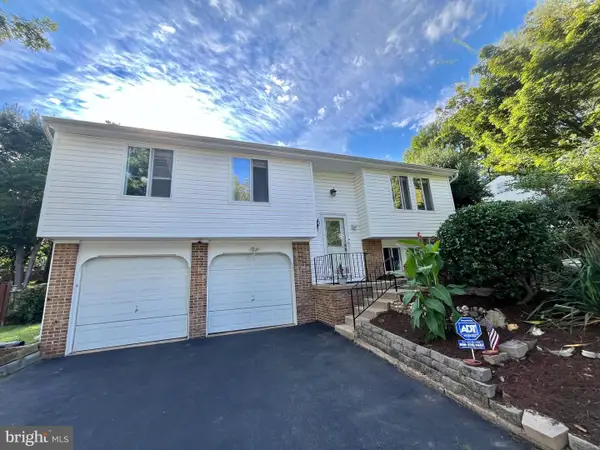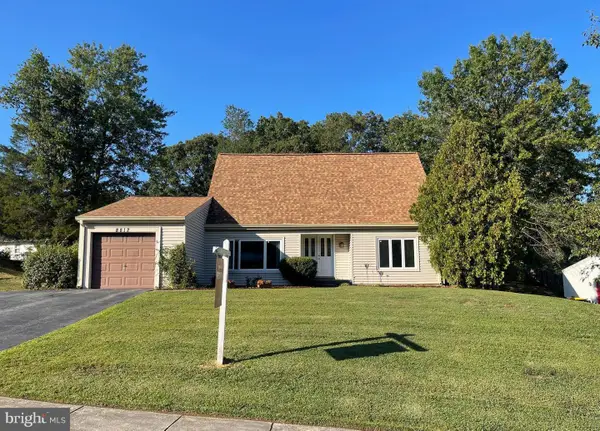9461 Cloverdale Ct, BURKE, VA 22015
Local realty services provided by:ERA Byrne Realty
9461 Cloverdale Ct,BURKE, VA 22015
$615,000
- 3 Beds
- 4 Baths
- 2,093 sq. ft.
- Townhouse
- Pending
Listed by:melody abella
Office:ttr sotheby's international realty
MLS#:VAFX2265142
Source:BRIGHTMLS
Price summary
- Price:$615,000
- Price per sq. ft.:$293.84
- Monthly HOA dues:$99.33
About this home
Offer deadline Monday 9/15 4pm. Welcome to Old Mill in Burke – This meticulously-maintained 3 bedroom / 2 full bathroom / 2 half bathroom townhouse offers the perfect blend of comfort, style, and convenience in one of Burke’s most desirable communities. Step inside to a bright, open main level featuring a spacious living room and separate dining area. The renovated kitchen features a professional grade 6-burner gas range with two ovens and a griddle/grill, an oversized island w/ seating and under island storage, ample cabinetry and modern finishes. Upstairs, the oversized primary suite includes a private ensuite bath and two closets, while two additional bedrooms share a well-appointed full hall bathroom. The finished lower level provides a versatile tv room, home office or gym space, half-bathroom, bar/beverage area and direct walk-out access to the fenced-in back patio—perfect for entertaining or relaxing outdoors. Two assign parking spaces (69 and 70) are directly across from the front door. Recent updates include HVAC (2020), Washer/Dryer (2022), SS Dishwasher and Refrigerator (2022/2023) and Roof (2014).
Residents of Old Mill enjoy mature tree-lined streets, community walking paths, and easy access to nearby shopping, dining, parks, and commuter routes. Just minutes to the VRE, Fairfax County Parkway, and top-rated Fairfax County schools, this home offers exceptional value in a sought-after location.
Contact an agent
Home facts
- Year built:1972
- Listing ID #:VAFX2265142
- Added:6 day(s) ago
- Updated:September 17, 2025 at 04:33 AM
Rooms and interior
- Bedrooms:3
- Total bathrooms:4
- Full bathrooms:2
- Half bathrooms:2
- Living area:2,093 sq. ft.
Heating and cooling
- Cooling:Central A/C
- Heating:Forced Air, Natural Gas
Structure and exterior
- Roof:Composite, Shingle
- Year built:1972
- Building area:2,093 sq. ft.
- Lot area:0.04 Acres
Schools
- High school:LAKE BRADDOCK
- Middle school:LAKE BRADDOCK SECONDARY SCHOOL
- Elementary school:WHITE OAKS
Utilities
- Water:Public
- Sewer:Public Sewer
Finances and disclosures
- Price:$615,000
- Price per sq. ft.:$293.84
- Tax amount:$6,646 (2025)
New listings near 9461 Cloverdale Ct
- New
 $799,900Active5 beds 3 baths1,434 sq. ft.
$799,900Active5 beds 3 baths1,434 sq. ft.6614 Grey Fox Dr, SPRINGFIELD, VA 22152
MLS# VAFX2267908Listed by: SSG REAL ESTATE LLC. - New
 $859,000Active5 beds 3 baths2,714 sq. ft.
$859,000Active5 beds 3 baths2,714 sq. ft.7133 Red Horse Tavern Ln, SPRINGFIELD, VA 22153
MLS# VAFX2264302Listed by: KW METRO CENTER - Open Sat, 1 to 3pmNew
 $884,900Active4 beds 4 baths3,274 sq. ft.
$884,900Active4 beds 4 baths3,274 sq. ft.6501 Legendgate Pl, BURKE, VA 22015
MLS# VAFX2267626Listed by: SAMSON PROPERTIES  $619,000Pending3 beds 4 baths1,934 sq. ft.
$619,000Pending3 beds 4 baths1,934 sq. ft.9034 Rosewall Ct, SPRINGFIELD, VA 22152
MLS# VAFX2267490Listed by: COLDWELL BANKER REALTY- Coming Soon
 $629,000Coming Soon3 beds 2 baths
$629,000Coming Soon3 beds 2 baths9323 Kite St, BURKE, VA 22015
MLS# VAFX2265188Listed by: EXP REALTY, LLC - Coming SoonOpen Sun, 1 to 3pm
 $779,000Coming Soon3 beds 3 baths
$779,000Coming Soon3 beds 3 baths8901 Judson Ct, BURKE, VA 22015
MLS# VAFX2267458Listed by: KEY HOME SALES AND MANAGEMENT - New
 $1,275,000Active5 beds 5 baths5,400 sq. ft.
$1,275,000Active5 beds 5 baths5,400 sq. ft.6281 Timarron Cove Ln, BURKE, VA 22015
MLS# VAFX2266368Listed by: REDFIN CORPORATION - Coming Soon
 $689,900Coming Soon4 beds 2 baths
$689,900Coming Soon4 beds 2 baths8812 Skyron Pl, SPRINGFIELD, VA 22153
MLS# VAFX2267380Listed by: REDFIN CORPORATION - New
 $799,900Active4 beds 3 baths2,256 sq. ft.
$799,900Active4 beds 3 baths2,256 sq. ft.6710 Red Jacket Rd, SPRINGFIELD, VA 22152
MLS# VAFX2267342Listed by: SAMSON PROPERTIES - New
 $808,888Active4 beds 4 baths1,764 sq. ft.
$808,888Active4 beds 4 baths1,764 sq. ft.5639 Fort Corloran Dr, BURKE, VA 22015
MLS# VAFX2266104Listed by: HOUWZER, LLC
