9601 Tinsmith Ln, BURKE, VA 22015
Local realty services provided by:O'BRIEN REALTY ERA POWERED
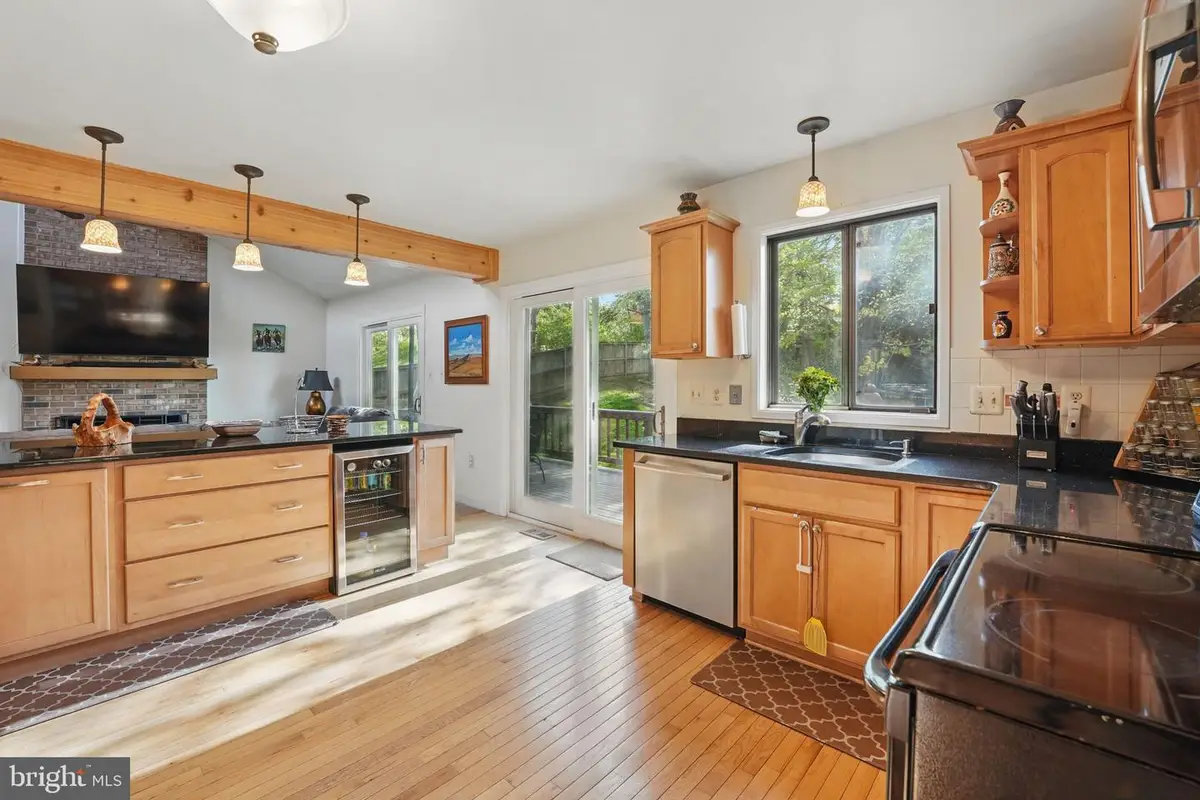
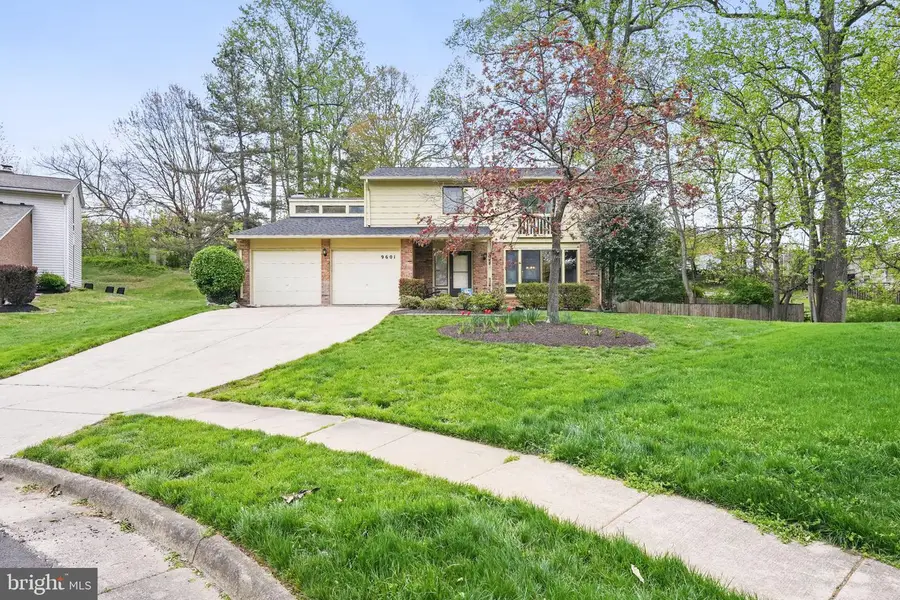
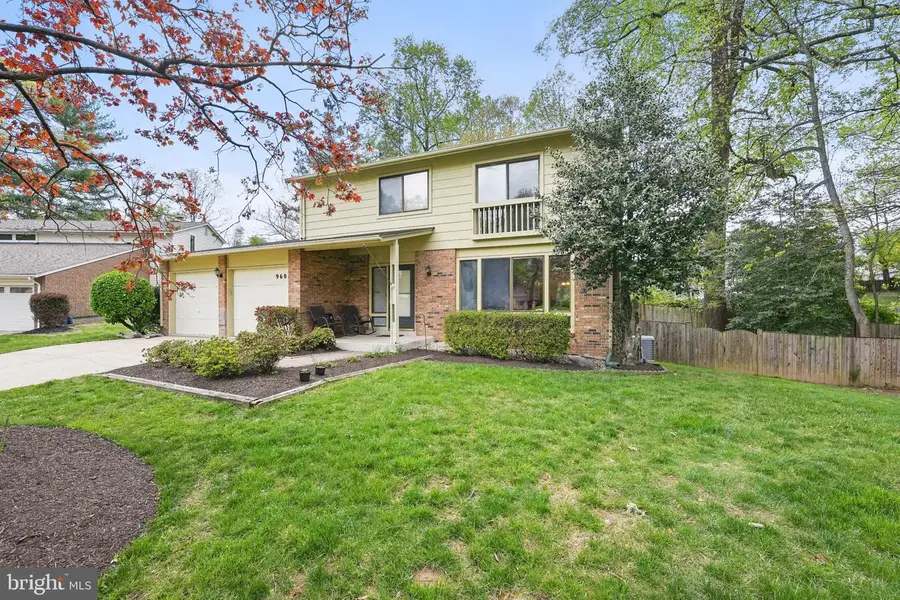
9601 Tinsmith Ln,BURKE, VA 22015
$969,900
- 4 Beds
- 4 Baths
- 3,582 sq. ft.
- Single family
- Pending
Listed by:jonathan criswell
Office:kw united
MLS#:VAFX2236960
Source:BRIGHTMLS
Price summary
- Price:$969,900
- Price per sq. ft.:$270.77
About this home
OPEN HOUSE Sunday, 25 May 1-3 PM.
Welcome to 9601 Tinsmith Lane, a beautifully updated home located in a quiet cul-de-sac in the heart of Burke, Virginia. This spacious residence features a rare open-concept floor plan, offering a seamless flow between the kitchen, dining, and living areas—perfect for both entertaining and everyday living. Large windows throughout the home flood the interior with natural light, creating a bright and inviting atmosphere.
Enjoy peace of mind with the Recent Upgrade! This home now features a brand-new Heat Pump installed MAY 2025, ensuring energy efficiency, improved comfort, and peace of mind for years to come. Enjoy reliable climate control in every season with this major system upgrade already taken care of! A brand-new roof and a newly added full bathroom in the basement —both completed in 2023. The fully fenced backyard provides privacy and a safe space for outdoor activities, ideal for families and pets. The fully finished basement offers multiple rooms, perfect for a home office, workout space, movie theater, or additional living areas to suit your needs.
Located within walking distance to grocery stores and restaurants, and just minutes to Fairfax County Parkway and the Rolling Valley Park and Ride, this home offers amazing transportation options and everyday convenience. Zoned for the highly sought-after Cherry Run Elementary and Lake Braddock Secondary School districts, 9601 Tinsmith Lane combines top-tier education with an unbeatable location.
Whether you're working, relaxing, or entertaining, 9601 Tinsmith Lane is a wonderful place to live and call home.
Contact an agent
Home facts
- Year built:1980
- Listing Id #:VAFX2236960
- Added:116 day(s) ago
- Updated:August 21, 2025 at 07:26 AM
Rooms and interior
- Bedrooms:4
- Total bathrooms:4
- Full bathrooms:3
- Half bathrooms:1
- Living area:3,582 sq. ft.
Heating and cooling
- Cooling:Ceiling Fan(s), Central A/C
- Heating:Electric, Heat Pump(s)
Structure and exterior
- Roof:Asphalt
- Year built:1980
- Building area:3,582 sq. ft.
- Lot area:0.36 Acres
Utilities
- Water:Community
- Sewer:Public Septic
Finances and disclosures
- Price:$969,900
- Price per sq. ft.:$270.77
- Tax amount:$10,596 (2025)
New listings near 9601 Tinsmith Ln
- Open Sat, 1 to 3pmNew
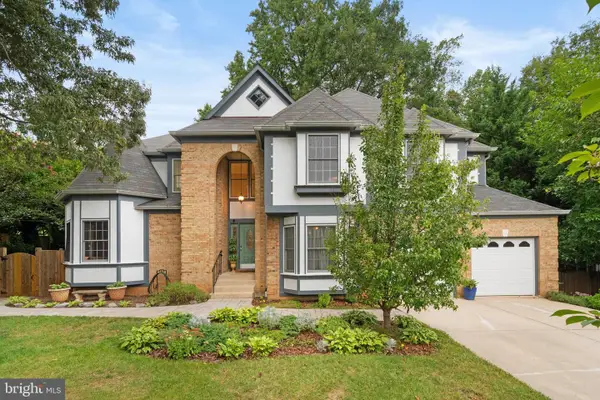 $1,200,000Active7 beds 6 baths5,185 sq. ft.
$1,200,000Active7 beds 6 baths5,185 sq. ft.9462 Wooded Glen Ave, BURKE, VA 22015
MLS# VAFX2262414Listed by: REDFIN CORPORATION 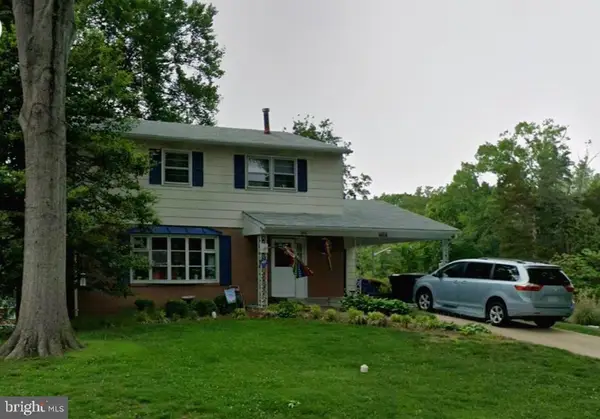 $625,000Pending4 beds 3 baths2,201 sq. ft.
$625,000Pending4 beds 3 baths2,201 sq. ft.8606 Kentford Dr, SPRINGFIELD, VA 22152
MLS# VAFX2262396Listed by: UNITED REAL ESTATE HORIZON- Open Sun, 1 to 4pmNew
 $599,500Active3 beds 3 baths1,530 sq. ft.
$599,500Active3 beds 3 baths1,530 sq. ft.5950 Heritage Square Dr, BURKE, VA 22015
MLS# VAFX2261826Listed by: COMPASS - Coming Soon
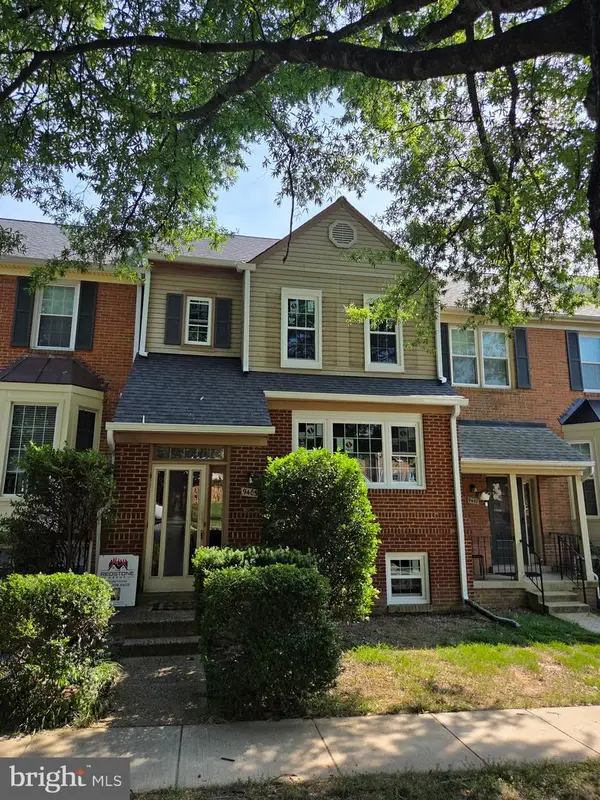 $649,990Coming Soon3 beds 3 baths
$649,990Coming Soon3 beds 3 baths9405 William Kirk Ln, BURKE, VA 22015
MLS# VAFX2262116Listed by: SAMSON PROPERTIES - Coming Soon
 $629,900Coming Soon3 beds 4 baths
$629,900Coming Soon3 beds 4 baths5901 Kara Pl, BURKE, VA 22015
MLS# VAFX2261748Listed by: EXP REALTY, LLC - Open Sat, 1 to 3pmNew
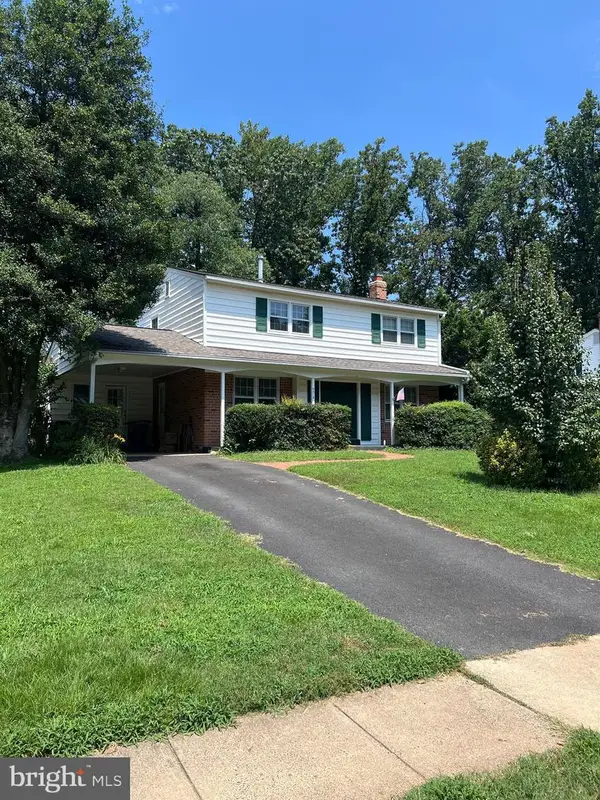 $680,000Active4 beds 3 baths2,190 sq. ft.
$680,000Active4 beds 3 baths2,190 sq. ft.6915 Sydenstricker Rd, SPRINGFIELD, VA 22152
MLS# VAFX2261746Listed by: REDFIN CORPORATION - Open Sat, 2 to 4pmNew
 $960,000Active4 beds 3 baths2,688 sq. ft.
$960,000Active4 beds 3 baths2,688 sq. ft.6003 Lincolnwood Ct, BURKE, VA 22015
MLS# VAFX2261836Listed by: COMPASS - New
 $674,888Active3 beds 4 baths1,871 sq. ft.
$674,888Active3 beds 4 baths1,871 sq. ft.9510 Cherry Oak Ct, BURKE, VA 22015
MLS# VAFX2261976Listed by: COMPASS - Coming Soon
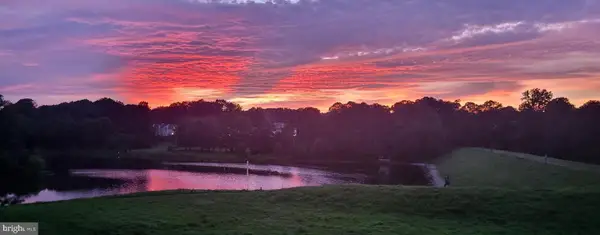 $415,000Coming Soon2 beds 2 baths
$415,000Coming Soon2 beds 2 baths5806 Cove Landing Rd #101, BURKE, VA 22015
MLS# VAFX2261868Listed by: SAMSON PROPERTIES - New
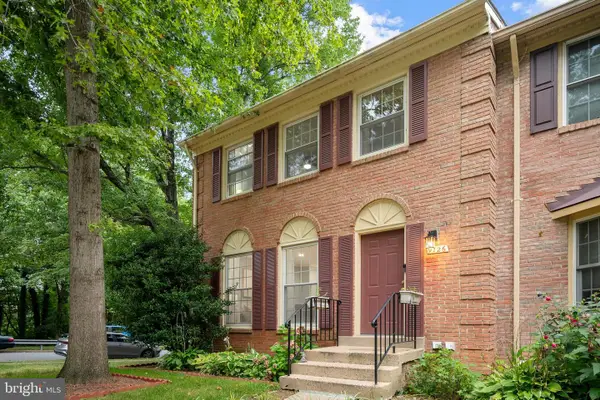 $665,000Active3 beds 4 baths2,324 sq. ft.
$665,000Active3 beds 4 baths2,324 sq. ft.9126 Fisteris Ct, SPRINGFIELD, VA 22152
MLS# VAFX2261664Listed by: KW METRO CENTER

