240 Whorton Hollow Rd, Castleton, VA 22716
Local realty services provided by:ERA Bill May Realty Company
240 Whorton Hollow Rd,Castleton, VA 22716
$645,000
- 3 Beds
- 2 Baths
- 1,068 sq. ft.
- Single family
- Active
Listed by: denise chandler
Office: country places realty, llc.
MLS#:VARP2002372
Source:VA_HRAR
Price summary
- Price:$645,000
- Price per sq. ft.:$603.93
About this home
2 Newly Renovated Homes for the Price of One!! "The Haven on Whorton Hollow" has two charming ranch-style cottages ready for you and your friends and family, or use one as a "legal rental" (Zoning Documentation upon request). BOTH HOMES have NEW electric service, NEW metal roofs, NEW HVAC units, NEW paint, NEW appliances, Silestone Countertops, refinished floors and many new windows. 2-Bedroom House #1 has a stunning NEW kitchen and a NEW bathroom. One-Bedroom House#2 has updated kitchen, bathroom, and new decks. All the hard work has been done for you! House #1 has an all-weather sunroom filled with light. Both homes have sheds for additional storage, Beautiful private setting between the Town of Washington and Sperryville with easy access for the train to Washington DC in Culpeper. Near Shenandoah National Park, Old Rag, Wineries, Eateries, Art Galleries, and more.These homes are easy care and ready for you to add your own touches to make them your special country place!!
Contact an agent
Home facts
- Year built:1968
- Listing ID #:VARP2002372
- Added:59 day(s) ago
- Updated:December 31, 2025 at 03:45 PM
Rooms and interior
- Bedrooms:3
- Total bathrooms:2
- Full bathrooms:2
- Living area:1,068 sq. ft.
Heating and cooling
- Cooling:Central AC
- Heating:Electric, Heat Pump
Structure and exterior
- Roof:Metal - Other
- Year built:1968
- Building area:1,068 sq. ft.
- Lot area:3.02 Acres
Schools
- Middle school:Other
Utilities
- Water:Individual Well
- Sewer:Septic Tank
Finances and disclosures
- Price:$645,000
- Price per sq. ft.:$603.93
- Tax amount:$1,864 (2025)
New listings near 240 Whorton Hollow Rd
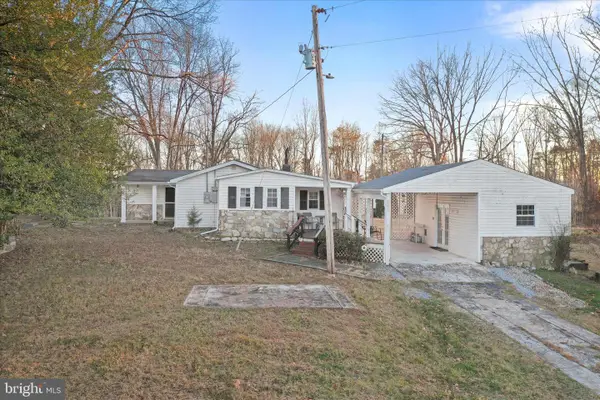 $399,900Pending3 beds 2 baths2,083 sq. ft.
$399,900Pending3 beds 2 baths2,083 sq. ft.464 Castleton Ford Rd, CASTLETON, VA 22716
MLS# VARP2002436Listed by: PRESLEE REAL ESTATE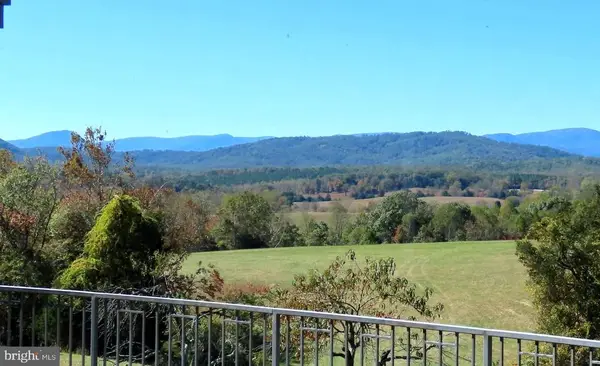 $1,700,000Active3 beds 4 baths5,319 sq. ft.
$1,700,000Active3 beds 4 baths5,319 sq. ft.643 Richmond Rd, Amissville, VA 20106
MLS# VARP2002322Listed by: KOHLER REALTORS, LLC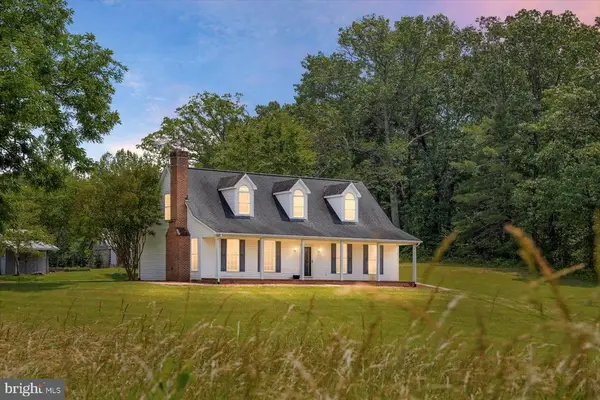 $949,000Active3 beds 3 baths2,332 sq. ft.
$949,000Active3 beds 3 baths2,332 sq. ft.274 Aaron Mountain Rd, Castleton, VA 22716
MLS# VARP2002264Listed by: WASHINGTON FINE PROPERTIES, LLC $225,000Active10.02 Acres
$225,000Active10.02 Acres00 Campground Lane, Castleton, VA 22718
MLS# 2523382Listed by: REAL BROKER LLC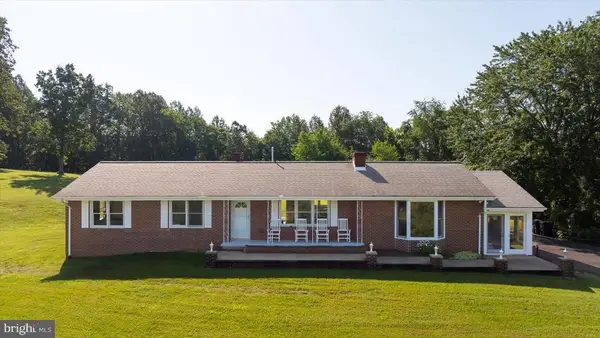 $674,000Active4 beds 3 baths3,278 sq. ft.
$674,000Active4 beds 3 baths3,278 sq. ft.436 Castleton View Rd, CASTLETON, VA 22716
MLS# VARP2002152Listed by: CHERI WOODARD REALTY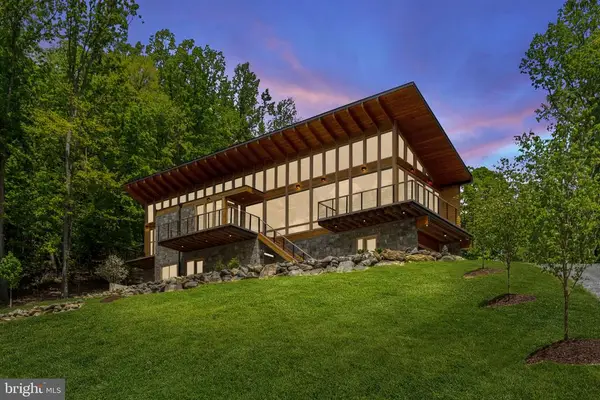 $2,650,000Active3 beds 3 baths4,300 sq. ft.
$2,650,000Active3 beds 3 baths4,300 sq. ft.559 Bessie Bell Mountain Rd, CASTLETON, VA 22716
MLS# VARP2002080Listed by: WASHINGTON FINE PROPERTIES, LLC $225,000Active8.86 Acres
$225,000Active8.86 Acres0 Castleton Ford, CASTLETON, VA 22716
MLS# VARP2002044Listed by: CHERI WOODARD REALTY $349,900Active2 beds 1 baths1,200 sq. ft.
$349,900Active2 beds 1 baths1,200 sq. ft.571 Richmond Rd, AMISSVILLE, VA 20106
MLS# VARP2001946Listed by: CENTURY 21 NEW MILLENNIUM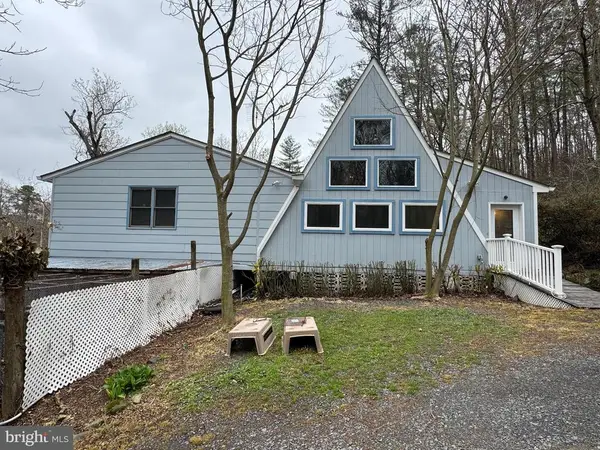 $850,000Active3 beds 3 baths3,748 sq. ft.
$850,000Active3 beds 3 baths3,748 sq. ft.20 Victory Ln, CASTLETON, VA 22716
MLS# VARP2002292Listed by: ASCENDANCY REALTY LLC
