436 Castleton View Rd, Castleton, VA 22716
Local realty services provided by:Napier Realtors ERA
436 Castleton View Rd,Castleton, VA 22716
$674,000
- 4 Beds
- 3 Baths
- 3,278 sq. ft.
- Single family
- Active
Listed by: ashleigh cannon
Office: cheri woodard realty
MLS#:VARP2002152
Source:CHARLOTTESVILLE
Price summary
- Price:$674,000
- Price per sq. ft.:$205.61
About this home
Nestled in the foothills of Rappahannock County, this recently renovated 4-bedroom, 3-bath brick ranch-style home offers scenic privacy, modern updates, and versatile living spaces””all set on a peaceful 6-acre parcel with sweeping views of Bessie Bell Mountain. Step inside to discover a beautifully opened-up main level featuring a remodeled kitchen with brand new cabinets, granite countertops, and stainless steel appliances. The kitchen flows seamlessly into the dining and living areas, perfect for gatherings or quiet evenings at home. New luxury vinyl plank flooring, updated lighting, and fresh finishes throughout create a bright and welcoming atmosphere. The laundry room has also been updated with a new washer and dryer. Both fully bathrooms on main level have been remodeled with fine finishes. Downstairs, the fully finished basement includes a second kitchen, full bathroom, bedroom and private living space””ideal for an in-law suite, multi-generational living, or rental potential. New Carpet was just installed. This home has been lovingly maintained and thoughtfully upgraded: New heat pump, hot water heater, pressure tank, and Andersen windows. Whole-house generator for peace of mind. Oversized 30x40 detached garage with two 1
Contact an agent
Home facts
- Year built:1967
- Listing ID #:VARP2002152
- Added:230 day(s) ago
- Updated:December 19, 2025 at 03:44 PM
Rooms and interior
- Bedrooms:4
- Total bathrooms:3
- Full bathrooms:3
- Living area:3,278 sq. ft.
Heating and cooling
- Cooling:Central Air, Heat Pump
- Heating:Electric, Heat Pump, Propane
Structure and exterior
- Year built:1967
- Building area:3,278 sq. ft.
- Lot area:6.11 Acres
Schools
- Middle school:Other
Utilities
- Water:Private, Well
- Sewer:Septic Tank
Finances and disclosures
- Price:$674,000
- Price per sq. ft.:$205.61
- Tax amount:$2,991 (2022)
New listings near 436 Castleton View Rd
- New
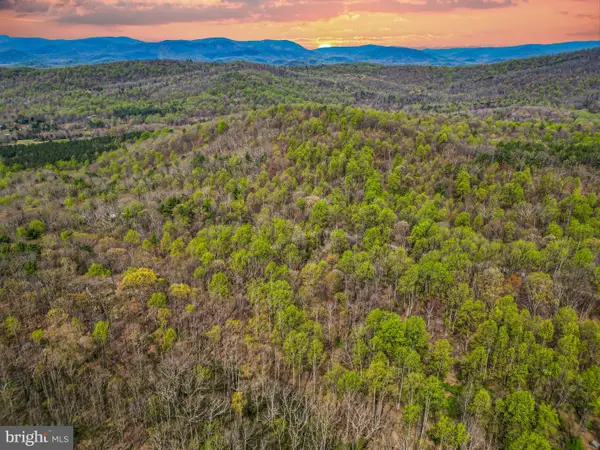 $289,000Active25.17 Acres
$289,000Active25.17 Acres0 Castleton View Road, CASTLETON, VA 22716
MLS# VARP2002454Listed by: KELLER WILLIAMS REALTY/LEE BEAVER & ASSOC. - New
 $430,000Active3 beds 3 baths3,288 sq. ft.
$430,000Active3 beds 3 baths3,288 sq. ft.444 Castleton Ford Rd, Castleton, VA 22716
MLS# VACU2012570Listed by: PRESLEE REAL ESTATE 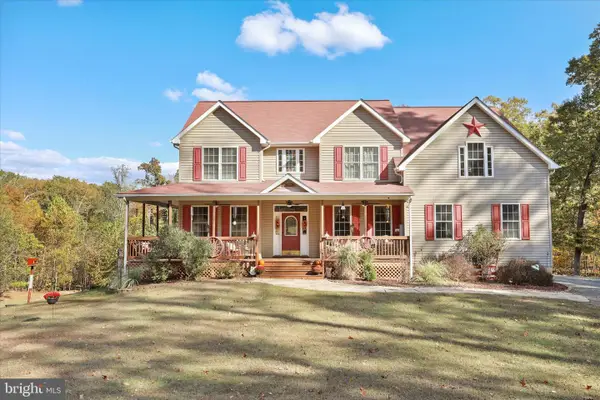 $989,900Active4 beds 4 baths2,911 sq. ft.
$989,900Active4 beds 4 baths2,911 sq. ft.96 Castle Mountain Rd, CASTLETON, VA 22716
MLS# VARP2002460Listed by: PRESLEE REAL ESTATE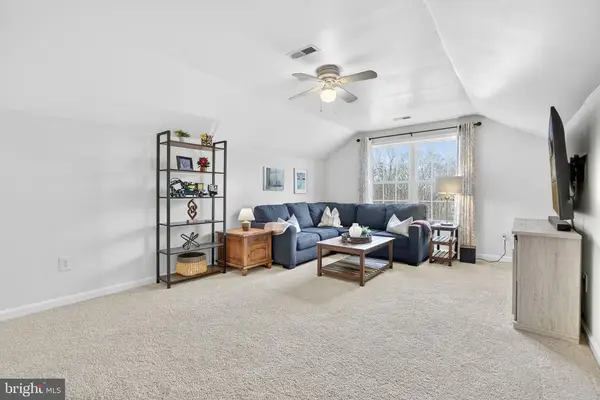 $880,000Active4 beds 3 baths4,466 sq. ft.
$880,000Active4 beds 3 baths4,466 sq. ft.23 Richmond Rd, Castleton, VA 22716
MLS# VARP2002458Listed by: ROSS REAL ESTATE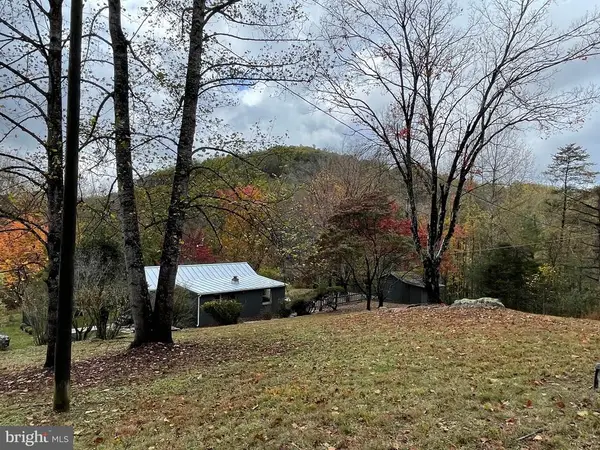 $645,000Active3 beds 2 baths1,068 sq. ft.
$645,000Active3 beds 2 baths1,068 sq. ft.240 Whorton Hollow Rd, Castleton, VA 22716
MLS# VARP2002372Listed by: COUNTRY PLACES REALTY, LLC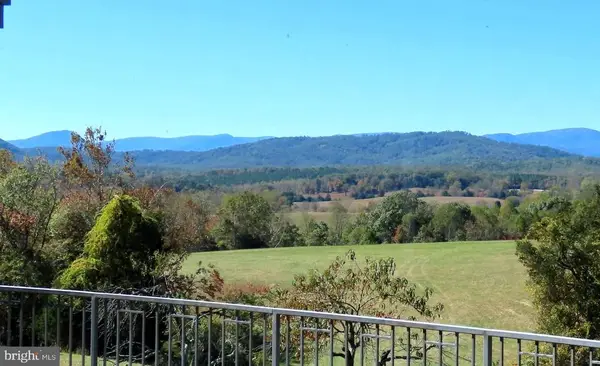 $1,700,000Active3 beds 4 baths5,319 sq. ft.
$1,700,000Active3 beds 4 baths5,319 sq. ft.643 Richmond Rd, Amissville, VA 20106
MLS# VARP2002322Listed by: KOHLER REALTORS, LLC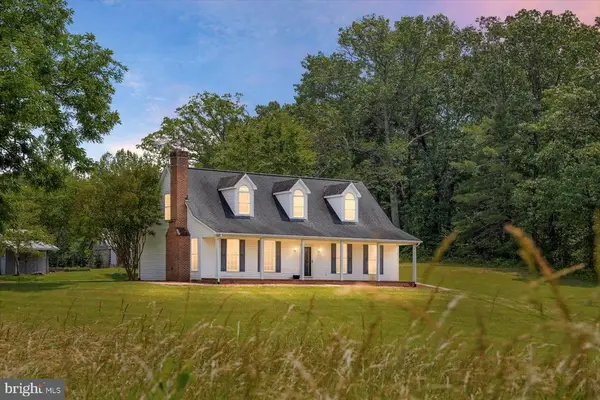 $949,000Active3 beds 3 baths2,332 sq. ft.
$949,000Active3 beds 3 baths2,332 sq. ft.274 Aaron Mountain Rd, Castleton, VA 22716
MLS# VARP2002264Listed by: WASHINGTON FINE PROPERTIES, LLC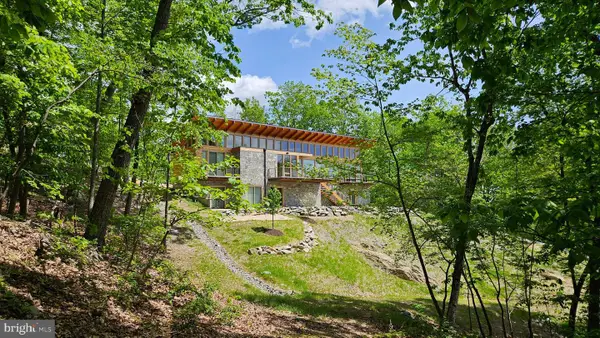 $2,650,000Active3 beds 3 baths4,300 sq. ft.
$2,650,000Active3 beds 3 baths4,300 sq. ft.559 Bessie Bell Mountain Rd, CASTLETON, VA 22716
MLS# VARP2002080Listed by: WASHINGTON FINE PROPERTIES, LLC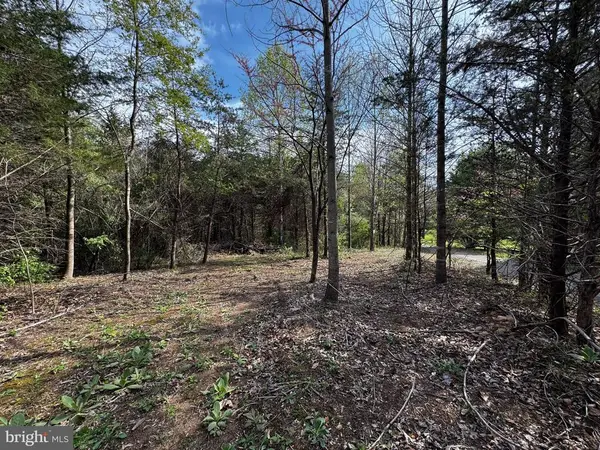 $225,000Active8.86 Acres
$225,000Active8.86 Acres0 Castleton Ford, Castleton, VA 22716
MLS# VARP2002044Listed by: CHERI WOODARD REALTY

