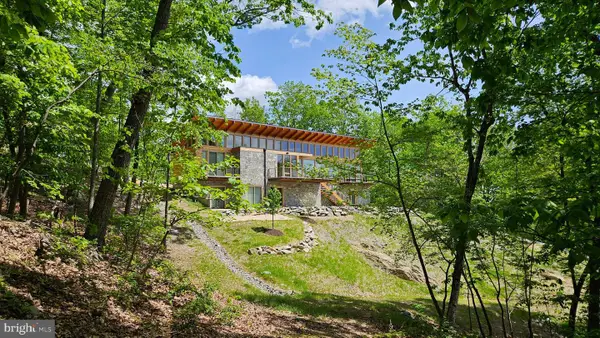432 Laurel Mills Rd, Castleton, VA 22716
Local realty services provided by:ERA Reed Realty, Inc.
432 Laurel Mills Rd,Castleton, VA 22716
$679,000
- 4 Beds
- 4 Baths
- 1,680 sq. ft.
- Single family
- Pending
Listed by:kenneth courtade
Office:kw metro center
MLS#:VARP2002206
Source:BRIGHTMLS
Price summary
- Price:$679,000
- Price per sq. ft.:$404.17
About this home
Welcome! Take a tour: https://visithome.ai/co6yrZKMYkWEsQ2Efg5zm8?mu=ft This beautifully renovated Colonial offers the perfect blend of luxury, comfort, and adventure. Enjoy around 200 feet of private frontage on the scenic Thornton River, ideal for fishing or simply relaxing by the water. Every detail in this spacious four-bedroom, three-and-a-half-bath home has been thoughtfully cared for or updated - for example, the gleaming hardwood floors, upgraded lighting, high-grade appliances, and lovely custom draperies - all in a rooms treated to a soothing paint palette. You will be wrapped in luxury in delightfully upgraded spa baths, with custom made repurposed barn wood vanities, and the year-round comfort of heated floors, Toto bidet toilets, & showers with multiple Grohe body and overhead sprays, sumptuous tile, and glass enclosures. Even the first floor powder room has a heated floor. The spacious eat-in kitchen boasts lots of cabinets and counter space, an island, a large pantry, and LG and Samsung black stainless steel appliances, including a dual-fuel stove—propane burners and an electric oven that can be adjusted to use a smaller part of it, which saves electricity—plus a French door refrigerator/freezer with both standard and spherical ice making options. A large deck off of the kitchen is perfect for everyday use or for gatherings, complete with the comfort of an automatic retractable awning and the convenience of four electrical outlets and three propane stubs. An on-demand water heater guarantees that you will always have hot water and helps you save on energy costs. The completely finished lower level is about 650sf, and includes a family room, bedroom, bath, and laundry. Perhaps you might use it as an in-law suite. It enjoys new Karastan carpeting and has a walk-out door that leads to the hot tub and gardens. The home is designed for peace of mind and convenience with a just NEW HVAC system, a quite new whole-house Generac generator, gutter guards, ADT security system, cell phone amplifier, Dish TV, & broadband internet. And it is available partially furnished! Step outside to discover mature trees, wildflowers, and a thriving herb garden, creating a tranquil natural retreat. The large, lushly landscaped yard, woods, lovely, large fenced-in vegetable and flower garden that has an electrical outlet and irrigation, an oversized two-car garage complete with an overhead door opener, and a wonderful outbuilding provide ample space for enjoyment, relaxation, and hobbies. Perhaps raise some chickens?
Enjoy the area's wealth of amenities and activities. The beloved Laurel Mills Store is just moments away, as is The Castleton Festival, serving up delightful music concerts. Watch polo on select Friday nights during polo season, at The Blue Rock Inn polo arena. Nearby restaurants offer an array of local products and flavors. The world-famous Inn at Little Washington is minutes away, as is The Inn's Patty O's, and the soon to be opened Hayfields. Minutes more, and you are in Sperryville which offers restaurants, breweries, and The River Lane Marketplace and Sperryville Schoolhouse with fun shops. Golf? Yes, that, too! Enjoy Schoolhouse 9. After a day exploring, unwind in the incredible Hot Spring hot tub or relax by the convenient propane-fueled fireplace in the family room.
Located in Virginia's horse, mountain, and wine country, there are many options to explore. Outdoor enthusiasts will love the easy access to The Shenandoah National Park and nearby hiking trails. Minutes away from the house is a lovely park with tennis and pickleball courts. For get-a-ways, enjoy seamless access to and from the DC Metro area, to Warrenton, Middleburg, Front Royal, Culpeper, Madison, and Charlottesville. For flying, Dulles and Charlottesville airports are great options.
Experience the perfect blend of modern comfort and country charm at 432 Laurel Mills Road—where every day feels like a getaway. Make this paradise yours!
Contact an agent
Home facts
- Year built:1997
- Listing ID #:VARP2002206
- Added:66 day(s) ago
- Updated:October 03, 2025 at 07:44 AM
Rooms and interior
- Bedrooms:4
- Total bathrooms:4
- Full bathrooms:3
- Half bathrooms:1
- Living area:1,680 sq. ft.
Heating and cooling
- Cooling:Central A/C
- Heating:Heat Pump(s), Natural Gas
Structure and exterior
- Roof:Asphalt
- Year built:1997
- Building area:1,680 sq. ft.
- Lot area:8.72 Acres
Utilities
- Water:Well
- Sewer:On Site Septic, Private Septic Tank
Finances and disclosures
- Price:$679,000
- Price per sq. ft.:$404.17
- Tax amount:$3,125 (2022)
New listings near 432 Laurel Mills Rd
 $1,075,000Pending4 beds 4 baths2,744 sq. ft.
$1,075,000Pending4 beds 4 baths2,744 sq. ft.509 Castleton Ford Rd, CASTLETON, VA 22716
MLS# VARP2002252Listed by: CASEY MARGENAU FINE HOMES AND ESTATES LLC $949,000Active3 beds 3 baths2,332 sq. ft.
$949,000Active3 beds 3 baths2,332 sq. ft.274 Aaron Mountain Rd, CASTLETON, VA 22716
MLS# VARP2002264Listed by: WASHINGTON FINE PROPERTIES, LLC $225,000Active10.02 Acres
$225,000Active10.02 Acres00 Campground Lane, Castleton, VA 22718
MLS# 2523382Listed by: REAL BROKER LLC $699,900Active4 beds 3 baths3,278 sq. ft.
$699,900Active4 beds 3 baths3,278 sq. ft.436 Castleton View Rd, CASTLETON, VA 22716
MLS# VARP2002152Listed by: CHERI WOODARD REALTY $2,650,000Active3 beds 3 baths4,300 sq. ft.
$2,650,000Active3 beds 3 baths4,300 sq. ft.559 Bessie Bell Mountain Rd, CASTLETON, VA 22716
MLS# VARP2002080Listed by: WASHINGTON FINE PROPERTIES, LLC $225,000Active8.86 Acres
$225,000Active8.86 Acres0 Castleton Ford, CASTLETON, VA 22716
MLS# VARP2002044Listed by: CHERI WOODARD REALTY- New
 $850,000Active3 beds 3 baths3,748 sq. ft.
$850,000Active3 beds 3 baths3,748 sq. ft.20 Victory Ln, CASTLETON, VA 22716
MLS# VARP2002292Listed by: ASCENDANCY REALTY LLC  $349,900Active2 beds 1 baths1,200 sq. ft.
$349,900Active2 beds 1 baths1,200 sq. ft.571 Richmond Rd, AMISSVILLE, VA 20106
MLS# VARP2001946Listed by: CENTURY 21 NEW MILLENNIUM $275,000Active25.17 Acres
$275,000Active25.17 Acres0 Castleton View Road, CASTLETON, VA 22716
MLS# VARP2001832Listed by: KELLER WILLIAMS REALTY/LEE BEAVER & ASSOC.
