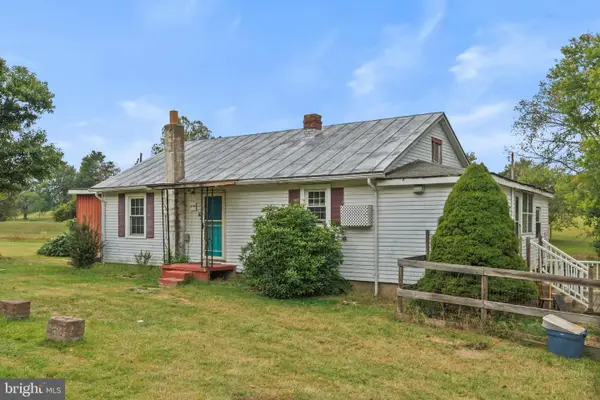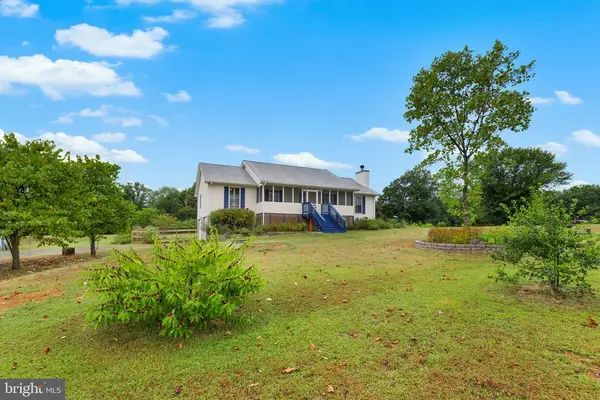10596 Shenandoah Path, Catlett, VA 20119
Local realty services provided by:ERA Liberty Realty
Listed by:juan piniella
Office:lpt realty, llc.
MLS#:VAFQ2017346
Source:BRIGHTMLS
Price summary
- Price:$825,000
- Price per sq. ft.:$262.4
About this home
This property has an amazing ASSUMABLE 2.75% VA LOAN for VA eligible purchasers!!! Call your agent or the listing agent for details on loan balance or the assumption process!
Welcome to Your Peaceful Escape on 4 Acres- No HOA, Just Freedom! Tucked away in a serene rural setting, this charming property offers the best of both worlds: privacy, space, and natural beauty, all without the restrictions of an HOA. Whether you're dreaming of a mini farm, space to build a workshop, or simply a quiet place to unwind, this 4-acre retreat provides the flexibility to live life your way. Built in 2020, this gorgeous 3,144 sqft, 4 bedroom, 2.5 bathroom colonial on a full unfinished 1,496 square foot basement has so much to offer! Highlights include: a fantastic covered front porch, a large rear deck with hot tub perfect for entertaining, amazing hardwood floors flowing through main level, large family room showcasing the cozy stone fireplace, and a side load 2 car garage with additional 30 amp RV plug and outlet for generator added. The stunning kitchen boasting sleek stainless steel appliances, beautiful granite countertops and convenient center island is sure to please! On the upper level you will discover all 4 bedrooms including the amazing owner's suite with tray ceiling and the luxury owner's bathroom featuring double sinks with granite tops, awesome tile flooring, a relaxing soaking tub and a large walk-in shower! The almost 1,500 square foot unfinished walk-up basement offers so many options for future expansion or can simply be used for a ton of additional storage! This exceptional 5-year-young property, packed with all of these impressive features and set on an outstanding 4-acre lot, clearly stands out as the perfect choice for your next home!
Contact an agent
Home facts
- Year built:2020
- Listing ID #:VAFQ2017346
- Added:88 day(s) ago
- Updated:October 03, 2025 at 01:40 PM
Rooms and interior
- Bedrooms:4
- Total bathrooms:3
- Full bathrooms:2
- Half bathrooms:1
- Living area:3,144 sq. ft.
Heating and cooling
- Cooling:Central A/C
- Heating:Electric, Heat Pump(s)
Structure and exterior
- Roof:Architectural Shingle
- Year built:2020
- Building area:3,144 sq. ft.
- Lot area:4 Acres
Schools
- High school:LIBERTY
- Middle school:CEDAR LEE
- Elementary school:H.M. PEARSON
Utilities
- Water:Private, Well
Finances and disclosures
- Price:$825,000
- Price per sq. ft.:$262.4
- Tax amount:$5,794 (2022)
New listings near 10596 Shenandoah Path
- Coming Soon
 $879,000Coming Soon4 beds 3 baths
$879,000Coming Soon4 beds 3 baths1503 Grace Estates Dr, CATLETT, VA 20119
MLS# VAFQ2018580Listed by: KW UNITED - Open Sat, 1 to 4pmNew
 $499,000Active3 beds 1 baths1,008 sq. ft.
$499,000Active3 beds 1 baths1,008 sq. ft.4440 Dumfries Rd, CATLETT, VA 20119
MLS# VAFQ2018342Listed by: SAMSON PROPERTIES - New
 $315,000Active2 beds 1 baths1,335 sq. ft.
$315,000Active2 beds 1 baths1,335 sq. ft.3706 Catlett Rd, CATLETT, VA 20119
MLS# VAFQ2018432Listed by: REDFIN CORPORATION  $499,900Pending3 beds 2 baths1,735 sq. ft.
$499,900Pending3 beds 2 baths1,735 sq. ft.10999 Bristersburg Rd, CATLETT, VA 20119
MLS# VAFQ2018440Listed by: SAMSON PROPERTIES $725,000Active3 beds 3 baths3,286 sq. ft.
$725,000Active3 beds 3 baths3,286 sq. ft.9178 Hannah Dustin, Catlett, VA
MLS# VAFQ2018142Listed by: NEXTHOME NOVA REALTY $650,000Pending50 Acres
$650,000Pending50 AcresBristersburg, CATLETT, VA 20119
MLS# VAFQ2018364Listed by: COLDWELL BANKER ELITE $975,000Active4 beds 4 baths4,975 sq. ft.
$975,000Active4 beds 4 baths4,975 sq. ft.11497 Yeats Dr, CATLETT, VA 20119
MLS# VAFQ2018354Listed by: BERKSHIRE HATHAWAY HOMESERVICES PENFED REALTY $450,000Active3 beds 2 baths1,472 sq. ft.
$450,000Active3 beds 2 baths1,472 sq. ft.10789 Brent Town Rd, CATLETT, VA 20119
MLS# VAFQ2018270Listed by: SAMSON PROPERTIES $725,000Active3 beds 3 baths2,476 sq. ft.
$725,000Active3 beds 3 baths2,476 sq. ft.9178 Hannah Dustin, CATLETT, VA 20119
MLS# VAFQ2018142Listed by: NEXTHOME NOVA REALTY- Open Sat, 1 to 3pm
 $1,849,900Active5 beds 6 baths6,079 sq. ft.
$1,849,900Active5 beds 6 baths6,079 sq. ft.12102 Brent Town Rd, CATLETT, VA 20119
MLS# VAFQ2018034Listed by: SAMSON PROPERTIES
