13704 Cabells Mill Dr, CENTREVILLE, VA 20120
Local realty services provided by:ERA Reed Realty, Inc.
Listed by:amaal sami
Office:keller williams realty
MLS#:VAFX2246852
Source:BRIGHTMLS
Sorry, we are unable to map this address
Price summary
- Price:$650,000
- Monthly HOA dues:$13.33
About this home
New Look,
These are the updates in the house done in August 2025
New Carpet was installed in the lower staircase and closets in the lower level.
Paint all the door frames
All the outlets changed to new ones
Welcome to Your Fully Renovated Dream Home! 1880 sqf in total
The previous buyer's financing falls through, and it has been appraised for $685,000, so it already has good equity.
This beautifully updated 4-bedroom, 2-bath residence is the perfect blend of comfort, convenience, and character—ideally located just off Route 66 in a highly desirable neighborhood!
✨ Renovations & Features:
Freshly painted throughout
Updated kitchen with a new island
Renovated bathrooms
Gleaming hardwood flooring
Fully finished walkout basement with recreation room, full bath, and private walk-up entrance—ideal for rental or in-law suite
Updated appliances and laundry (3 years old)
Fenced backyard with endless potential for gardening, entertaining, or play
🗺️ Prime Location:
Enjoy unbeatable access to I-66, Route 28, and Fairfax County Parkway for easy commuting. You're just minutes from Wegmans, Walmart, Fair Oaks Mall, and a wide variety of dining and entertainment options.
🌳 Outdoor Living:
The expansive backyard is a blank canvas—perfect for creating your own oasis, adding a patio, or installing a play area for kids and pets.
🏡 Flexible Layout:
Spacious living areas and versatile rooms that can adapt to your needs—whether it’s a home office, guest suite, or multi-generational living.
Don’t miss this rare opportunity to own a move-in-ready home with space, updates, and freedom—all at a great value! Seller reserves the right to accept any offer at any time.
Contact an agent
Home facts
- Year built:1982
- Listing ID #:VAFX2246852
- Added:102 day(s) ago
- Updated:September 20, 2025 at 10:15 AM
Rooms and interior
- Bedrooms:4
- Total bathrooms:2
- Full bathrooms:2
Heating and cooling
- Cooling:Central A/C
- Heating:Central, Electric
Structure and exterior
- Year built:1982
Schools
- High school:CHANTILLY
- Middle school:ROCKY RUN
- Elementary school:POPLAR TREE
Utilities
- Water:Public
- Sewer:Public Sewer
Finances and disclosures
- Price:$650,000
- Tax amount:$6,733 (2025)
New listings near 13704 Cabells Mill Dr
- Coming SoonOpen Sat, 1 to 3pm
 $575,000Coming Soon4 beds 4 baths
$575,000Coming Soon4 beds 4 baths6427 Mccoy, CENTREVILLE, VA 20121
MLS# VAFX2268742Listed by: SAMSON PROPERTIES - Coming Soon
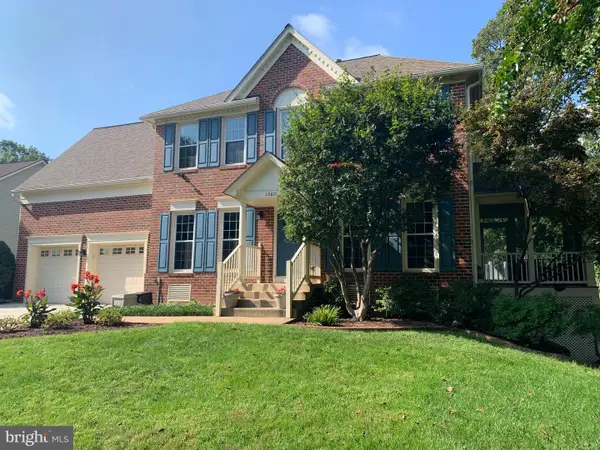 $1,375,000Coming Soon4 beds 4 baths
$1,375,000Coming Soon4 beds 4 baths13611 British Manor Ct, CENTREVILLE, VA 20120
MLS# VAFX2262450Listed by: LONG & FOSTER REAL ESTATE, INC. - Coming Soon
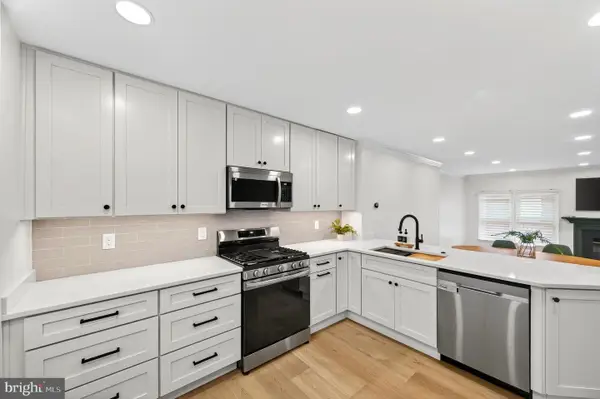 $625,000Coming Soon4 beds 4 baths
$625,000Coming Soon4 beds 4 baths5191 Glen Meadow Dr, CENTREVILLE, VA 20120
MLS# VAFX2268536Listed by: EXP REALTY, LLC - Coming Soon
 $549,900Coming Soon3 beds 3 baths
$549,900Coming Soon3 beds 3 baths14211-b Saint Germain Dr #26, CENTREVILLE, VA 20121
MLS# VAFX2268570Listed by: SAMSON PROPERTIES - Coming Soon
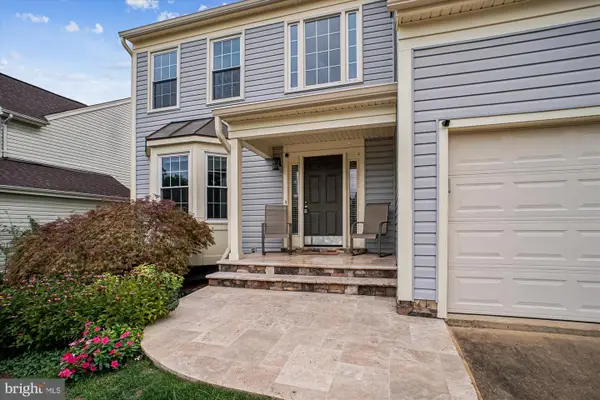 $799,000Coming Soon4 beds 3 baths
$799,000Coming Soon4 beds 3 baths5723 Deer Pond Rd, CENTREVILLE, VA 20120
MLS# VAFX2268520Listed by: BERKSHIRE HATHAWAY HOMESERVICES PENFED REALTY - Open Sun, 12 to 3pmNew
 $825,000Active4 beds 3 baths2,382 sq. ft.
$825,000Active4 beds 3 baths2,382 sq. ft.14286 Patriarch Ct, CENTREVILLE, VA 20120
MLS# VAFX2268464Listed by: RE/MAX GATEWAY, LLC - Open Sun, 1 to 4pmNew
 $574,999Active3 beds 4 baths2,144 sq. ft.
$574,999Active3 beds 4 baths2,144 sq. ft.6036 Rockton Ct, CENTREVILLE, VA 20121
MLS# VAFX2268270Listed by: PEARSON SMITH REALTY, LLC - Coming Soon
 $839,900Coming Soon4 beds 5 baths
$839,900Coming Soon4 beds 5 baths6488 Palisades Dr, CENTREVILLE, VA 20121
MLS# VAFX2267118Listed by: VIRGINIA SELECT HOMES, LLC. - Coming Soon
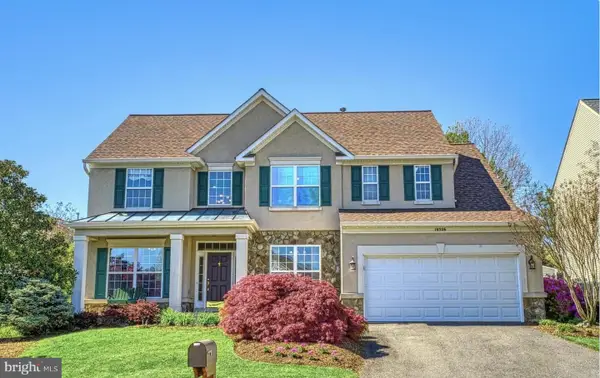 $950,000Coming Soon4 beds 4 baths
$950,000Coming Soon4 beds 4 baths14506 Crim Station Rd, CENTREVILLE, VA 20121
MLS# VAFX2267966Listed by: KELLER WILLIAMS REALTY - Open Sun, 2 to 4pmNew
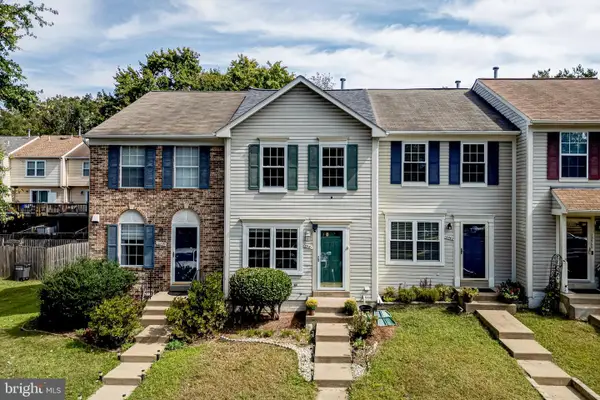 $517,000Active2 beds 2 baths1,373 sq. ft.
$517,000Active2 beds 2 baths1,373 sq. ft.13561 Ruddy Duck Rd, CLIFTON, VA 20124
MLS# VAFX2267914Listed by: FAIRFAX REALTY
