14425 Fallscliff Ln #10, CENTREVILLE, VA 20120
Local realty services provided by:ERA Valley Realty


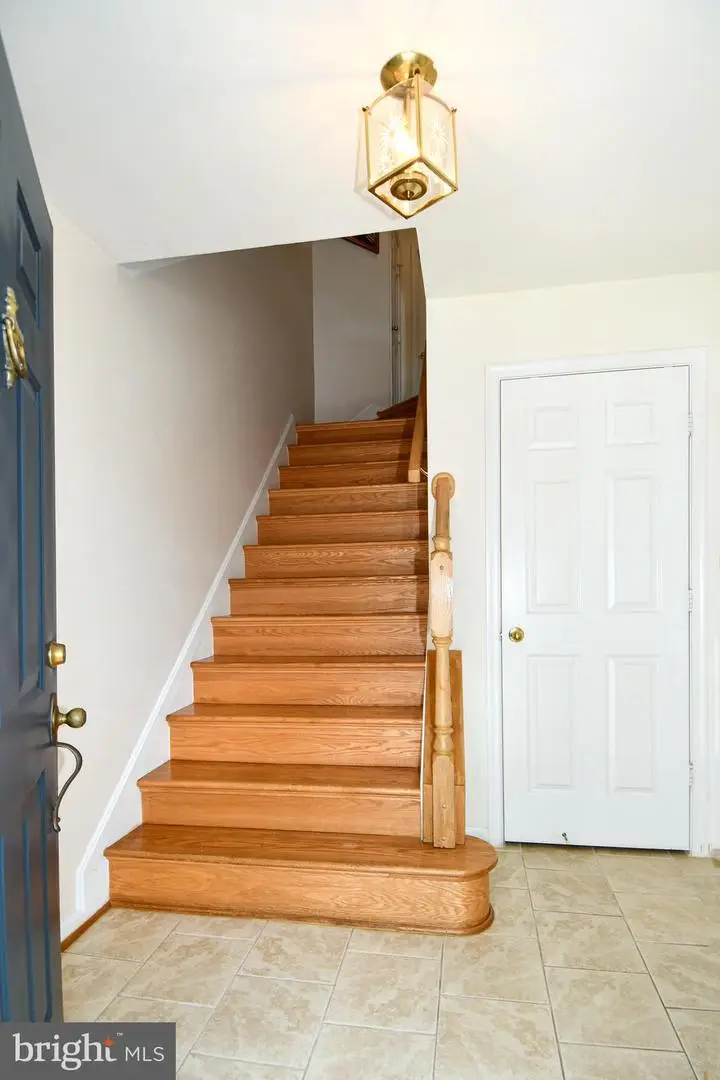
14425 Fallscliff Ln #10,CENTREVILLE, VA 20120
$475,000
- 3 Beds
- 3 Baths
- 1,692 sq. ft.
- Townhouse
- Active
Listed by:carolina santa cruz
Office:long & foster real estate, inc.
MLS#:VAFX2259646
Source:BRIGHTMLS
Price summary
- Price:$475,000
- Price per sq. ft.:$280.73
- Monthly HOA dues:$105
About this home
Truly a must see. Beautiful 3 levels townhouse with 1 car garage, 3 bedrooms and 2.5 bathrooms, situated in the popular Sully Station community. Lot of updates, home is ready for you to move in, everything work perfectly. HOA handles all exterior maintenance/repairs/replacement that includes roof, balcony, main door, garage door and driveway. Enter into the foyer that takes you up to the main level to enjoy two-sided wood burning chimney, a large balcony, powder room, gorgeous kitchen and living areas. Top level has a skylark, 3 bedrooms and 2 full baths, do not miss the renovated main bathroom with a walk-in shower. Wide wooden stairs to allow you to flow throughout the entire home. Incomparable location walking distance to the Sully Station shopping area, community center with pools and party room. The driveway has space for another car, there are visitors spaces plus very close street parking. Commuter dream home, close to Silver Line Metro, Dulles airport and major routes. Owner occupied, working from home. SELLER ASKS TWO WEEKS RENT BACK.
Contact an agent
Home facts
- Year built:1990
- Listing Id #:VAFX2259646
- Added:15 day(s) ago
- Updated:August 21, 2025 at 01:52 PM
Rooms and interior
- Bedrooms:3
- Total bathrooms:3
- Full bathrooms:2
- Half bathrooms:1
- Living area:1,692 sq. ft.
Heating and cooling
- Cooling:Central A/C
- Heating:Forced Air, Natural Gas
Structure and exterior
- Year built:1990
- Building area:1,692 sq. ft.
Schools
- High school:WESTFIELD
- Middle school:STONE
- Elementary school:CUB RUN
Utilities
- Water:Public
- Sewer:Public Sewer
Finances and disclosures
- Price:$475,000
- Price per sq. ft.:$280.73
- Tax amount:$2,638 (2005)
New listings near 14425 Fallscliff Ln #10
- Open Sun, 1 to 3pmNew
 $950,000Active5 beds 4 baths3,445 sq. ft.
$950,000Active5 beds 4 baths3,445 sq. ft.5512 Newhall Ct, CENTREVILLE, VA 20120
MLS# VAFX2262310Listed by: TTR SOTHEBYS INTERNATIONAL REALTY - Coming Soon
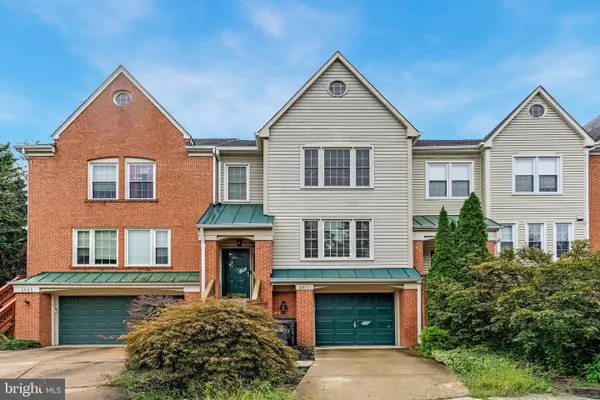 $635,000Coming Soon3 beds 4 baths
$635,000Coming Soon3 beds 4 baths6411 Knapsack Ln, CENTREVILLE, VA 20121
MLS# VAFX2262324Listed by: RE/MAX ALLEGIANCE - Coming SoonOpen Sat, 11am to 2pm
 $449,900Coming Soon3 beds 3 baths
$449,900Coming Soon3 beds 3 baths13920 Baton Rouge Ct, CENTREVILLE, VA 20121
MLS# VAFX2262772Listed by: THE AGENCY DC - Open Sun, 1 to 4pmNew
 $635,000Active3 beds 3 baths2,179 sq. ft.
$635,000Active3 beds 3 baths2,179 sq. ft.14203 Glade Spring Dr, CENTREVILLE, VA 20121
MLS# VAFX2261954Listed by: KELLER WILLIAMS REALTY - Coming Soon
 $785,900Coming Soon3 beds 4 baths
$785,900Coming Soon3 beds 4 baths5572 Cedar Break Dr, CENTREVILLE, VA 20120
MLS# VAFX2262138Listed by: RE/MAX DISTINCTIVE REAL ESTATE, INC. - Open Sat, 12 to 2pmNew
 $490,000Active3 beds 3 baths1,518 sq. ft.
$490,000Active3 beds 3 baths1,518 sq. ft.14456 Glencrest Cir #68, CENTREVILLE, VA 20120
MLS# VAFX2262244Listed by: EXP REALTY, LLC - New
 $585,000Active3 beds 4 baths1,990 sq. ft.
$585,000Active3 beds 4 baths1,990 sq. ft.6802 Kerrywood Cir, CENTREVILLE, VA 20121
MLS# VAFX2262536Listed by: KELLER WILLIAMS REALTY - Open Sat, 12 to 2pmNew
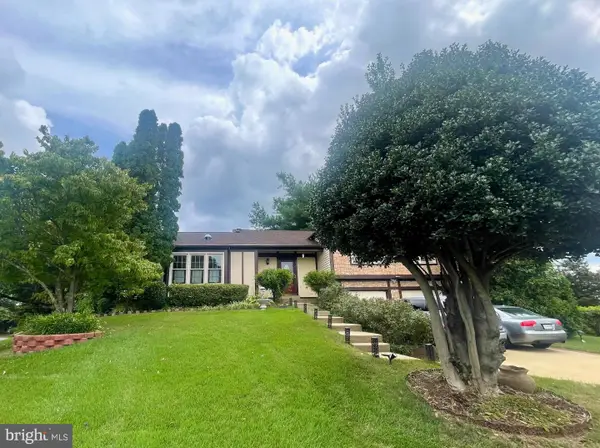 $799,900Active5 beds 3 baths2,472 sq. ft.
$799,900Active5 beds 3 baths2,472 sq. ft.5515 Buggy Whip Dr, CENTREVILLE, VA 20120
MLS# VAFX2247850Listed by: REDFIN CORPORATION - Coming Soon
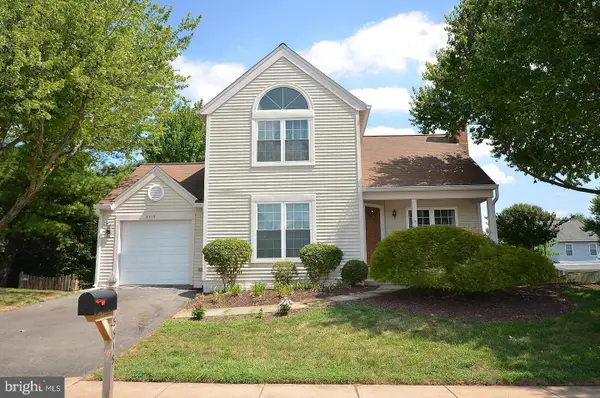 $735,000Coming Soon4 beds 3 baths
$735,000Coming Soon4 beds 3 baths5515 Sequoia Farms Dr, CENTREVILLE, VA 20120
MLS# VAFX2262254Listed by: SAMSON PROPERTIES - New
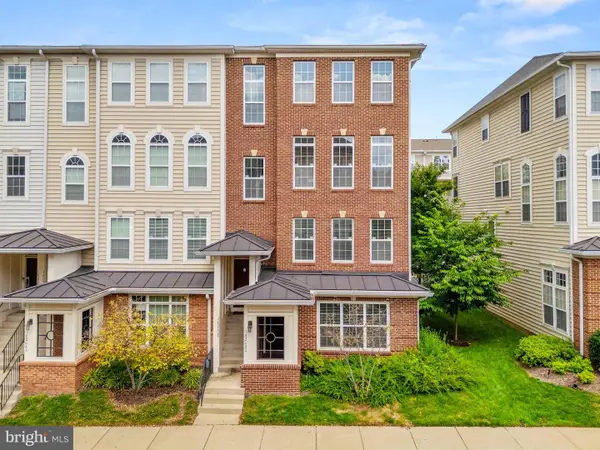 $499,999Active3 beds 3 baths1,462 sq. ft.
$499,999Active3 beds 3 baths1,462 sq. ft.14262 Woven Willow Ln #57a, CENTREVILLE, VA 20121
MLS# VAFX2262258Listed by: KELLER WILLIAMS REALTY

