6411 Knapsack Ln, Centreville, VA 20121
Local realty services provided by:ERA OakCrest Realty, Inc.
6411 Knapsack Ln,Centreville, VA 20121
$635,000
- 3 Beds
- 4 Baths
- 1,853 sq. ft.
- Townhouse
- Pending
Listed by:michelle stanko
Office:re/max allegiance
MLS#:VAFX2262324
Source:BRIGHTMLS
Price summary
- Price:$635,000
- Price per sq. ft.:$342.69
- Monthly HOA dues:$100.33
About this home
Welcome home to a place where every detail invites comfort, connection, and effortless living. This beautifully maintained 3-level townhome blends style, convenience, and warmth. Step inside and you’ll immediately feel the glow of natural light dancing across hardwood floors. The inviting layout is anchored by a cozy two-way fireplace that connects the living and dining rooms made for intimate dinners or lively evenings with friends. The family room and gourmet eat-in kitchen form the true heart of the home, where stainless steel appliances, quartz countertops, and a new breakfast bar set the stage for everything from quick weekday meals to holiday baking. A sliding glass door fills the space with sunlight and opens to a large deck overlooking the trees. It’s the perfect spot for morning coffee or evening gatherings.
Upstairs, the vaulted-ceiling primary suite offers a spa-like retreat with dual vanities, a soaking tub, and separate shower, while two additional bedrooms and a hallway bath provide flexibility for family, guests, or a home office. The finished walkout lower level adds even more living space with a spacious recreation room and direct access to a newly fenced backyard whether you’re craving privacy, hosting BBQs, or looking for the perfect place for your fur baby to roam.
Beyond the home itself, the location is just as special: hiking trails, local wineries, and a dog park just blocks away, plus the famous Sweetwater Tavern less than two minutes from your door. With an attached garage and quick access to shopping, dining, and I-66, this townhome truly delivers on every level.
Contact an agent
Home facts
- Year built:1995
- Listing ID #:VAFX2262324
- Added:45 day(s) ago
- Updated:October 05, 2025 at 07:35 AM
Rooms and interior
- Bedrooms:3
- Total bathrooms:4
- Full bathrooms:2
- Half bathrooms:2
- Living area:1,853 sq. ft.
Heating and cooling
- Cooling:Central A/C
- Heating:Central, Natural Gas
Structure and exterior
- Roof:Architectural Shingle
- Year built:1995
- Building area:1,853 sq. ft.
- Lot area:0.05 Acres
Schools
- High school:CENTREVILLE
- Middle school:LIBERTY
- Elementary school:CENTRE RIDGE
Utilities
- Water:Public
- Sewer:Public Septic, Public Sewer
Finances and disclosures
- Price:$635,000
- Price per sq. ft.:$342.69
- Tax amount:$6,723 (2025)
New listings near 6411 Knapsack Ln
- Coming Soon
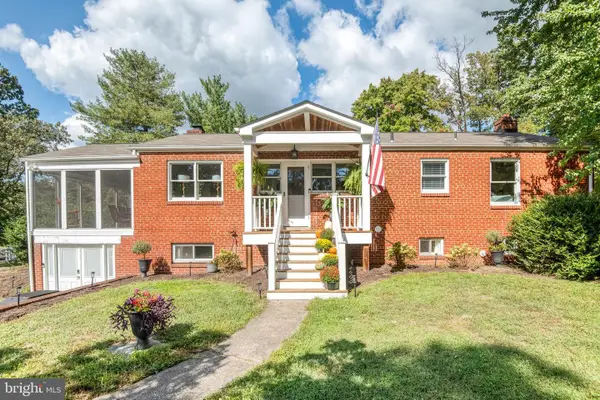 $900,000Coming Soon3 beds 2 baths
$900,000Coming Soon3 beds 2 baths5527 Wharton Ln, CENTREVILLE, VA 20120
MLS# VAFX2273034Listed by: PEARSON SMITH REALTY, LLC - Coming Soon
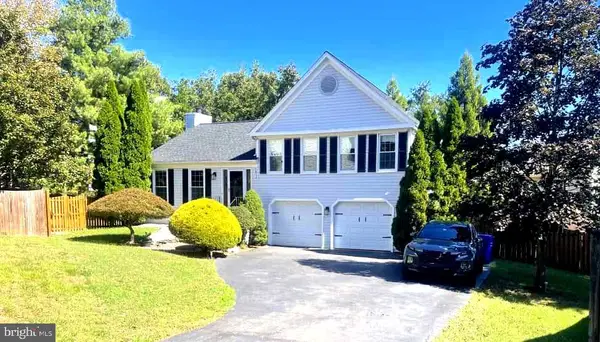 $749,900Coming Soon3 beds 3 baths
$749,900Coming Soon3 beds 3 baths5834 Stone Ridge Dr, CENTREVILLE, VA 20120
MLS# VAFX2270324Listed by: SPRING HILL REAL ESTATE, LLC. - Coming Soon
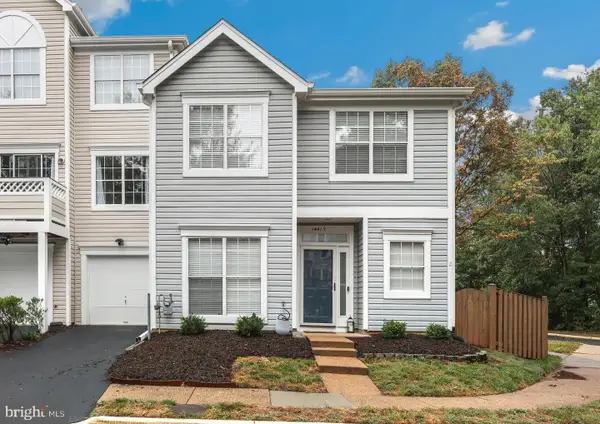 $515,000Coming Soon3 beds 3 baths
$515,000Coming Soon3 beds 3 baths14415 Glencrest Cir #112, CENTREVILLE, VA 20120
MLS# VAFX2272722Listed by: REDFIN CORPORATION - New
 $368,000Active2 beds 2 baths971 sq. ft.
$368,000Active2 beds 2 baths971 sq. ft.13678 Orchard Dr #3678, CLIFTON, VA 20124
MLS# VAFX2267500Listed by: FAIRFAX REALTY - Coming Soon
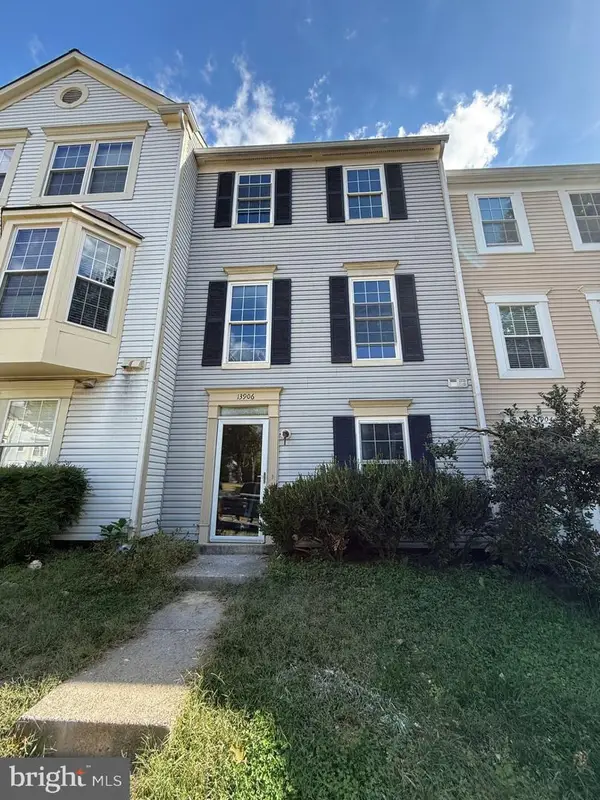 $524,990Coming Soon3 beds 3 baths
$524,990Coming Soon3 beds 3 baths13906 Big Yankee Ln, CENTREVILLE, VA 20121
MLS# VAFX2272854Listed by: LPT REALTY, LLC - New
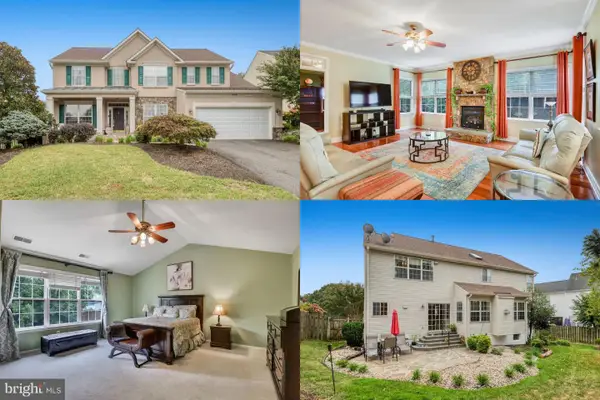 $925,000Active4 beds 4 baths4,075 sq. ft.
$925,000Active4 beds 4 baths4,075 sq. ft.14506 Crim Station Rd, CENTREVILLE, VA 20121
MLS# VAFX2272834Listed by: KELLER WILLIAMS REALTY - Coming Soon
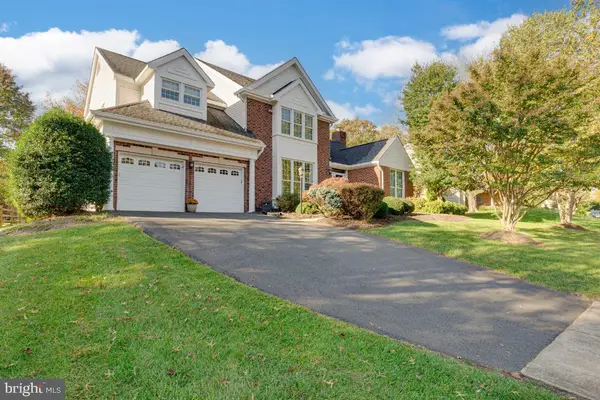 $1,100,000Coming Soon4 beds 4 baths
$1,100,000Coming Soon4 beds 4 baths15181 Stillfield Pl, CENTREVILLE, VA 20120
MLS# VAFX2272716Listed by: RE/MAX GATEWAY, LLC - Open Sun, 12 to 4pmNew
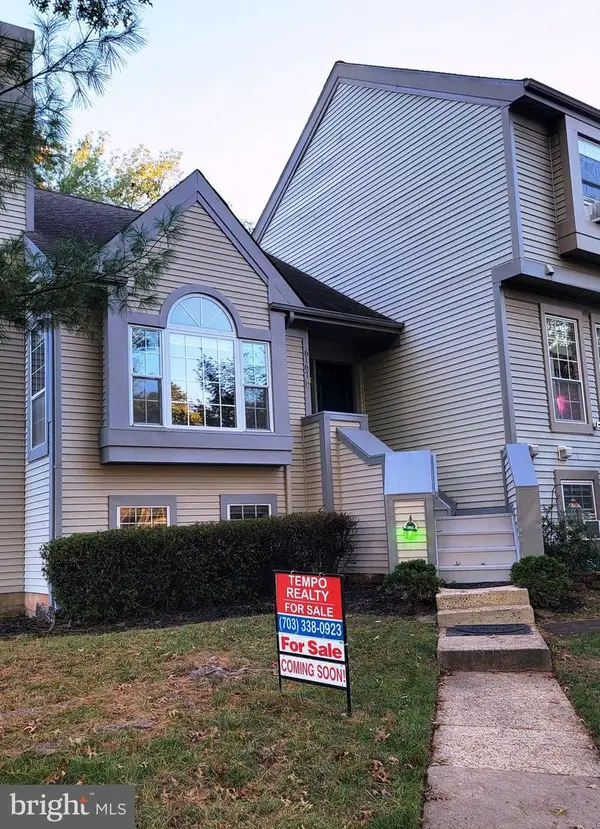 $550,000Active3 beds 3 baths1,118 sq. ft.
$550,000Active3 beds 3 baths1,118 sq. ft.6167 Stonepath Cir, CENTREVILLE, VA 20120
MLS# VAFX2268920Listed by: TEMPO REALTY 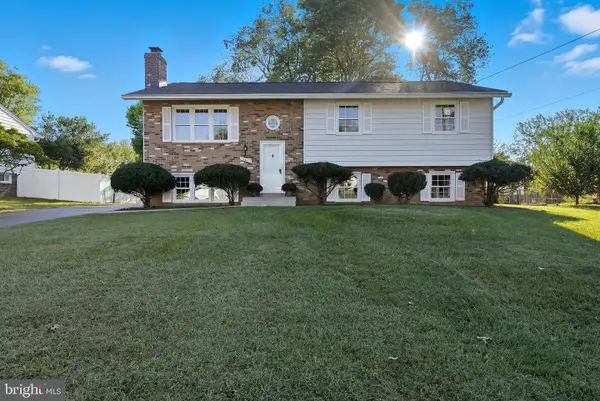 $640,000Pending3 beds 3 baths1,896 sq. ft.
$640,000Pending3 beds 3 baths1,896 sq. ft.14615 Baugher Dr, CENTREVILLE, VA 20120
MLS# VAFX2269156Listed by: CENTURY 21 NEW MILLENNIUM- Coming Soon
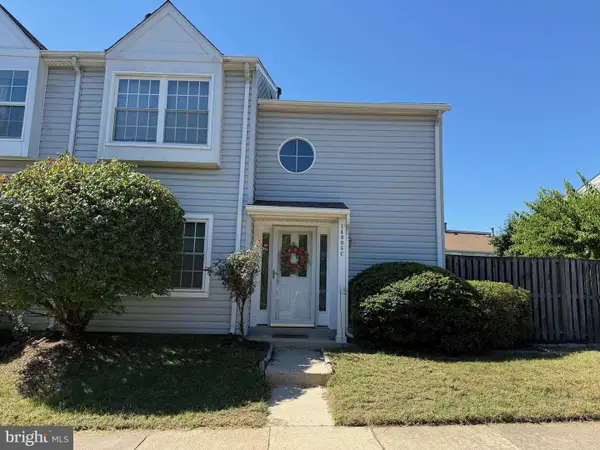 $479,900Coming Soon2 beds 3 baths
$479,900Coming Soon2 beds 3 baths14005-c Grumble Jones Ct, CENTREVILLE, VA 20121
MLS# VAFX2272056Listed by: PEARSON SMITH REALTY, LLC
