14427 Fallscliff Ln #9, Centreville, VA 20120
Local realty services provided by:ERA Byrne Realty
14427 Fallscliff Ln #9,Centreville, VA 20120
$500,000
- 3 Beds
- 3 Baths
- - sq. ft.
- Townhouse
- Sold
Listed by:mokonnen abebe
Office:redfin corporation
MLS#:VAFX2260010
Source:BRIGHTMLS
Sorry, we are unable to map this address
Price summary
- Price:$500,000
About this home
This home stands out with valuable updates and thoughtful upgrades, including brand-new quartz countertops (2025), a fully renovated kitchen (2022), updated bathrooms, a new roof (2017), and more.
Set within one of Centreville’s most desirable communities, you’ll enjoy a wealth of HOA amenities—swimming pool, clubhouse, tennis courts, and playgrounds—all just moments from your front door. Everyday conveniences are close by with shopping, dining, and entertainment minutes away, with quick access to I-66, Route 28, and Route 29 making commuting effortless. Dulles Airport is also in close proximity, keeping travel simple and stress-free.
From the newly added patio for outdoor living to a garage enhanced with storage solutions and smart technology, this home perfectly combines comfort, modern updates, and lifestyle—all in an unbeatable Centreville location.
Contact an agent
Home facts
- Year built:1990
- Listing ID #:VAFX2260010
- Added:56 day(s) ago
- Updated:October 03, 2025 at 06:03 AM
Rooms and interior
- Bedrooms:3
- Total bathrooms:3
- Full bathrooms:2
- Half bathrooms:1
Heating and cooling
- Cooling:Central A/C
- Heating:Central, Natural Gas
Structure and exterior
- Year built:1990
Schools
- High school:WESTFIELD
- Middle school:STONE
- Elementary school:CUB RUN
Utilities
- Water:Public
- Sewer:Public Sewer
Finances and disclosures
- Price:$500,000
- Tax amount:$5,200 (2025)
New listings near 14427 Fallscliff Ln #9
- New
 $368,000Active2 beds 2 baths971 sq. ft.
$368,000Active2 beds 2 baths971 sq. ft.13678 Orchard Dr #3678, CLIFTON, VA 20124
MLS# VAFX2267500Listed by: FAIRFAX REALTY - Coming Soon
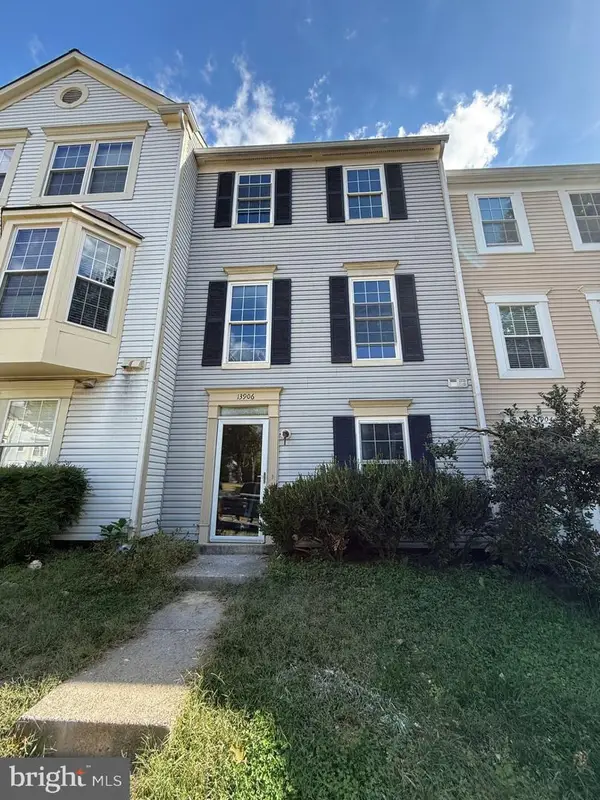 $524,990Coming Soon3 beds 3 baths
$524,990Coming Soon3 beds 3 baths13906 Big Yankee Ln, CENTREVILLE, VA 20121
MLS# VAFX2272854Listed by: LPT REALTY, LLC - New
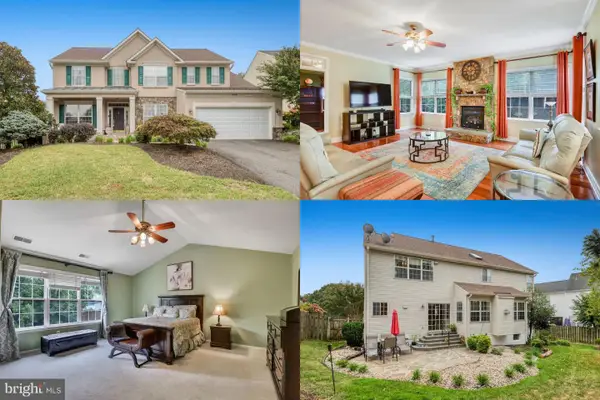 $925,000Active4 beds 4 baths4,075 sq. ft.
$925,000Active4 beds 4 baths4,075 sq. ft.14506 Crim Station Rd, CENTREVILLE, VA 20121
MLS# VAFX2272834Listed by: KELLER WILLIAMS REALTY - Coming Soon
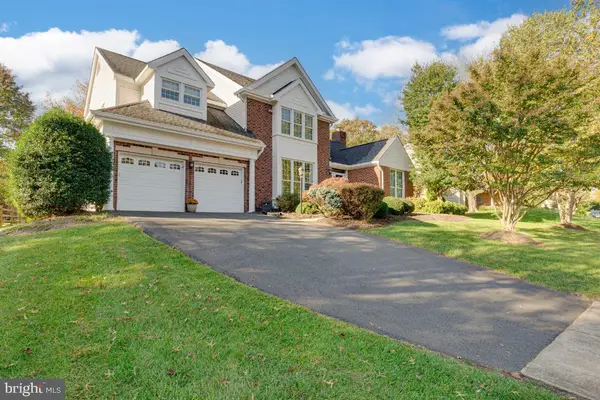 $1,100,000Coming Soon4 beds 4 baths
$1,100,000Coming Soon4 beds 4 baths15181 Stillfield Pl, CENTREVILLE, VA 20120
MLS# VAFX2272716Listed by: RE/MAX GATEWAY, LLC - Open Sun, 12 to 4pmNew
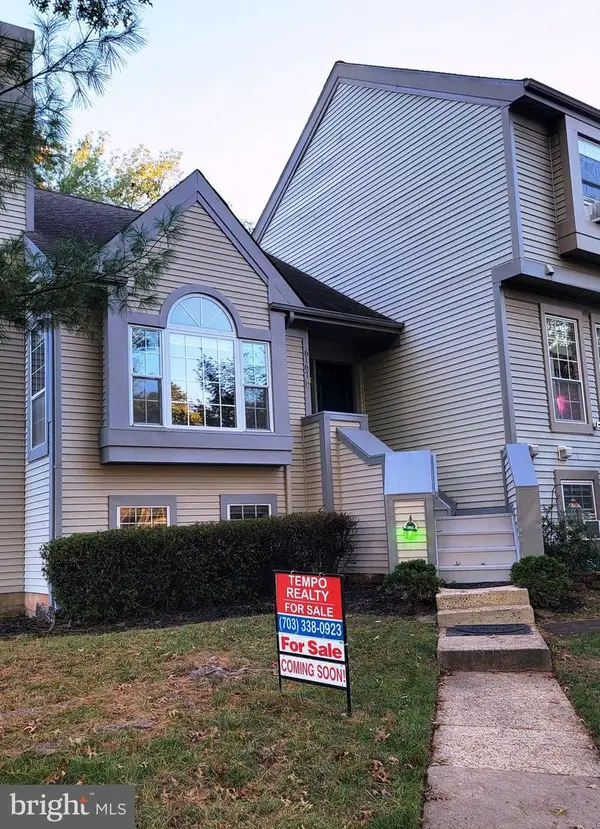 $550,000Active3 beds 3 baths1,118 sq. ft.
$550,000Active3 beds 3 baths1,118 sq. ft.6167 Stonepath Cir, CENTREVILLE, VA 20120
MLS# VAFX2268920Listed by: TEMPO REALTY - New
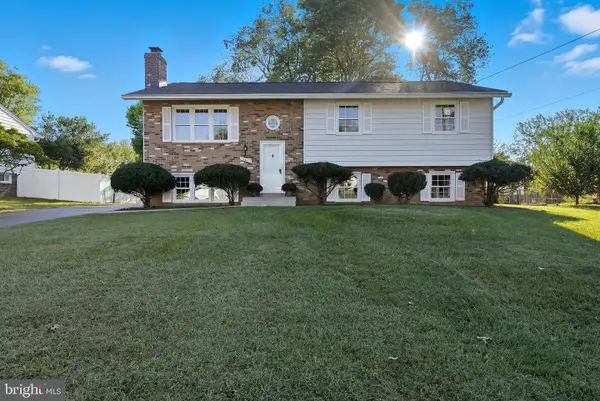 $640,000Active3 beds 3 baths1,896 sq. ft.
$640,000Active3 beds 3 baths1,896 sq. ft.14615 Baugher Dr, CENTREVILLE, VA 20120
MLS# VAFX2269156Listed by: CENTURY 21 NEW MILLENNIUM - Coming Soon
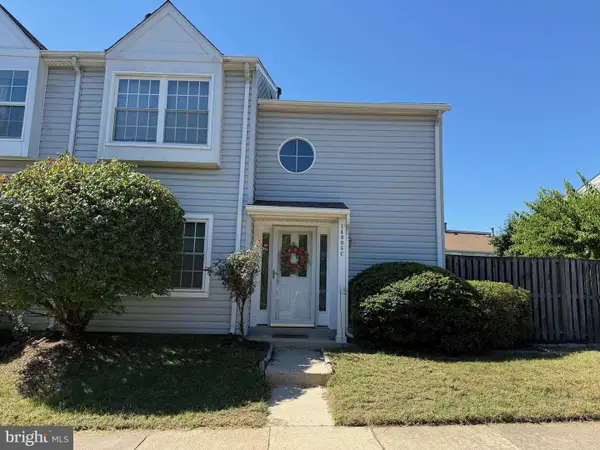 $479,900Coming Soon2 beds 3 baths
$479,900Coming Soon2 beds 3 baths14005-c Grumble Jones Ct, CENTREVILLE, VA 20121
MLS# VAFX2272056Listed by: PEARSON SMITH REALTY, LLC - Open Sat, 1 to 3pmNew
 $635,000Active4 beds 2 baths1,748 sq. ft.
$635,000Active4 beds 2 baths1,748 sq. ft.15105 Olddale Rd, CENTREVILLE, VA 20120
MLS# VAFX2269582Listed by: RE/MAX GATEWAY, LLC - Open Sat, 2 to 4pmNew
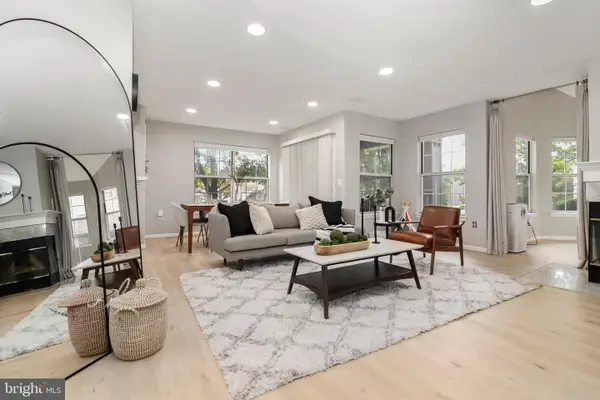 $365,000Active2 beds 2 baths1,239 sq. ft.
$365,000Active2 beds 2 baths1,239 sq. ft.5628 Willoughby Newton Dr #15, CENTREVILLE, VA 20120
MLS# VAFX2270200Listed by: SAMSON PROPERTIES - Open Fri, 6 to 8pmNew
 $939,900Active5 beds 4 baths3,224 sq. ft.
$939,900Active5 beds 4 baths3,224 sq. ft.13633 Union Village Cir, CLIFTON, VA 20124
MLS# VAFX2270026Listed by: LPT REALTY, LLC
