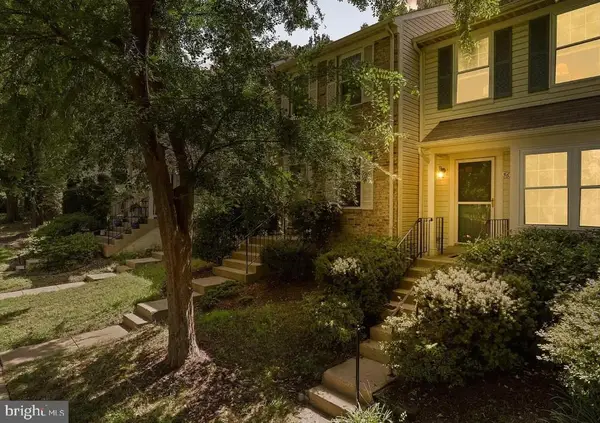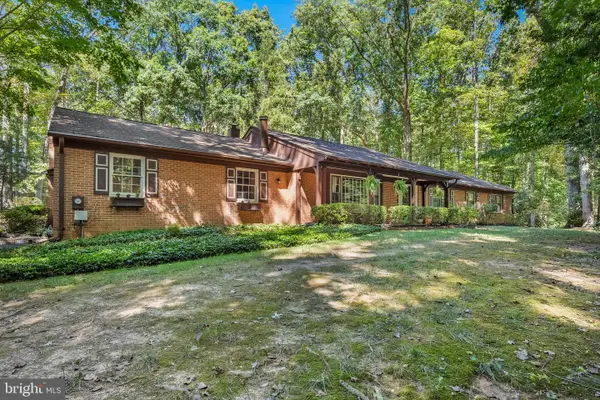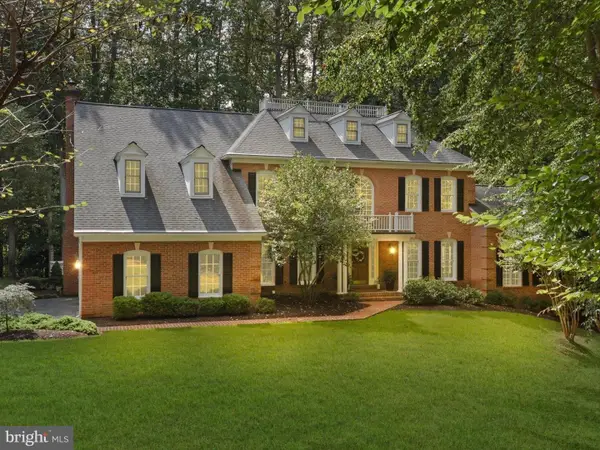13678 Orchard Dr #3678, Clifton, VA 20124
Local realty services provided by:ERA Central Realty Group
13678 Orchard Dr #3678,Clifton, VA 20124
$368,000
- 2 Beds
- 2 Baths
- 971 sq. ft.
- Condominium
- Active
Listed by:wen-chun chen
Office:fairfax realty
MLS#:VAFX2267500
Source:BRIGHTMLS
Price summary
- Price:$368,000
- Price per sq. ft.:$378.99
About this home
Welcome to this move-in-ready retreat in the sought-after Ponds of Clifton community! This freshly painted 2-bedroom, 2-bath condo offers a bright and inviting layout with thoughtful design throughout. Enter through the ground-level foyer, where you'll find a spacious entry closet and a private stairway leading to the secure second level—home to all living spaces. Upstairs, the open-concept living and dining area is anchored by a cozy wood-burning fireplace. The kitchen features granite countertops, a tiled backsplash, and an extended breakfast bar—ideal for casual meals or entertaining. A split-bedroom design places each bedroom at opposite ends of the unit, offering enhanced privacy for the residents, guests, or remote work setups. Both bedrooms include generous closets and modern, remote-controlled ceiling fans.
Also enjoy outdoor relaxation on your private balcony, complete with a large storage closet. Additional highlights include a full-sized washer and dryer (2024), newer water heater (2023), and recent roof and siding updates (2020). The Ponds of Clifton is a quiet, tucked-away enclave just minutes from I-66, Routes 29 and 28, and within walking distance to multiple grocery stores, dining, and shopping. Community amenities include ample parking, car wash stations, a renovated fitness room, swimming pool, tennis courts, playground, and scenic walking trails around two tranquil ponds and lush green spaces. Come experience the peaceful charm of this well-maintained condo and welcoming community. Fall in love—and make it yours. Owner Agent.
Contact an agent
Home facts
- Year built:1989
- Listing ID #:VAFX2267500
- Added:1 day(s) ago
- Updated:October 03, 2025 at 01:40 PM
Rooms and interior
- Bedrooms:2
- Total bathrooms:2
- Full bathrooms:2
- Living area:971 sq. ft.
Heating and cooling
- Cooling:Heat Pump(s)
- Heating:Electric, Heat Pump(s)
Structure and exterior
- Roof:Architectural Shingle
- Year built:1989
- Building area:971 sq. ft.
Schools
- High school:CENTREVILLE
- Middle school:LIBERTY
- Elementary school:UNION MILL
Utilities
- Water:Public
- Sewer:Public Sewer
Finances and disclosures
- Price:$368,000
- Price per sq. ft.:$378.99
- Tax amount:$3,979 (2025)
New listings near 13678 Orchard Dr #3678
- New
 $1,400,000Active3 beds 4 baths3,756 sq. ft.
$1,400,000Active3 beds 4 baths3,756 sq. ft.12215 Henderson Rd, CLIFTON, VA 20124
MLS# VAFX2272180Listed by: CENTURY 21 NEW MILLENNIUM - Open Fri, 6 to 8pmNew
 $939,900Active5 beds 4 baths3,224 sq. ft.
$939,900Active5 beds 4 baths3,224 sq. ft.13633 Union Village Cir, CLIFTON, VA 20124
MLS# VAFX2270026Listed by: LPT REALTY, LLC - Coming Soon
 $1,299,900Coming Soon5 beds 4 baths
$1,299,900Coming Soon5 beds 4 baths12409 Clifton Hunt Dr, CLIFTON, VA 20124
MLS# VAFX2269594Listed by: METRO HOUSE - Open Fri, 5 to 7pmNew
 $1,125,000Active5 beds 5 baths4,253 sq. ft.
$1,125,000Active5 beds 5 baths4,253 sq. ft.13824 Foggy Hills Ct, CLIFTON, VA 20124
MLS# VAFX2266244Listed by: KELLER WILLIAMS FAIRFAX GATEWAY - Coming Soon
 $900,000Coming Soon4 beds 3 baths
$900,000Coming Soon4 beds 3 baths6218 Stonehunt Pl, CLIFTON, VA 20124
MLS# VAFX2268978Listed by: SAMSON PROPERTIES  $699,999Active2 beds 3 baths1,506 sq. ft.
$699,999Active2 beds 3 baths1,506 sq. ft.5680 White Dove Ln, CLIFTON, VA 20124
MLS# VAFX2268882Listed by: LISTWITHFREEDOM.COM $1,095,000Pending4 beds 4 baths3,073 sq. ft.
$1,095,000Pending4 beds 4 baths3,073 sq. ft.7408 Maple Branch Rd, CLIFTON, VA 20124
MLS# VAFX2264458Listed by: SAMSON PROPERTIES $1,200,000Pending6 beds 5 baths4,021 sq. ft.
$1,200,000Pending6 beds 5 baths4,021 sq. ft.5413 Sandy Point Ln, CLIFTON, VA 20124
MLS# VAFX2267948Listed by: TTR SOTHEBY'S INTERNATIONAL REALTY $1,439,990Pending4 beds 5 baths4,775 sq. ft.
$1,439,990Pending4 beds 5 baths4,775 sq. ft.7515 Tutley Ter, CLIFTON, VA 20124
MLS# VAFX2257382Listed by: RE/MAX ALLEGIANCE
