14427 Manassas Gap Ct, CENTREVILLE, VA 20120
Local realty services provided by:ERA Central Realty Group
14427 Manassas Gap Ct,CENTREVILLE, VA 20120
$560,000
- 3 Beds
- 4 Baths
- - sq. ft.
- Townhouse
- Sold
Listed by:kathleen flasco
Office:samson properties
MLS#:VAFX2241224
Source:BRIGHTMLS
Sorry, we are unable to map this address
Price summary
- Price:$560,000
- Monthly HOA dues:$89
About this home
BACK ON THE MARKET; BUYER FINANCING FELL THROUGH- THEIR LOSS IS YOUR GAIN! Welcome home! This beautifully updated and spacious townhome backs to luscious green space and boasts tasteful, elegant touches throughout. Enter into your foyer and enjoy upgraded hardwood flooring throughout the main level. On your left is a half bath and on your right is an eat-in kitchen with granite countertops, stainless steel appliances, and gas cooking. Pass through your large dedicated dining room and continue through the main level to enjoy your expansive living room. Upgraded sliding doors open to your rear deck overlooking green space and rolling hills. On the upper level is your owner's suite featuring a fully renovated full en suite bathroom with custom tile work and walk in shower. Two additional bedrooms and a fully renovated bathroom with tub are on the upper level as well. Your lower level is fully finished and renovated, featuring a wood burning fireplace, luxury vinyl plank flooring, and a new full bathroom with shower. Washer/dryer and unfinished storage space add to the functionality of the space. The best is saved for last with new sliding doors opening to your rear patio and lush common area full of green space and rolling hills. Kitchen, all bathrooms, windows, HVAC, wood flooring, roof, and circuit breaker have all been recently updated!
Contact an agent
Home facts
- Year built:1985
- Listing ID #:VAFX2241224
- Added:78 day(s) ago
- Updated:September 20, 2025 at 05:50 AM
Rooms and interior
- Bedrooms:3
- Total bathrooms:4
- Full bathrooms:3
- Half bathrooms:1
Heating and cooling
- Cooling:Central A/C
- Heating:Central, Natural Gas
Structure and exterior
- Year built:1985
Schools
- High school:WESTFIELD
- Middle school:STONE
- Elementary school:LONDON TOWNE
Utilities
- Water:Public
- Sewer:Public Sewer
Finances and disclosures
- Price:$560,000
- Tax amount:$5,768 (2025)
New listings near 14427 Manassas Gap Ct
- Coming SoonOpen Sat, 1 to 3pm
 $575,000Coming Soon4 beds 4 baths
$575,000Coming Soon4 beds 4 baths6427 Mccoy, CENTREVILLE, VA 20121
MLS# VAFX2268742Listed by: SAMSON PROPERTIES - Coming Soon
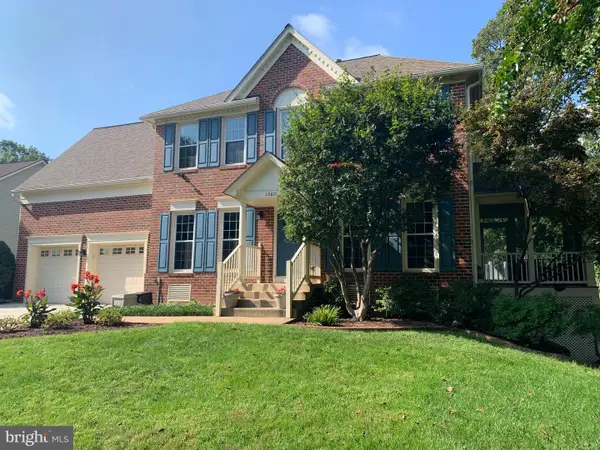 $1,375,000Coming Soon4 beds 4 baths
$1,375,000Coming Soon4 beds 4 baths13611 British Manor Ct, CENTREVILLE, VA 20120
MLS# VAFX2262450Listed by: LONG & FOSTER REAL ESTATE, INC. - Coming Soon
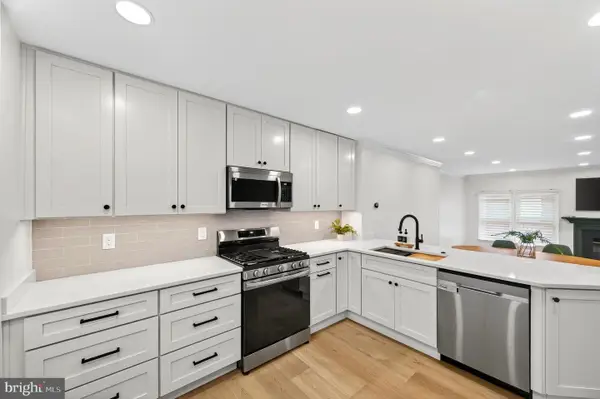 $625,000Coming Soon4 beds 4 baths
$625,000Coming Soon4 beds 4 baths5191 Glen Meadow Dr, CENTREVILLE, VA 20120
MLS# VAFX2268536Listed by: EXP REALTY, LLC - Coming Soon
 $549,900Coming Soon3 beds 3 baths
$549,900Coming Soon3 beds 3 baths14211-b Saint Germain Dr #26, CENTREVILLE, VA 20121
MLS# VAFX2268570Listed by: SAMSON PROPERTIES - Coming Soon
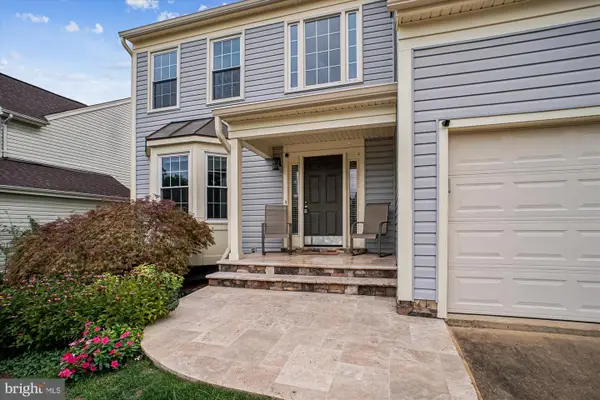 $799,000Coming Soon4 beds 3 baths
$799,000Coming Soon4 beds 3 baths5723 Deer Pond Rd, CENTREVILLE, VA 20120
MLS# VAFX2268520Listed by: BERKSHIRE HATHAWAY HOMESERVICES PENFED REALTY - Open Sun, 12 to 3pmNew
 $825,000Active4 beds 3 baths2,382 sq. ft.
$825,000Active4 beds 3 baths2,382 sq. ft.14286 Patriarch Ct, CENTREVILLE, VA 20120
MLS# VAFX2268464Listed by: RE/MAX GATEWAY, LLC - Open Sun, 1 to 4pmNew
 $574,999Active3 beds 4 baths2,144 sq. ft.
$574,999Active3 beds 4 baths2,144 sq. ft.6036 Rockton Ct, CENTREVILLE, VA 20121
MLS# VAFX2268270Listed by: PEARSON SMITH REALTY, LLC - Coming Soon
 $839,900Coming Soon4 beds 5 baths
$839,900Coming Soon4 beds 5 baths6488 Palisades Dr, CENTREVILLE, VA 20121
MLS# VAFX2267118Listed by: VIRGINIA SELECT HOMES, LLC. - Coming Soon
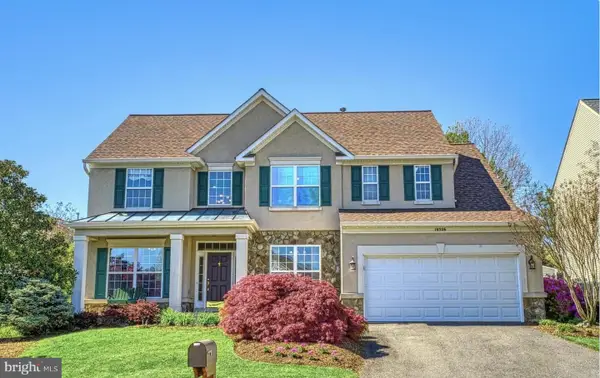 $950,000Coming Soon4 beds 4 baths
$950,000Coming Soon4 beds 4 baths14506 Crim Station Rd, CENTREVILLE, VA 20121
MLS# VAFX2267966Listed by: KELLER WILLIAMS REALTY - Open Sun, 2 to 4pmNew
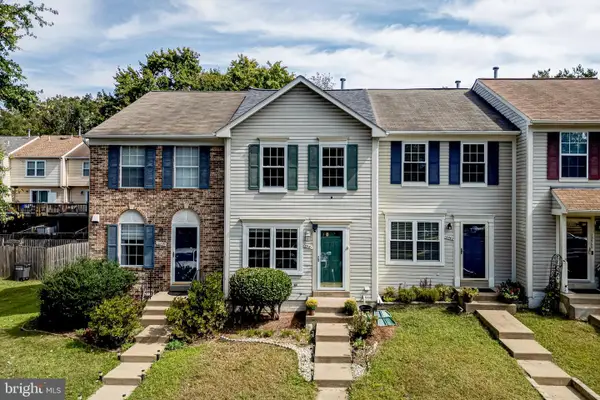 $517,000Active2 beds 2 baths1,373 sq. ft.
$517,000Active2 beds 2 baths1,373 sq. ft.13561 Ruddy Duck Rd, CLIFTON, VA 20124
MLS# VAFX2267914Listed by: FAIRFAX REALTY
