14515 William Carr Ln, CENTREVILLE, VA 20120
Local realty services provided by:ERA Valley Realty
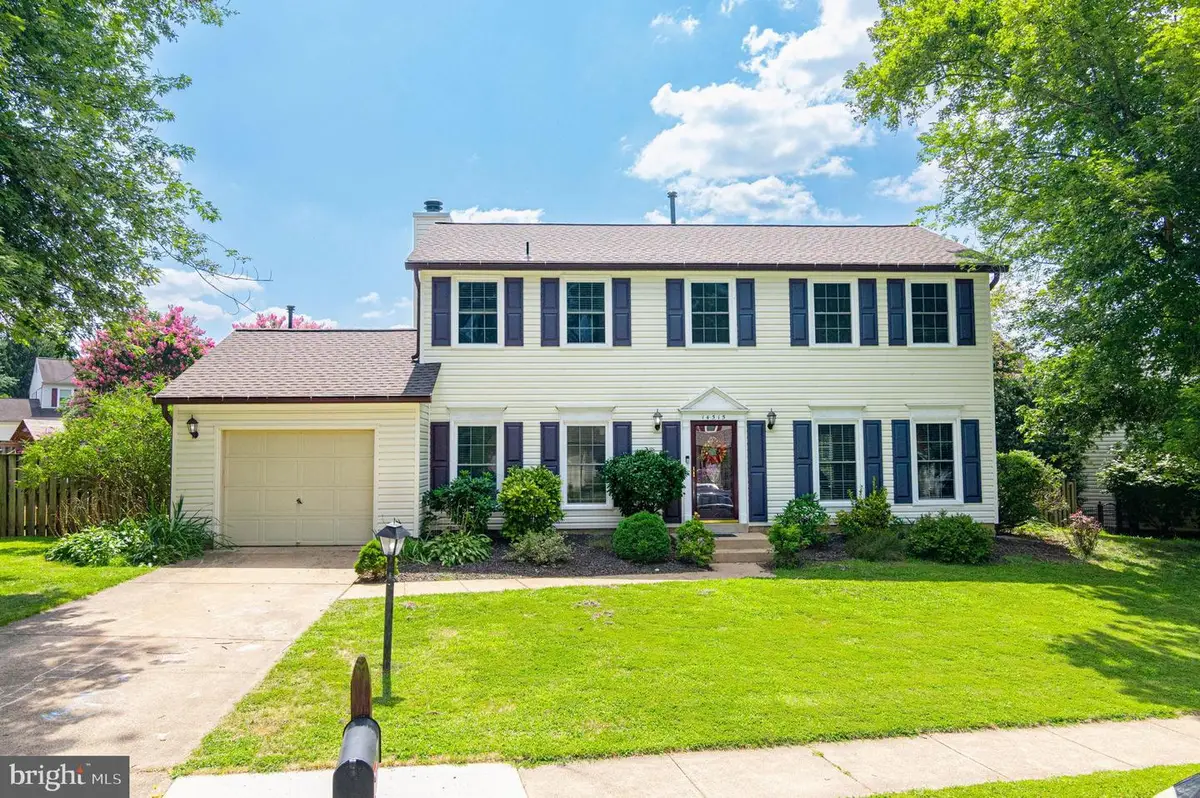
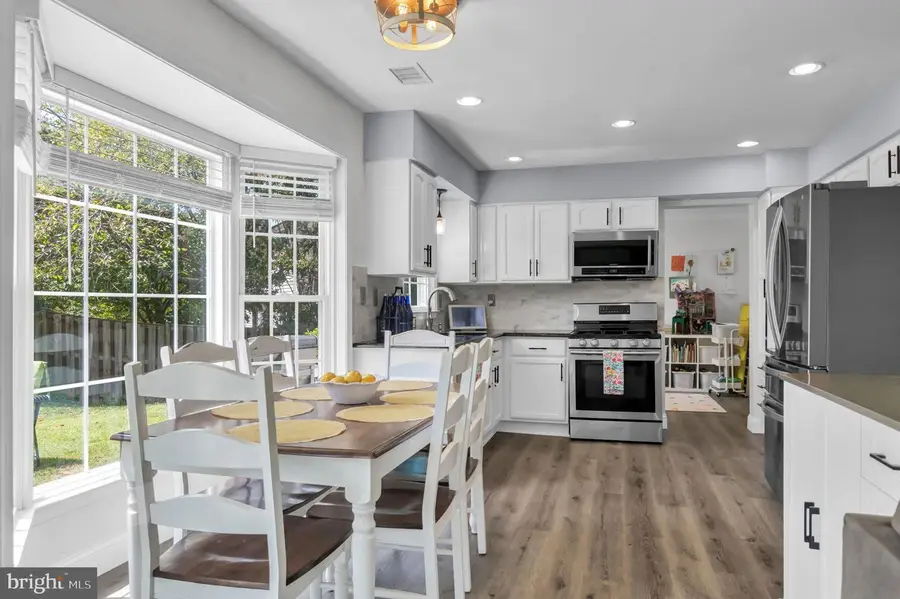
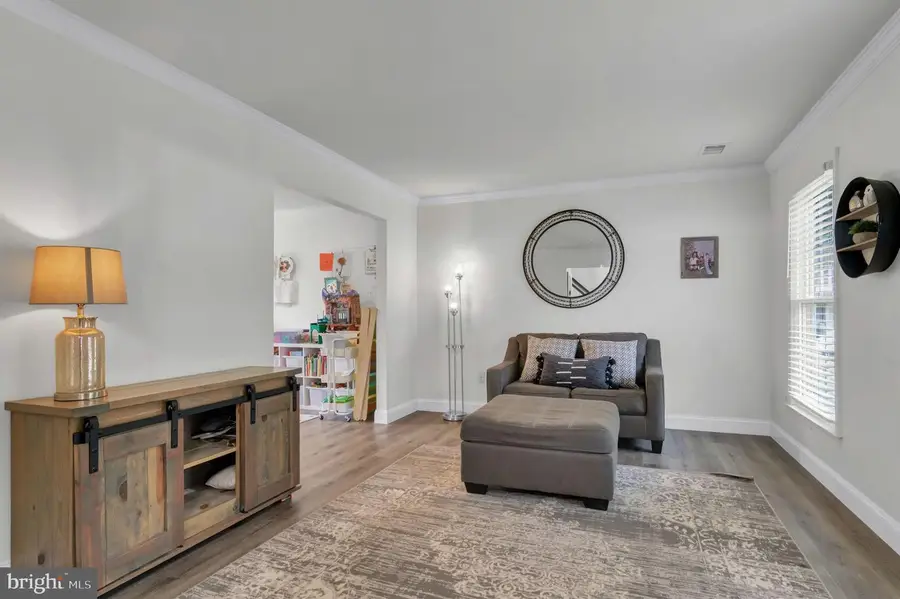
Listed by:samantha bard
Office:coldwell banker realty
MLS#:VAFX2260076
Source:BRIGHTMLS
Price summary
- Price:$715,000
- Price per sq. ft.:$389.01
- Monthly HOA dues:$83
About this home
**Charming Centreville Colonial in Prime Cul-de-Sac Location**
Welcome to this beautifully maintained and move-in ready colonial nestled on a quiet cul-de-sac in Centreville. This spacious 4-bedroom, 2.5-bath home offers a perfect blend of functionality, style, and comfort—ideal for modern living.
Step into the inviting foyer and immediately notice the just updated flooring that flows through the main level to the classic staircase. The main level features a traditional yet versatile layout, with a bright living room, formal dining room (currently used as a wonderful playroom), and an updated eat-in kitchen. The kitchen boasts sleek granite countertops, newer stainless steel appliances, updated backspash, ample cabinetry, and a sunlit dining nook with large bay window overlooking the backyard - perfect for everyday meals or weekend brunches.
Flowing from kitchen area, the cozy family room offers a classic brick wood-burning fireplace and seamless access to the patio and fenced backyard. Whether you’re hosting a BBQ on the spacious patio or watching fun on the playground or tending the garden beds, the outdoor space is truly an extension of the home.
Upstairs, you’ll find four generous bedrooms, including a spacious primary suite with a walk-in closet and an updated en-suite bathroom featuring double sinks, and space with toilet and shower. A smart layout feature that can make getting ready time easy in busy households. The additional three bedrooms are separate from the primary and all have good sized closets, bright windows. The secondary bathroom is also tastefully renovated, with modern fixtures and finishes with additional storage in two hall closets.
Additional highlights include new roof (25), new flooring (25), new hvac (24), new water heater (19), updated light fixtures, recessed lighting, new SGD on main level, a convenient laundry room, and attached garage. The home is filled with natural light thanks to well-placed windows and modern blinds.
This home is part of the established Newgate community with low HOA dues offering pool, basketball courts, tennis courts, trails, tot-lots, trash and snow removal. Its central location offers easy access to major commuter routes including I-66, Routes 28 and 29, Fairfax County Parkway, Dulles Airport, Commuter Lots. You’re just minutes from schools, shopping, dining, entertainment, and parklands.
With its blend of thoughtful updates, inviting living spaces, and unbeatable location, this is a home you don’t want to miss!
Contact an agent
Home facts
- Year built:1984
- Listing Id #:VAFX2260076
- Added:14 day(s) ago
- Updated:August 21, 2025 at 07:26 AM
Rooms and interior
- Bedrooms:4
- Total bathrooms:3
- Full bathrooms:2
- Half bathrooms:1
- Living area:1,838 sq. ft.
Heating and cooling
- Cooling:Ceiling Fan(s), Central A/C
- Heating:90% Forced Air, Natural Gas
Structure and exterior
- Roof:Shingle
- Year built:1984
- Building area:1,838 sq. ft.
- Lot area:0.25 Acres
Utilities
- Water:Public
- Sewer:Public Sewer
Finances and disclosures
- Price:$715,000
- Price per sq. ft.:$389.01
- Tax amount:$7,080 (2025)
New listings near 14515 William Carr Ln
- Open Sun, 1 to 3pmNew
 $950,000Active5 beds 4 baths3,445 sq. ft.
$950,000Active5 beds 4 baths3,445 sq. ft.5512 Newhall Ct, CENTREVILLE, VA 20120
MLS# VAFX2262310Listed by: TTR SOTHEBYS INTERNATIONAL REALTY - Coming Soon
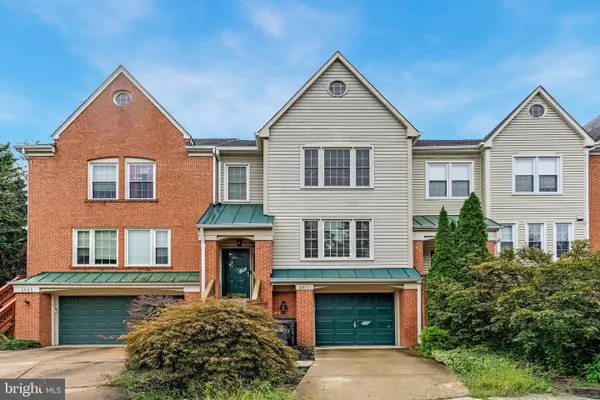 $635,000Coming Soon3 beds 4 baths
$635,000Coming Soon3 beds 4 baths6411 Knapsack Ln, CENTREVILLE, VA 20121
MLS# VAFX2262324Listed by: RE/MAX ALLEGIANCE - Coming SoonOpen Sat, 11am to 2pm
 $449,900Coming Soon3 beds 3 baths
$449,900Coming Soon3 beds 3 baths13920 Baton Rouge Ct, CENTREVILLE, VA 20121
MLS# VAFX2262772Listed by: THE AGENCY DC - Open Sun, 1 to 4pmNew
 $635,000Active3 beds 3 baths2,179 sq. ft.
$635,000Active3 beds 3 baths2,179 sq. ft.14203 Glade Spring Dr, CENTREVILLE, VA 20121
MLS# VAFX2261954Listed by: KELLER WILLIAMS REALTY - Coming Soon
 $785,900Coming Soon3 beds 4 baths
$785,900Coming Soon3 beds 4 baths5572 Cedar Break Dr, CENTREVILLE, VA 20120
MLS# VAFX2262138Listed by: RE/MAX DISTINCTIVE REAL ESTATE, INC. - Open Sat, 12 to 2pmNew
 $490,000Active3 beds 3 baths1,518 sq. ft.
$490,000Active3 beds 3 baths1,518 sq. ft.14456 Glencrest Cir #68, CENTREVILLE, VA 20120
MLS# VAFX2262244Listed by: EXP REALTY, LLC - New
 $585,000Active3 beds 4 baths1,990 sq. ft.
$585,000Active3 beds 4 baths1,990 sq. ft.6802 Kerrywood Cir, CENTREVILLE, VA 20121
MLS# VAFX2262536Listed by: KELLER WILLIAMS REALTY - Open Sat, 12 to 2pmNew
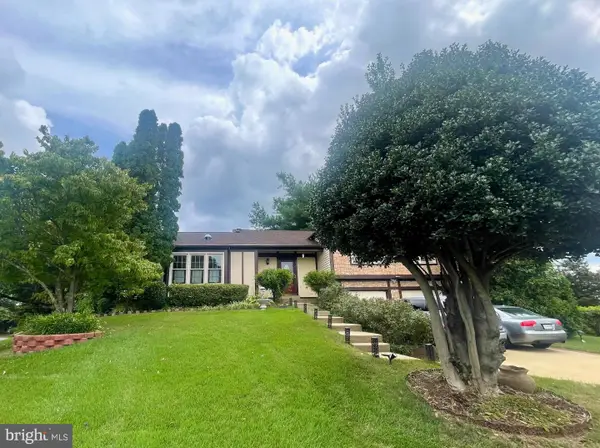 $799,900Active5 beds 3 baths2,472 sq. ft.
$799,900Active5 beds 3 baths2,472 sq. ft.5515 Buggy Whip Dr, CENTREVILLE, VA 20120
MLS# VAFX2247850Listed by: REDFIN CORPORATION - Coming Soon
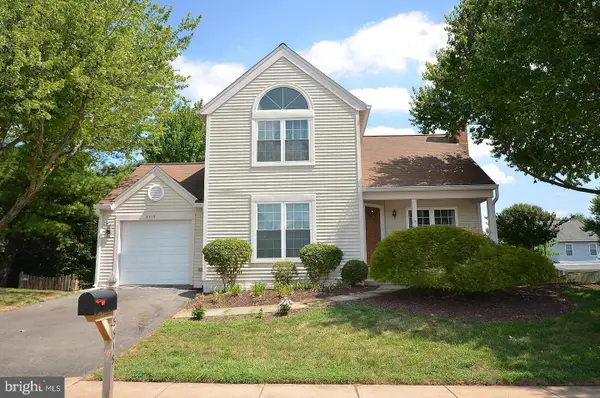 $735,000Coming Soon4 beds 3 baths
$735,000Coming Soon4 beds 3 baths5515 Sequoia Farms Dr, CENTREVILLE, VA 20120
MLS# VAFX2262254Listed by: SAMSON PROPERTIES - New
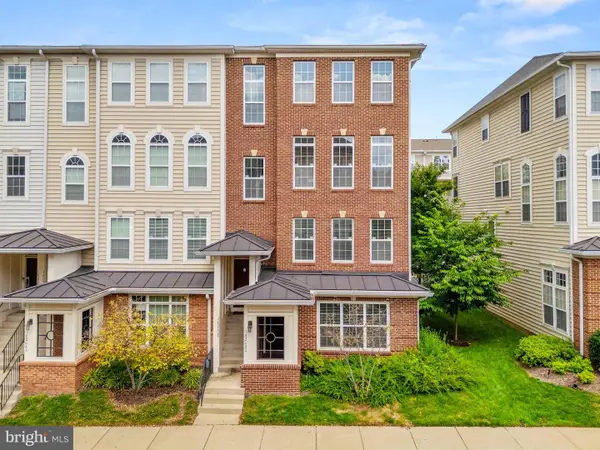 $499,999Active3 beds 3 baths1,462 sq. ft.
$499,999Active3 beds 3 baths1,462 sq. ft.14262 Woven Willow Ln #57a, CENTREVILLE, VA 20121
MLS# VAFX2262258Listed by: KELLER WILLIAMS REALTY

