14608 Cedar Knoll Dr, CENTREVILLE, VA 20120
Local realty services provided by:ERA Martin Associates


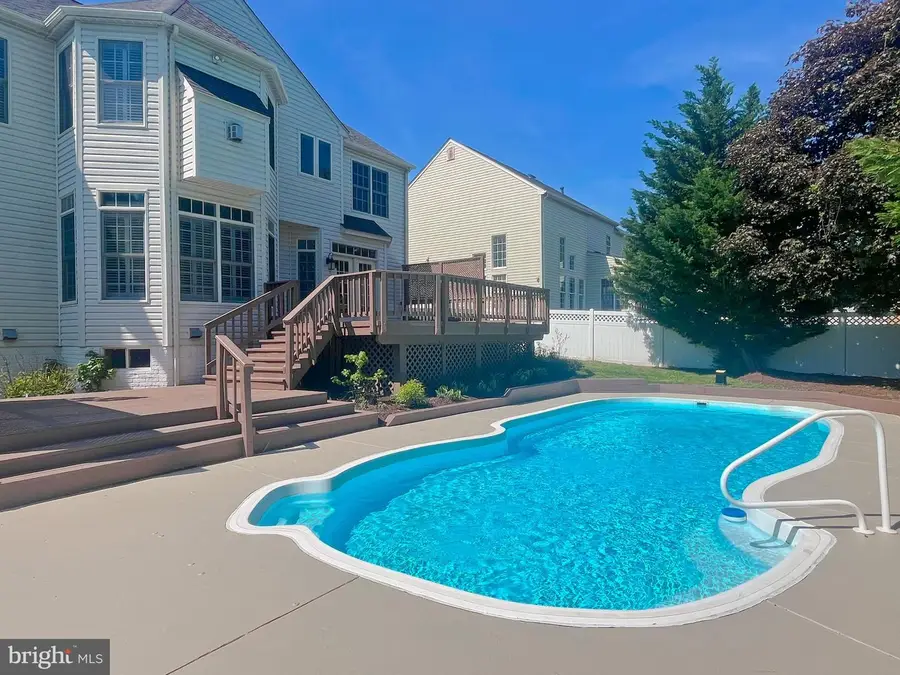
14608 Cedar Knoll Dr,CENTREVILLE, VA 20120
$1,225,000
- 5 Beds
- 6 Baths
- 5,202 sq. ft.
- Single family
- Pending
Listed by:yooki yeo
Office:nbi realty llc.
MLS#:VAFX2237654
Source:BRIGHTMLS
Price summary
- Price:$1,225,000
- Price per sq. ft.:$235.49
About this home
Welcome to 14608 Cedar Knoll Dr — a beautifully maintained custom home tucked away in a private enclave in sought-after Centreville. This elegant residence offers nearly 6,000 square feet of thoughtfully designed living space, featuring 5 spacious bedrooms, 5 full bathrooms, and 1 half bathroom, including a luxurious owner’s suite with a tray ceiling and cozy fireplace, as well as two additional en-suite bedrooms ideal for family or guests. The bright, airy main and upper levels are further complemented by elegant plantation shutters installed on nearly every window throughout the home. Recently refreshed with new paint throughout, the home shines with solid wood flooring across both the main and upper levels, creating a warm and timeless elegance. The lower level features a spacious area perfect for entertaining, along with a full bathroom. An additional unfinished area, currently used for storage, offers excellent potential for future customization to suit your needs. Step outside and enjoy the ultimate in outdoor living: a heated in-ground pool, a sprawling two-level deck, and a beautiful patio — all nestled within a fully fenced and private backyard retreat. Whether relaxing by the pool or hosting a gathering under the stars, you’ll love calling 14608 Cedar Knoll Dr home.
Contact an agent
Home facts
- Year built:2000
- Listing Id #:VAFX2237654
- Added:111 day(s) ago
- Updated:August 21, 2025 at 07:26 AM
Rooms and interior
- Bedrooms:5
- Total bathrooms:6
- Full bathrooms:5
- Half bathrooms:1
- Living area:5,202 sq. ft.
Heating and cooling
- Cooling:Central A/C
- Heating:90% Forced Air, Natural Gas
Structure and exterior
- Roof:Architectural Shingle
- Year built:2000
- Building area:5,202 sq. ft.
- Lot area:0.29 Acres
Schools
- High school:WESTFIELD
- Middle school:STONE
- Elementary school:DEER PARK
Utilities
- Water:Public
- Sewer:Public Septic, Public Sewer
Finances and disclosures
- Price:$1,225,000
- Price per sq. ft.:$235.49
- Tax amount:$11,825 (2025)
New listings near 14608 Cedar Knoll Dr
- New
 $950,000Active5 beds 4 baths3,445 sq. ft.
$950,000Active5 beds 4 baths3,445 sq. ft.5512 Newhall Ct, CENTREVILLE, VA 20120
MLS# VAFX2262310Listed by: TTR SOTHEBYS INTERNATIONAL REALTY - Coming Soon
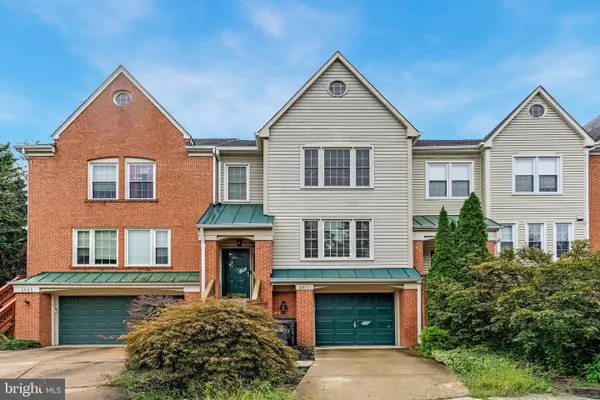 $635,000Coming Soon3 beds 4 baths
$635,000Coming Soon3 beds 4 baths6411 Knapsack Ln, CENTREVILLE, VA 20121
MLS# VAFX2262324Listed by: RE/MAX ALLEGIANCE - Coming SoonOpen Sat, 11am to 2pm
 $449,900Coming Soon3 beds 3 baths
$449,900Coming Soon3 beds 3 baths13920 Baton Rouge Ct, CENTREVILLE, VA 20121
MLS# VAFX2262772Listed by: THE AGENCY DC - Open Sun, 1 to 4pmNew
 $635,000Active3 beds 3 baths2,179 sq. ft.
$635,000Active3 beds 3 baths2,179 sq. ft.14203 Glade Spring Dr, CENTREVILLE, VA 20121
MLS# VAFX2261954Listed by: KELLER WILLIAMS REALTY - Coming Soon
 $785,900Coming Soon3 beds 4 baths
$785,900Coming Soon3 beds 4 baths5572 Cedar Break Dr, CENTREVILLE, VA 20120
MLS# VAFX2262138Listed by: RE/MAX DISTINCTIVE REAL ESTATE, INC. - Open Sat, 12 to 2pmNew
 $490,000Active3 beds 3 baths1,518 sq. ft.
$490,000Active3 beds 3 baths1,518 sq. ft.14456 Glencrest Cir #68, CENTREVILLE, VA 20120
MLS# VAFX2262244Listed by: EXP REALTY, LLC - New
 $585,000Active3 beds 4 baths1,990 sq. ft.
$585,000Active3 beds 4 baths1,990 sq. ft.6802 Kerrywood Cir, CENTREVILLE, VA 20121
MLS# VAFX2262536Listed by: KELLER WILLIAMS REALTY - Open Sat, 12 to 2pmNew
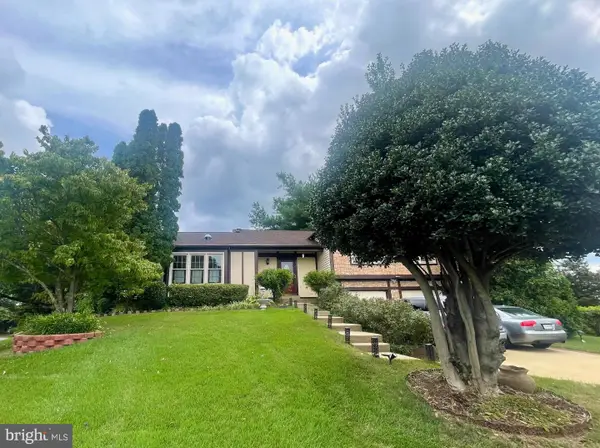 $799,900Active5 beds 3 baths2,472 sq. ft.
$799,900Active5 beds 3 baths2,472 sq. ft.5515 Buggy Whip Dr, CENTREVILLE, VA 20120
MLS# VAFX2247850Listed by: REDFIN CORPORATION - Coming Soon
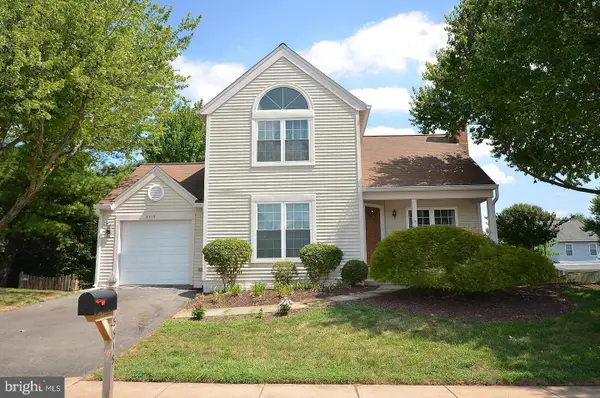 $735,000Coming Soon4 beds 3 baths
$735,000Coming Soon4 beds 3 baths5515 Sequoia Farms Dr, CENTREVILLE, VA 20120
MLS# VAFX2262254Listed by: SAMSON PROPERTIES - New
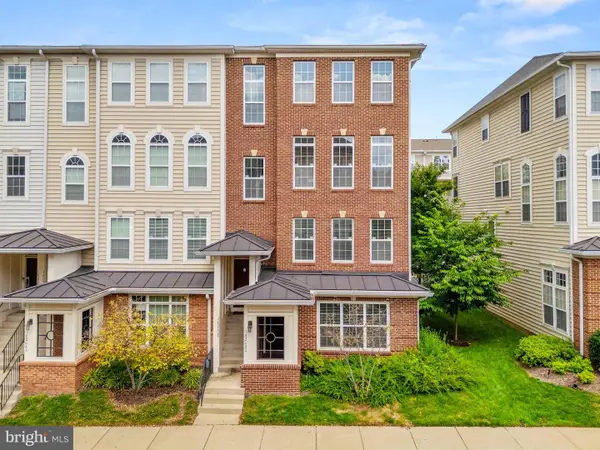 $499,999Active3 beds 3 baths1,462 sq. ft.
$499,999Active3 beds 3 baths1,462 sq. ft.14262 Woven Willow Ln #57a, CENTREVILLE, VA 20121
MLS# VAFX2262258Listed by: KELLER WILLIAMS REALTY

