5019 Village Fountain Pl, Centreville, VA 20120
Local realty services provided by:ERA Liberty Realty
5019 Village Fountain Pl,Centreville, VA 20120
$674,900
- 3 Beds
- 4 Baths
- 1,690 sq. ft.
- Townhouse
- Pending
Listed by: john brand
Office: compass
MLS#:VAFX2255894
Source:BRIGHTMLS
Price summary
- Price:$674,900
- Price per sq. ft.:$399.35
- Monthly HOA dues:$79
About this home
Step into this beautifully renovated 3-bedroom, 2/2-bath townhome in the sought-after Centreville Farms community. The spacious, light-filled layout welcomes you with a dedicated foyer, a versatile main-level rec room or office, a convenient half bath, and direct access to the 2-car garage. The heart of the home features an open-concept living and dining area, perfect for both everyday living and entertaining. The stylish kitchen is a chef’s delight, boasting sleek quartz countertops, a gas range, and ample cabinet storage. A second half bath on this level adds extra convenience. Upstairs, you’ll find three generously sized bedrooms, including a luxurious primary suite with a walk-in closet and private en-suite bathroom. A well-appointed hall bath and laundry complete the upper level. Nestled in the tranquil Centreville Farms neighborhood, this home offers easy access to shopping, dining, top-rated schools, and major commuter routes.
Contact an agent
Home facts
- Year built:2003
- Listing ID #:VAFX2255894
- Added:220 day(s) ago
- Updated:February 22, 2026 at 08:27 AM
Rooms and interior
- Bedrooms:3
- Total bathrooms:4
- Full bathrooms:2
- Half bathrooms:2
- Living area:1,690 sq. ft.
Heating and cooling
- Cooling:Central A/C
- Heating:Forced Air, Natural Gas
Structure and exterior
- Year built:2003
- Building area:1,690 sq. ft.
- Lot area:0.03 Acres
Schools
- High school:CENTREVILLE
Utilities
- Water:Public
- Sewer:Public Septic, Public Sewer
Finances and disclosures
- Price:$674,900
- Price per sq. ft.:$399.35
- Tax amount:$7,305 (2025)
New listings near 5019 Village Fountain Pl
- Coming Soon
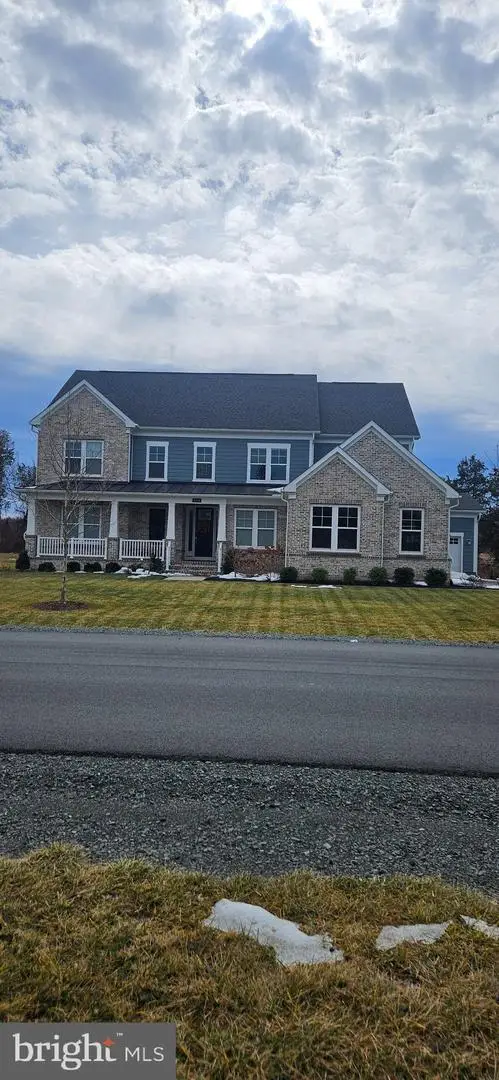 $1,749,000Coming Soon5 beds 8 baths
$1,749,000Coming Soon5 beds 8 baths43199 Dogan Ridge Pl, CENTREVILLE, VA 20120
MLS# VALO2116328Listed by: KINGDOM REALTY - New
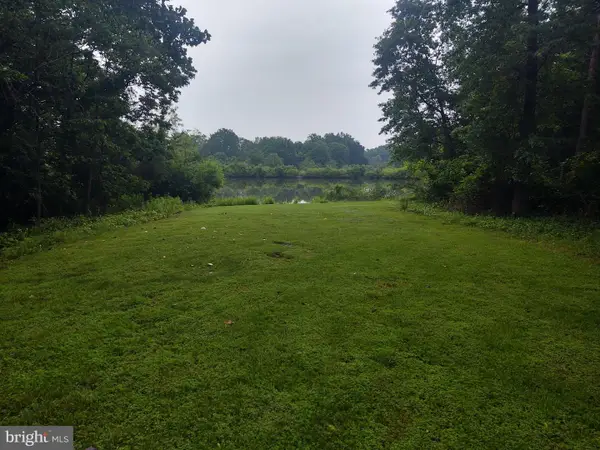 $468,000Active0.57 Acres
$468,000Active0.57 Acres15564 Smithfield Pl, CENTREVILLE, VA 20120
MLS# VAFX2291792Listed by: REALTY ONE GROUP CAPITAL - Coming Soon
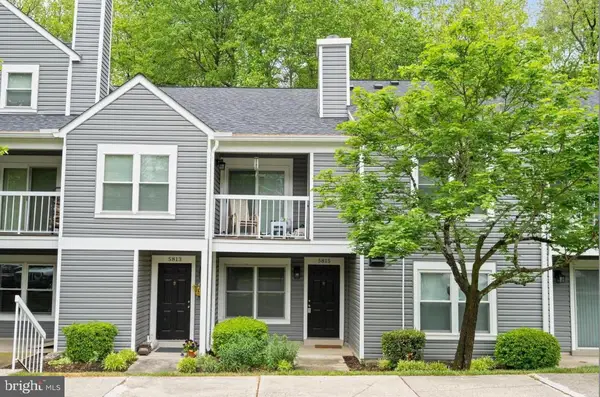 $300,000Coming Soon1 beds 1 baths
$300,000Coming Soon1 beds 1 baths5815 Orchard Hill Ct #5815, CLIFTON, VA 20124
MLS# VAFX2291774Listed by: REDFIN CORPORATION - Coming Soon
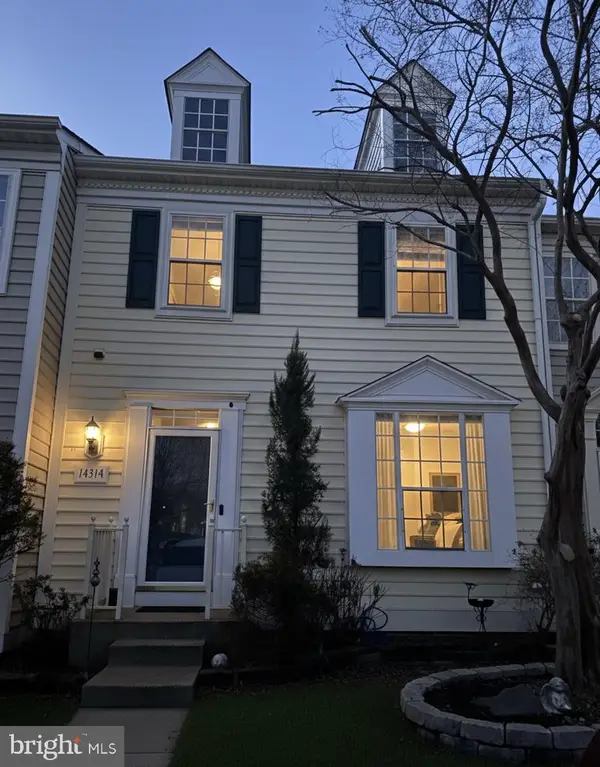 $615,000Coming Soon3 beds 3 baths
$615,000Coming Soon3 beds 3 baths14317 Flomation Ct, CENTREVILLE, VA 20121
MLS# VAFX2288030Listed by: COMPASS - Coming Soon
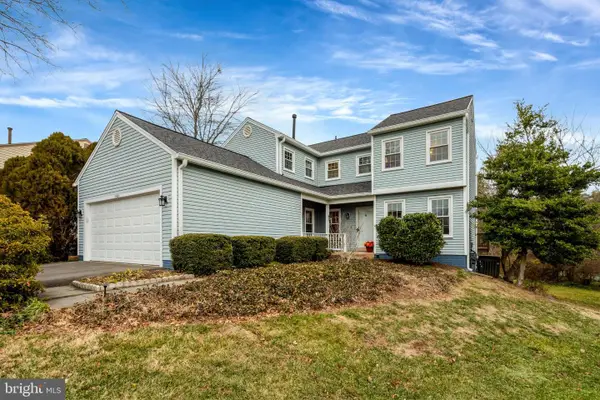 $825,000Coming Soon4 beds 3 baths
$825,000Coming Soon4 beds 3 baths14404 Coachway Dr, CENTREVILLE, VA 20120
MLS# VAFX2283262Listed by: COMPASS - Coming Soon
 $450,000Coming Soon3 beds 2 baths
$450,000Coming Soon3 beds 2 baths14636 Olde Kent Rd, CENTREVILLE, VA 20120
MLS# VAFX2291608Listed by: KELLER WILLIAMS REALTY - Coming SoonOpen Sat, 1 to 4pm
 $584,000Coming Soon3 beds 4 baths
$584,000Coming Soon3 beds 4 baths14315 Uniform Dr, CENTREVILLE, VA 20121
MLS# VAFX2291564Listed by: PACIFIC REALTY - Coming SoonOpen Sat, 2 to 4pm
 $577,000Coming Soon3 beds 4 baths
$577,000Coming Soon3 beds 4 baths13961 Water Pond Ct, CENTREVILLE, VA 20121
MLS# VAFX2291218Listed by: PEARSON SMITH REALTY, LLC - Open Sun, 1 to 3pmNew
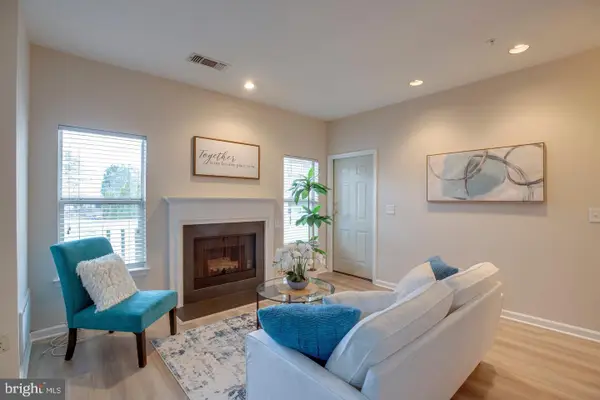 $339,900Active2 beds 2 baths966 sq. ft.
$339,900Active2 beds 2 baths966 sq. ft.14301 Grape Holly Grv #23, CENTREVILLE, VA 20121
MLS# VAFX2291352Listed by: REALTY ONE GROUP CAPITAL - Open Sun, 1 to 3pmNew
 $399,900Active2 beds 2 baths1,202 sq. ft.
$399,900Active2 beds 2 baths1,202 sq. ft.5105 Travis Edward Way #g, CENTREVILLE, VA 20120
MLS# VAFX2291092Listed by: KW UNITED

