6028 Chestnut Hollow Ct, Centreville, VA 20121
Local realty services provided by:ERA Byrne Realty
6028 Chestnut Hollow Ct,Centreville, VA 20121
$450,000
- 3 Beds
- 3 Baths
- - sq. ft.
- Townhouse
- Sold
Listed by:brian wilson
Office:redfin corporation
MLS#:VAFX2240010
Source:BRIGHTMLS
Sorry, we are unable to map this address
Price summary
- Price:$450,000
- Monthly HOA dues:$110
About this home
Stunning, fully renovated 3-bedroom, 2.5-bath, 3-level townhome in the sought-after Sunset Ridge at Little Rocky Run, move-in ready for today’s discerning buyer! Just minutes from major commuter routes (Rt. 28, 29, Braddock Rd, I-66) and a short distance to vibrant shopping and dining, this home blends modern upgrades with unbeatable convenience. Enjoy the active lifestyle with access to Little Rocky Run’s top-tier amenities: 3 pools, 3 recreation centers, tennis courts, basketball courts, playgrounds, and scenic walking trails. Step into a charming courtyard with a majestic shade tree and sleek siding exterior. Inside, an open-concept main level dazzles with new wide-plank hardwood-style flooring, fresh two-tone neutral paint, and contemporary lighting. The spacious living room, anchored by a cozy fireplace and large windows, flows into a dining area with a chic glass-shaded chandelier, perfect for gatherings. The fully reimagined kitchen is a chef’s dream, boasting gleaming granite countertops, shaker-style cabinetry, premium stainless steel appliances (including a glass cooktop range), and a peninsula with an undermount sink for extra prep space and casual dining. A stylish powder room with a modern basin sink completes the main level. Upstairs, the light-filled primary suite is a retreat, featuring new plush carpeting, a double-door entry, a large picture window, a private sitting room with a balcony offering serene wooded views, and a spa-inspired en suite bath with a sleek rectangular sink vanity, tub/shower combo, and updated lighting. Two additional bright bedrooms on the upper level share a beautifully updated bath with a new wood vanity and pristine tile. A convenient laundry closet with a newer full-size washer and dryer and two assigned parking spaces ensure low-maintenance living. Perfect for today’s connected and active buyer, this turnkey townhome combines modern elegance, smart upgrades, and a prime location in a community designed for vibrant living. Don’t miss out—schedule your tour today!
Contact an agent
Home facts
- Year built:1986
- Listing ID #:VAFX2240010
- Added:143 day(s) ago
- Updated:October 03, 2025 at 05:32 AM
Rooms and interior
- Bedrooms:3
- Total bathrooms:3
- Full bathrooms:2
- Half bathrooms:1
Heating and cooling
- Cooling:Central A/C
- Heating:Electric, Heat Pump(s)
Structure and exterior
- Year built:1986
Schools
- High school:CENTREVILLE
Utilities
- Water:Public
- Sewer:Public Sewer
Finances and disclosures
- Price:$450,000
- Tax amount:$5,327 (2025)
New listings near 6028 Chestnut Hollow Ct
- New
 $368,000Active2 beds 2 baths971 sq. ft.
$368,000Active2 beds 2 baths971 sq. ft.13678 Orchard Dr #3678, CLIFTON, VA 20124
MLS# VAFX2267500Listed by: FAIRFAX REALTY - Coming Soon
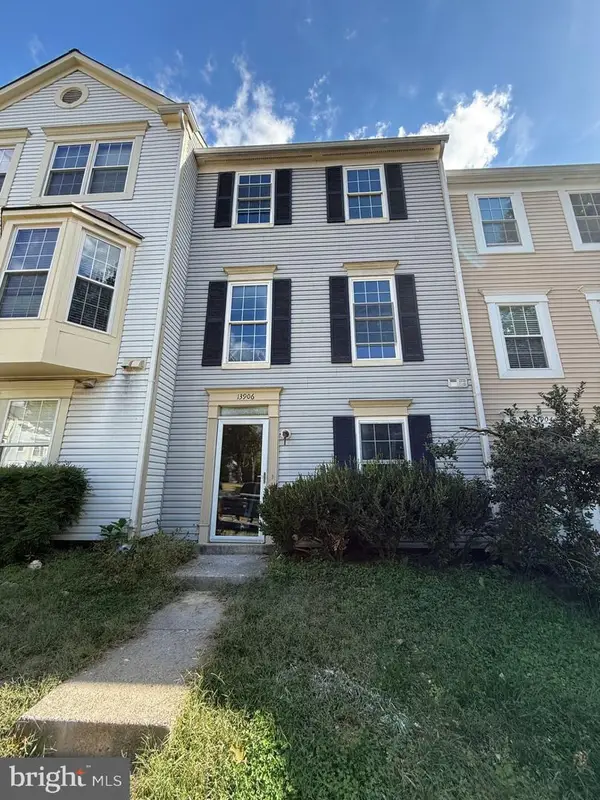 $524,990Coming Soon3 beds 3 baths
$524,990Coming Soon3 beds 3 baths13906 Big Yankee Ln, CENTREVILLE, VA 20121
MLS# VAFX2272854Listed by: LPT REALTY, LLC - New
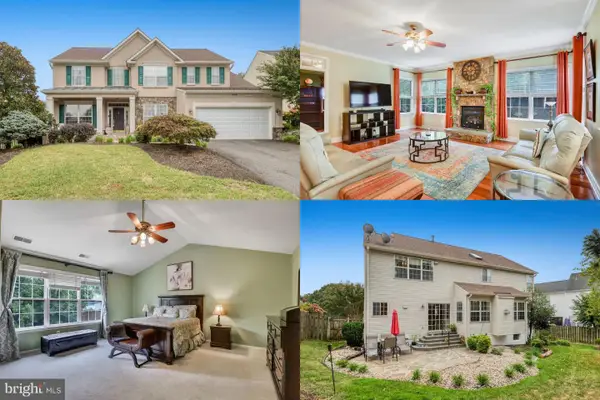 $925,000Active4 beds 4 baths4,075 sq. ft.
$925,000Active4 beds 4 baths4,075 sq. ft.14506 Crim Station Rd, CENTREVILLE, VA 20121
MLS# VAFX2272834Listed by: KELLER WILLIAMS REALTY - Coming Soon
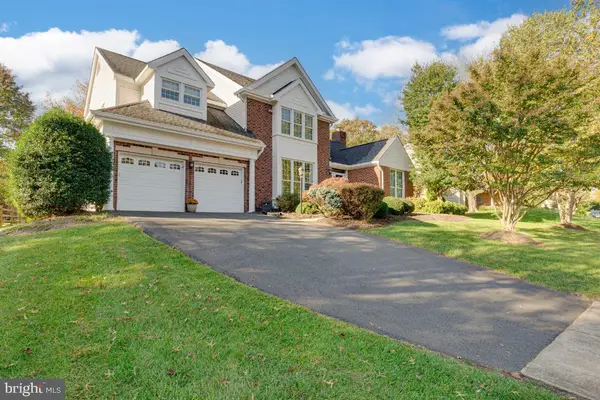 $1,100,000Coming Soon4 beds 4 baths
$1,100,000Coming Soon4 beds 4 baths15181 Stillfield Pl, CENTREVILLE, VA 20120
MLS# VAFX2272716Listed by: RE/MAX GATEWAY, LLC - Open Sun, 12 to 4pmNew
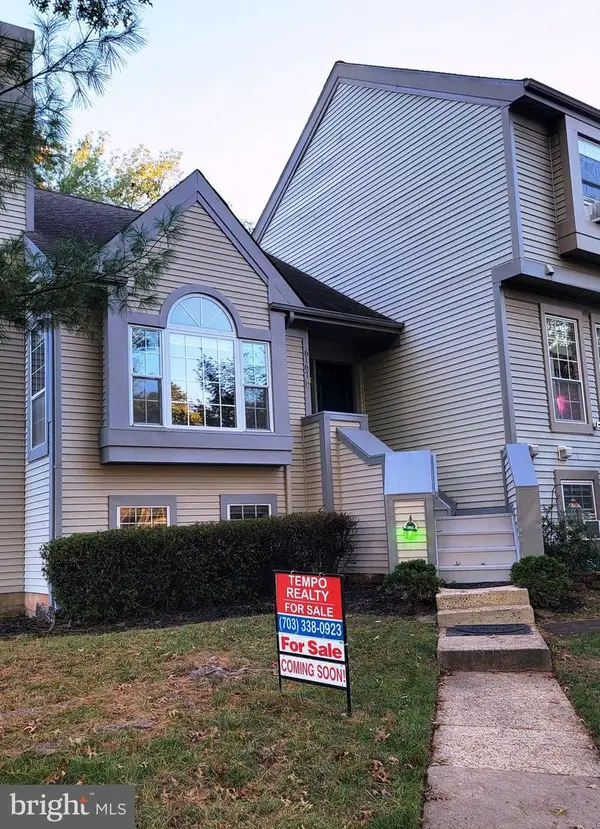 $550,000Active3 beds 3 baths1,118 sq. ft.
$550,000Active3 beds 3 baths1,118 sq. ft.6167 Stonepath Cir, CENTREVILLE, VA 20120
MLS# VAFX2268920Listed by: TEMPO REALTY - New
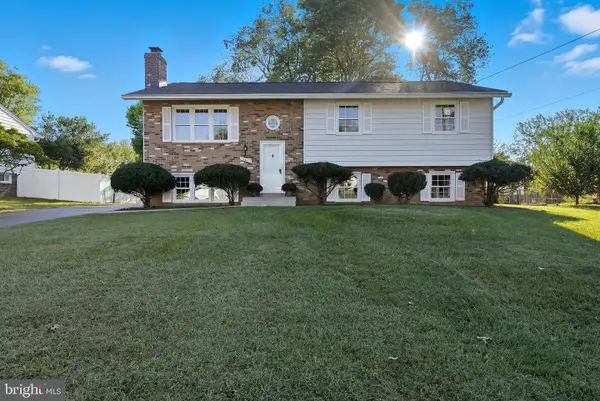 $640,000Active3 beds 3 baths1,896 sq. ft.
$640,000Active3 beds 3 baths1,896 sq. ft.14615 Baugher Dr, CENTREVILLE, VA 20120
MLS# VAFX2269156Listed by: CENTURY 21 NEW MILLENNIUM - Coming Soon
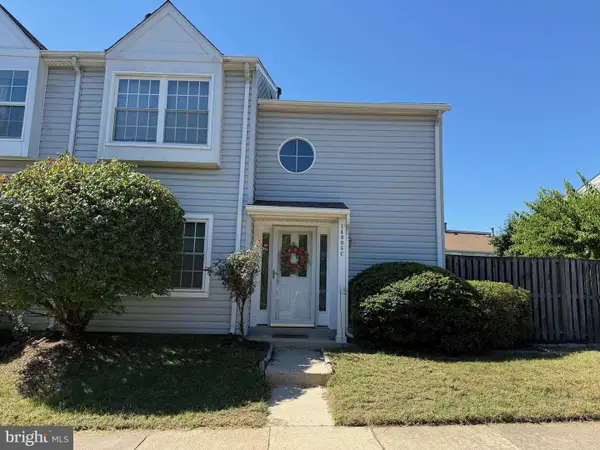 $479,900Coming Soon2 beds 3 baths
$479,900Coming Soon2 beds 3 baths14005-c Grumble Jones Ct, CENTREVILLE, VA 20121
MLS# VAFX2272056Listed by: PEARSON SMITH REALTY, LLC - Open Sat, 1 to 3pmNew
 $635,000Active4 beds 2 baths1,748 sq. ft.
$635,000Active4 beds 2 baths1,748 sq. ft.15105 Olddale Rd, CENTREVILLE, VA 20120
MLS# VAFX2269582Listed by: RE/MAX GATEWAY, LLC - Open Sat, 2 to 4pmNew
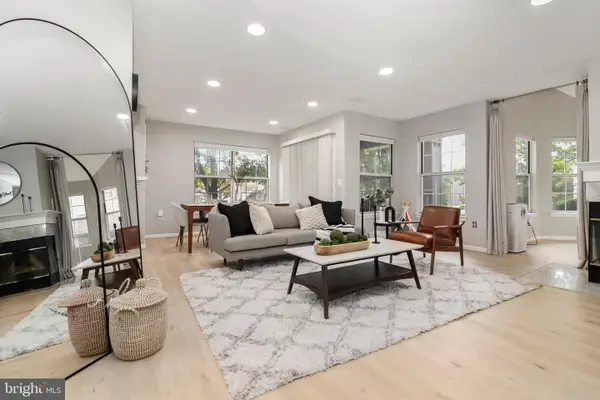 $365,000Active2 beds 2 baths1,239 sq. ft.
$365,000Active2 beds 2 baths1,239 sq. ft.5628 Willoughby Newton Dr #15, CENTREVILLE, VA 20120
MLS# VAFX2270200Listed by: SAMSON PROPERTIES - Open Fri, 6 to 8pmNew
 $939,900Active5 beds 4 baths3,224 sq. ft.
$939,900Active5 beds 4 baths3,224 sq. ft.13633 Union Village Cir, CLIFTON, VA 20124
MLS# VAFX2270026Listed by: LPT REALTY, LLC
