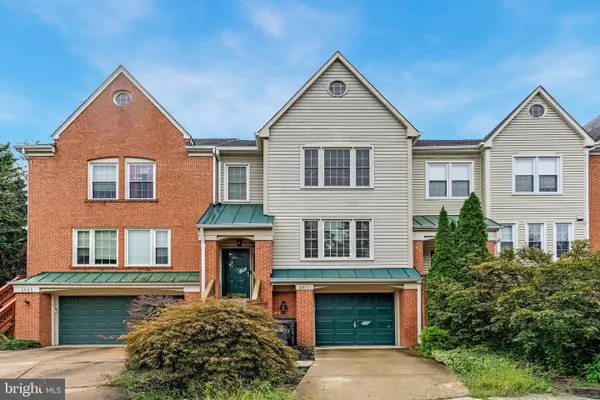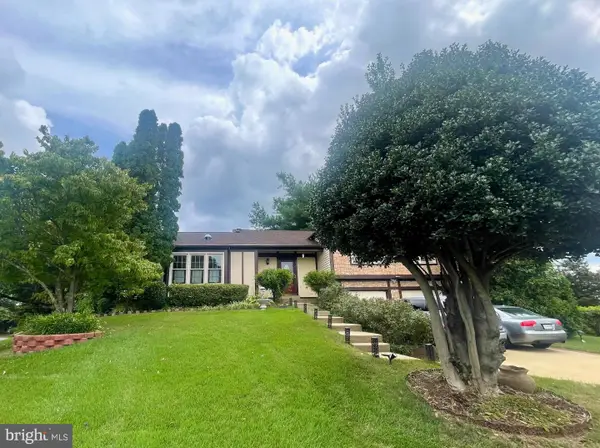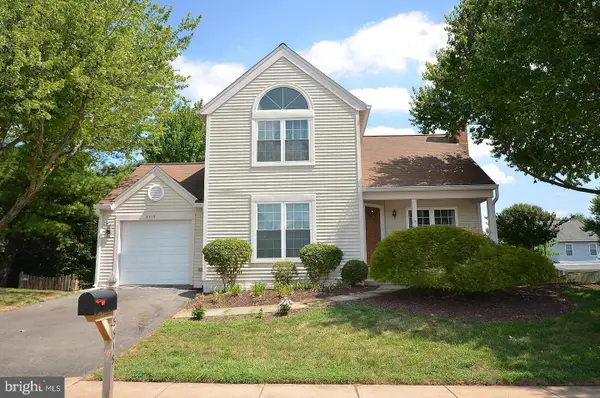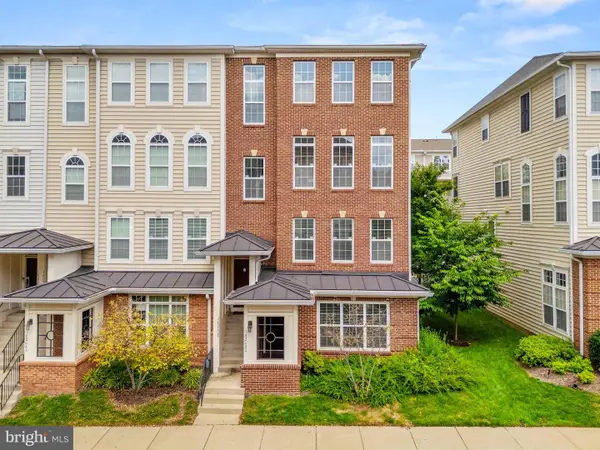6514 Wheat Mill Way, CENTREVILLE, VA 20121
Local realty services provided by:ERA Valley Realty



6514 Wheat Mill Way,CENTREVILLE, VA 20121
$899,900
- 4 Beds
- 3 Baths
- 3,336 sq. ft.
- Single family
- Pending
Listed by:michael sobhi
Office:real broker, llc.
MLS#:VAFX2257740
Source:BRIGHTMLS
Price summary
- Price:$899,900
- Price per sq. ft.:$269.75
- Monthly HOA dues:$29.17
About this home
Open house Canceled - Pending Under Contract!
Welcome to the Sprucewood II model by G&M Homes, offering 3,336 finished square feet of beautifully updated living space. This home is a rare, customized version of the Sprucewood II, designed with a full 4-foot bump-out on all three levels—significantly expanding the floor plan and making it the only model in the neighborhood with this added square footage. Freshly painted throughout, the home features four spacious bedrooms and two full bathrooms upstairs, with a convenient half bath on the main level. Brand new carpet runs throughout the upper floor and down the stairs to the basement. Luxury vinyl plank flooring—just installed—spans the entire main level, where a traditional layout blends a bright breakfast area, formal dining space, a spacious 20x20 family room with 10-foot ceilings and a cozy fireplace, and a large main-level office—perfect for work-from-home convenience. The open-concept kitchen includes a large center island and connects directly to the living area, creating a seamless flow. It features a brand-new gas cooktop, a brand-new microwave, a newer dishwasher, and a smart Samsung refrigerator with a built-in video screen. From the living room, step out to a large custom deck that’s built for entertaining and everyday enjoyment, complete with a covered gazebo, built-in tilted rail seating, and a sunken hot tub. The fully fenced backyard offers privacy and space to relax. Upstairs, the primary suite is a rare and impressive retreat, boasting four walk-in closets. Two closets measure approximately 10 by 10 feet each and feature custom built-ins, designed as his and hers. The two additional walk-in closets are approximately 6.5 by 6.5 feet each—larger than 5x8—and offer even more storage space and flexibility. The garage includes an 60amp EV charger, has been freshly painted and finished with epoxy floors, and the recently repaved driveway adds to the polished exterior. Driveway was repaved in 2022. The exterior is wrapped in colored aluminum, eliminating the need to paint trim every few years. Downstairs, the massive unfinished basement is ready for your personal touch and offers incredible flexibility. It features 9-foot ceilings, an egress window already in place for a future fifth bedroom, and rough-in plumbing for a fourth full bathroom. There’s abundant room to create a home gym, theater, workshop, or additional living space—all with the convenience of a walk-out that leads to a custom paver patio. Once finished, the home will offer over 5,000 total square feet of living space. Additional upgrades include newer 16 SEER Trane HVAC systems inside and out with new linesets. The upper unit (AC/Heat Pump) was replaced in 2021, and a new compressor was installed in the lower unit in 2023. The roof features 50-year architectural shingles. Located in the sought-after Old Mill community, this home is just two blocks from Route 28 and under two miles from the I-66 interchange, with easy access to Route 29, Route 50, Dulles Airport, and the Smithsonian Air and Space Museum. Everyday convenience is unmatched, with shopping centers, grocery stores, and dining options just minutes away. Walk to Cinemark Centreville 12, Sweetwater Tavern, Planet Fitness, and a wide variety of restaurants and shops—all just around the corner.
Contact an agent
Home facts
- Year built:1998
- Listing Id #:VAFX2257740
- Added:26 day(s) ago
- Updated:August 21, 2025 at 10:07 AM
Rooms and interior
- Bedrooms:4
- Total bathrooms:3
- Full bathrooms:2
- Half bathrooms:1
- Living area:3,336 sq. ft.
Heating and cooling
- Cooling:Central A/C
- Heating:Forced Air, Natural Gas
Structure and exterior
- Roof:Shingle
- Year built:1998
- Building area:3,336 sq. ft.
- Lot area:0.23 Acres
Schools
- High school:CENTREVILLE
- Middle school:LIBERTY
- Elementary school:CENTRE RIDGE
Utilities
- Water:Public
- Sewer:Public Sewer
Finances and disclosures
- Price:$899,900
- Price per sq. ft.:$269.75
- Tax amount:$9,406 (2025)
New listings near 6514 Wheat Mill Way
- New
 $950,000Active5 beds 4 baths3,445 sq. ft.
$950,000Active5 beds 4 baths3,445 sq. ft.5512 Newhall Ct, CENTREVILLE, VA 20120
MLS# VAFX2262310Listed by: TTR SOTHEBYS INTERNATIONAL REALTY - Coming Soon
 $635,000Coming Soon3 beds 4 baths
$635,000Coming Soon3 beds 4 baths6411 Knapsack Ln, CENTREVILLE, VA 20121
MLS# VAFX2262324Listed by: RE/MAX ALLEGIANCE - Coming SoonOpen Sat, 11am to 2pm
 $449,900Coming Soon3 beds 3 baths
$449,900Coming Soon3 beds 3 baths13920 Baton Rouge Ct, CENTREVILLE, VA 20121
MLS# VAFX2262772Listed by: THE AGENCY DC - Open Sun, 1 to 4pmNew
 $635,000Active3 beds 3 baths2,179 sq. ft.
$635,000Active3 beds 3 baths2,179 sq. ft.14203 Glade Spring Dr, CENTREVILLE, VA 20121
MLS# VAFX2261954Listed by: KELLER WILLIAMS REALTY - Coming Soon
 $785,900Coming Soon3 beds 4 baths
$785,900Coming Soon3 beds 4 baths5572 Cedar Break Dr, CENTREVILLE, VA 20120
MLS# VAFX2262138Listed by: RE/MAX DISTINCTIVE REAL ESTATE, INC. - Open Sat, 12 to 2pmNew
 $490,000Active3 beds 3 baths1,518 sq. ft.
$490,000Active3 beds 3 baths1,518 sq. ft.14456 Glencrest Cir #68, CENTREVILLE, VA 20120
MLS# VAFX2262244Listed by: EXP REALTY, LLC - New
 $585,000Active3 beds 4 baths1,990 sq. ft.
$585,000Active3 beds 4 baths1,990 sq. ft.6802 Kerrywood Cir, CENTREVILLE, VA 20121
MLS# VAFX2262536Listed by: KELLER WILLIAMS REALTY - Open Sat, 12 to 2pmNew
 $799,900Active5 beds 3 baths2,472 sq. ft.
$799,900Active5 beds 3 baths2,472 sq. ft.5515 Buggy Whip Dr, CENTREVILLE, VA 20120
MLS# VAFX2247850Listed by: REDFIN CORPORATION - Coming Soon
 $735,000Coming Soon4 beds 3 baths
$735,000Coming Soon4 beds 3 baths5515 Sequoia Farms Dr, CENTREVILLE, VA 20120
MLS# VAFX2262254Listed by: SAMSON PROPERTIES - New
 $499,999Active3 beds 3 baths1,462 sq. ft.
$499,999Active3 beds 3 baths1,462 sq. ft.14262 Woven Willow Ln #57a, CENTREVILLE, VA 20121
MLS# VAFX2262258Listed by: KELLER WILLIAMS REALTY

