7018 Centreville Rd, CENTREVILLE, VA 20121
Local realty services provided by:ERA Byrne Realty
7018 Centreville Rd,CENTREVILLE, VA 20121
$1,535,000
- 5 Beds
- 6 Baths
- - sq. ft.
- Single family
- Sold
Listed by:raghava r pallapolu
Office:fairfax realty
MLS#:VAFX2238226
Source:BRIGHTMLS
Sorry, we are unable to map this address
Price summary
- Price:$1,535,000
About this home
Are you looking for a custom-built house with high-quality (not builder quality) features with over 6,400 Sq ft on top 2 levels? Look no further than this incredible house in Aubrey Plains community . Perched on a serene 1.10-acre hilltop lot, this 5-bedroom, 5.5-bath executive-style home offers refined living with exceptional space, 10 -foot ceiling entire main level.This custom-built house has everything you need for comfortable living. Inside, timeless style meets modern function with hardwood floors, Energy efficient custom transom windows, thick crown molding ,Double curved Staircase ,wide main door with double door and 2 laundries one each level . The main level is designed for entertaining, featuring a dramatic family room with 10-foot coffered ceilings and a gas fireplace, a formal dining room perfect for holiday gatherings. The heart of the home is a very huge gourmet kitchen that checks every box: Quartz countertops, stainless steel appliances, gas cooktop, Upgraded cabinets,very spacious island with breakfast bar seating, and a convenient butler’s pantry for effortless hosting and Multi-gen in-law suite with full bath.Step outside to an expansive custom patio ideal for outdoor living,
Upstairs, the oversized primary retreat impresses with a spa-like en suite featuring a soaking tub, dual vanities, and a separate shower, along with a walk-in closet built to accommodate every wardrobe.
A large second en suite bedroom offers comfort and privacy, while two additional bedrooms are generously sized for family or guests. All the secondary bedrooms large size and each one has it's own bath.
Exterior features with Metal and wooden fence with white paint,Big concrete patio on back and Garage floor painted with Pargala.Centralized humidifier at main level,Tesla charger in Garage and recessed lights in every room.
Don’t miss out on this incredible opportunity to own this beautiful home! Contact us today to schedule a visit.
Contact an agent
Home facts
- Year built:2020
- Listing ID #:VAFX2238226
- Added:141 day(s) ago
- Updated:September 20, 2025 at 05:50 AM
Rooms and interior
- Bedrooms:5
- Total bathrooms:6
- Full bathrooms:5
- Half bathrooms:1
Heating and cooling
- Cooling:Central A/C
- Heating:Forced Air, Propane - Owned
Structure and exterior
- Roof:Shingle
- Year built:2020
Utilities
- Water:Public
- Sewer:Public Sewer
Finances and disclosures
- Price:$1,535,000
- Tax amount:$16,063 (2025)
New listings near 7018 Centreville Rd
- Coming SoonOpen Sat, 1 to 3pm
 $575,000Coming Soon4 beds 4 baths
$575,000Coming Soon4 beds 4 baths6427 Mccoy, CENTREVILLE, VA 20121
MLS# VAFX2268742Listed by: SAMSON PROPERTIES - Coming Soon
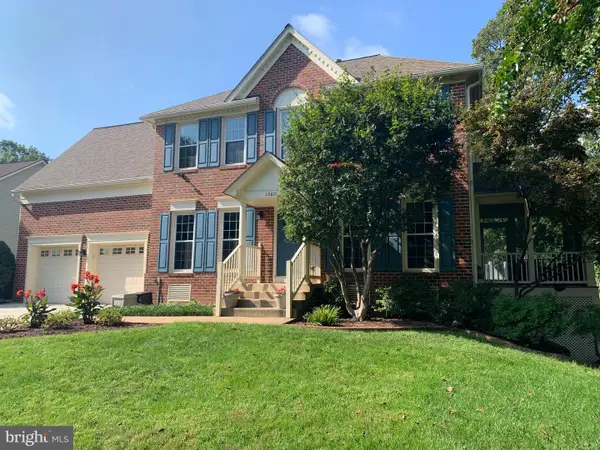 $1,375,000Coming Soon4 beds 4 baths
$1,375,000Coming Soon4 beds 4 baths13611 British Manor Ct, CENTREVILLE, VA 20120
MLS# VAFX2262450Listed by: LONG & FOSTER REAL ESTATE, INC. - Coming Soon
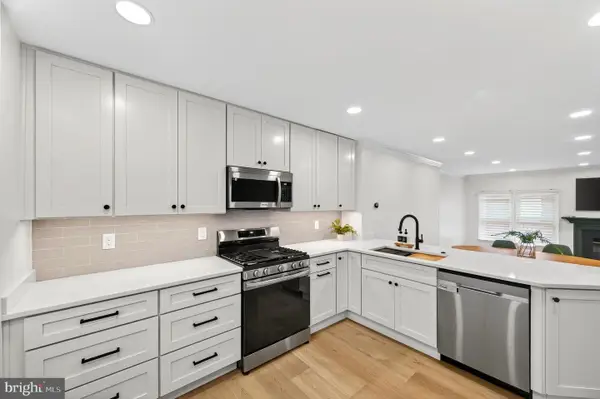 $625,000Coming Soon4 beds 4 baths
$625,000Coming Soon4 beds 4 baths5191 Glen Meadow Dr, CENTREVILLE, VA 20120
MLS# VAFX2268536Listed by: EXP REALTY, LLC - Coming Soon
 $549,900Coming Soon3 beds 3 baths
$549,900Coming Soon3 beds 3 baths14211-b Saint Germain Dr #26, CENTREVILLE, VA 20121
MLS# VAFX2268570Listed by: SAMSON PROPERTIES - Coming Soon
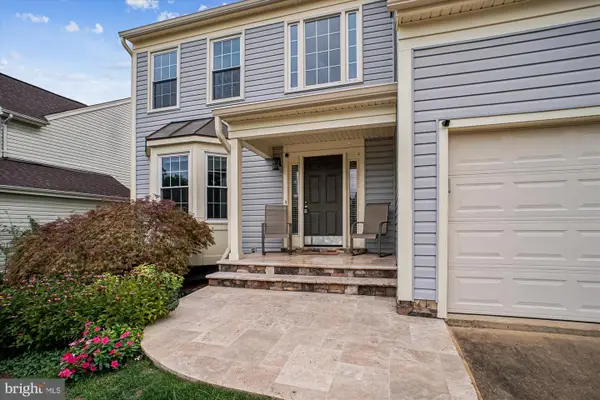 $799,000Coming Soon4 beds 3 baths
$799,000Coming Soon4 beds 3 baths5723 Deer Pond Rd, CENTREVILLE, VA 20120
MLS# VAFX2268520Listed by: BERKSHIRE HATHAWAY HOMESERVICES PENFED REALTY - Open Sun, 12 to 3pmNew
 $825,000Active4 beds 3 baths2,382 sq. ft.
$825,000Active4 beds 3 baths2,382 sq. ft.14286 Patriarch Ct, CENTREVILLE, VA 20120
MLS# VAFX2268464Listed by: RE/MAX GATEWAY, LLC - Open Sun, 1 to 4pmNew
 $574,999Active3 beds 4 baths2,144 sq. ft.
$574,999Active3 beds 4 baths2,144 sq. ft.6036 Rockton Ct, CENTREVILLE, VA 20121
MLS# VAFX2268270Listed by: PEARSON SMITH REALTY, LLC - Coming Soon
 $839,900Coming Soon4 beds 5 baths
$839,900Coming Soon4 beds 5 baths6488 Palisades Dr, CENTREVILLE, VA 20121
MLS# VAFX2267118Listed by: VIRGINIA SELECT HOMES, LLC. - Coming Soon
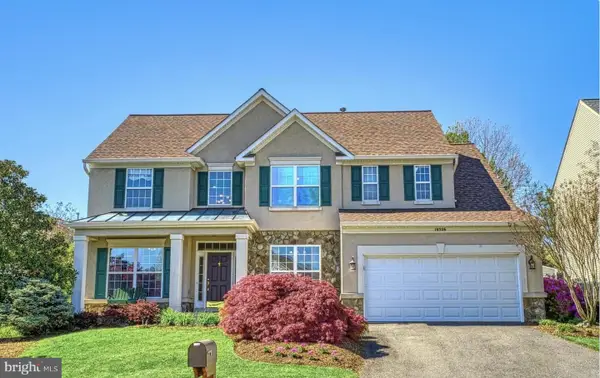 $950,000Coming Soon4 beds 4 baths
$950,000Coming Soon4 beds 4 baths14506 Crim Station Rd, CENTREVILLE, VA 20121
MLS# VAFX2267966Listed by: KELLER WILLIAMS REALTY - Open Sun, 2 to 4pmNew
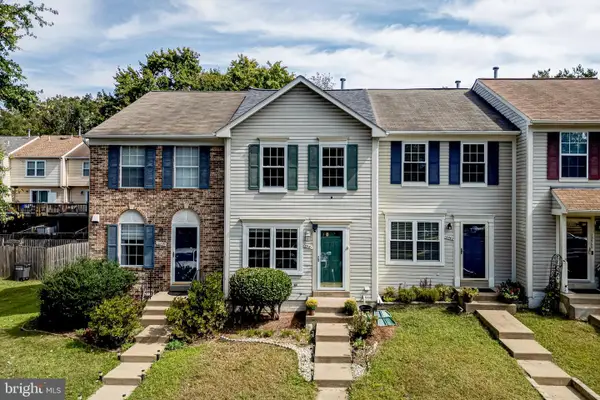 $517,000Active2 beds 2 baths1,373 sq. ft.
$517,000Active2 beds 2 baths1,373 sq. ft.13561 Ruddy Duck Rd, CLIFTON, VA 20124
MLS# VAFX2267914Listed by: FAIRFAX REALTY
