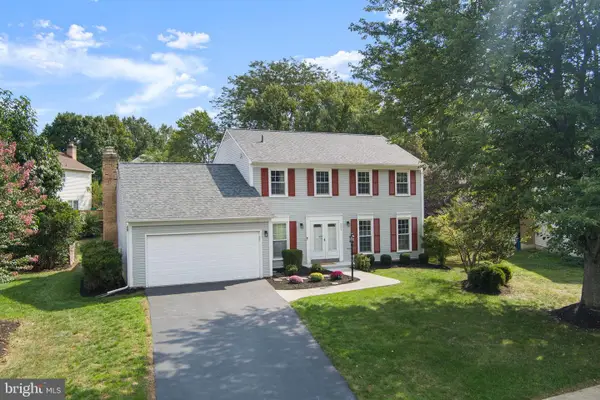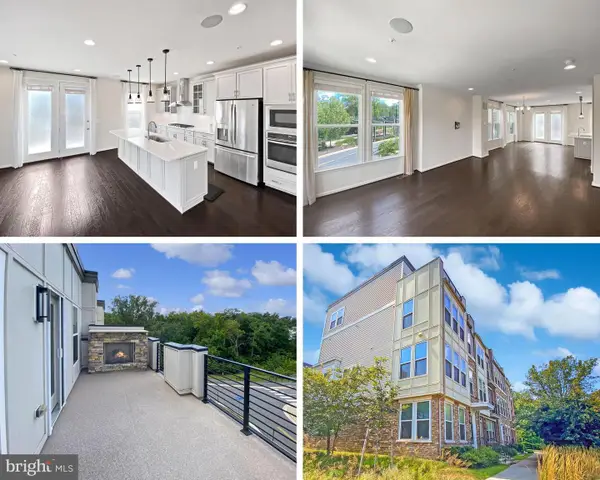14426 Beckett Glen Cir #906, Chantilly, VA 20151
Local realty services provided by:ERA Martin Associates
Listed by:lynn maximilian norusis
Office:century 21 redwood realty
MLS#:VAFX2268294
Source:BRIGHTMLS
Price summary
- Price:$730,000
- Price per sq. ft.:$336.41
- Monthly HOA dues:$103
About this home
OPEN HOUSES: Sat., Sept. 27 2-4 PM and Sun. Sept. 28 from 11 AM-1 PM. *** Discover this exquisite end-of-row townhouse in the sought-after Commonwealth Place at Westfields, built in 2021. Spanning 2,170 sq ft, this contemporary gem boasts an open floor plan that seamlessly connects the gourmet kitchen‹”featuring upgraded marble countertops, stainless steel appliances, and a spacious island (11' x 5')‹”to the inviting family room. There is also a sunlit office and half bath on the main level. Enjoy the luxury of a walk-in shower in the primary bath and ample storage with walk-in closets. Two secondary bedrooms, a full bath and updated laundry room (sunlit room with upper/lower cabinets, granite countertop and utility sink) finish out the second level. The interior is adorned with elegant finishes, including engineered wood and plush carpeting, complemented by recessed lighting and custom Norman brand plantation shutters. Step outside to find an expansive rooftop deck with gorgeous views, perfect for entertaining, alongside beautifully maintained common grounds and walking paths throughout the community. Additional highlights include an attached garage with rear entry, exterior lighting, and just across the street from The Field at Commonwealth, which holds a Wegmans, numerous restaurants and shops, and has proximity to public transportation. With a low association fee covering maintenance and snow removal, this home offers both convenience and comfort in a vibrant community. Don't miss the chance to make this stunning property your own! ***UPDATES & FEATURES: 2025: fresh paint, new carpets on upper level, marble kitchen counters resurfaced and sealed; All utilities 2021; Marble kitchen counters, 11' x 5' kitchen island with cabinetry on both sides with stool overhang; walk-in pantry; Plantation shutters throughout main level; Balcony off living room; huge rooftop deck; WiFi wired & boosted with Verizon; updated laundry room
Contact an agent
Home facts
- Year built:2021
- Listing ID #:VAFX2268294
- Added:6 day(s) ago
- Updated:September 29, 2025 at 02:04 PM
Rooms and interior
- Bedrooms:3
- Total bathrooms:3
- Full bathrooms:2
- Half bathrooms:1
- Living area:2,170 sq. ft.
Heating and cooling
- Cooling:Central A/C
- Heating:Central, Natural Gas
Structure and exterior
- Year built:2021
- Building area:2,170 sq. ft.
Schools
- High school:WESTFIELD
- Middle school:FRANKLIN
- Elementary school:CUB RUN
Utilities
- Water:Public
- Sewer:Public Sewer
Finances and disclosures
- Price:$730,000
- Price per sq. ft.:$336.41
- Tax amount:$7,835 (2025)
New listings near 14426 Beckett Glen Cir #906
- Coming SoonOpen Sat, 1 to 4pm
 $955,000Coming Soon4 beds 3 baths
$955,000Coming Soon4 beds 3 baths4603 Quartz Rock Ct, CHANTILLY, VA 20151
MLS# VAFX2268024Listed by: FAIRFAX REALTY OF TYSONS - New
 $819,900Active3 beds 5 baths2,252 sq. ft.
$819,900Active3 beds 5 baths2,252 sq. ft.4967 Lakeside Xing, CHANTILLY, VA 20151
MLS# VAFX2269444Listed by: RE/MAX GATEWAY, LLC - New
 $689,500Active3 beds 3 baths1,620 sq. ft.
$689,500Active3 beds 3 baths1,620 sq. ft.4915 Longmire Way #124, CHANTILLY, VA 20151
MLS# VAFX2269104Listed by: MEGA REALTY & INVESTMENT INC - Coming Soon
 $669,000Coming Soon3 beds 3 baths
$669,000Coming Soon3 beds 3 baths4619 Deerwatch Dr, CHANTILLY, VA 20151
MLS# VAFX2269230Listed by: KELLER WILLIAMS REALTY - New
 $710,000Active3 beds 3 baths2,033 sq. ft.
$710,000Active3 beds 3 baths2,033 sq. ft.13305 Hollinger Ave, FAIRFAX, VA 22033
MLS# VAFX2268066Listed by: RE/MAX GATEWAY, LLC - New
 $526,000Active2 beds 3 baths1,767 sq. ft.
$526,000Active2 beds 3 baths1,767 sq. ft.14351 Glen Manor Dr, CHANTILLY, VA 20151
MLS# VAFX2269164Listed by: TOLL BROTHERS REAL ESTATE INC. - New
 $699,000Active3 beds 4 baths1,760 sq. ft.
$699,000Active3 beds 4 baths1,760 sq. ft.4810 Garden View Ln, CHANTILLY, VA 20151
MLS# VAFX2265872Listed by: EXP REALTY, LLC - New
 $679,990Active4 beds 2 baths1,462 sq. ft.
$679,990Active4 beds 2 baths1,462 sq. ft.13515 Tabscott Dr, CHANTILLY, VA 20151
MLS# VAFX2268160Listed by: CENTURY 21 NEW MILLENNIUM  $375,000Pending3 beds 3 baths1,294 sq. ft.
$375,000Pending3 beds 3 baths1,294 sq. ft.13723 Autumn Vale Ct #24b, CHANTILLY, VA 20151
MLS# VAFX2268660Listed by: REAL BROKER, LLC
