24995 Riding Center Dr, CHANTILLY, VA 20152
Local realty services provided by:ERA Statewide Realty

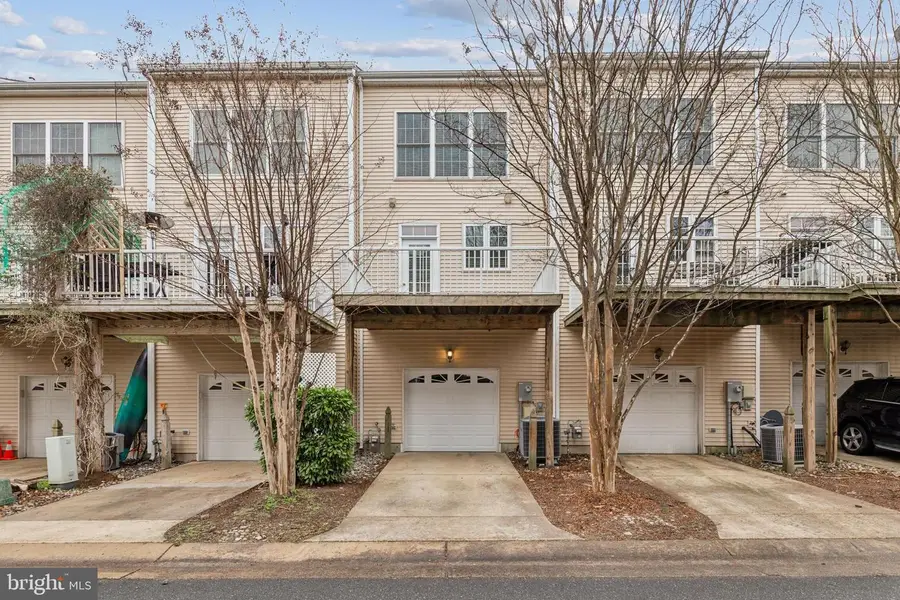
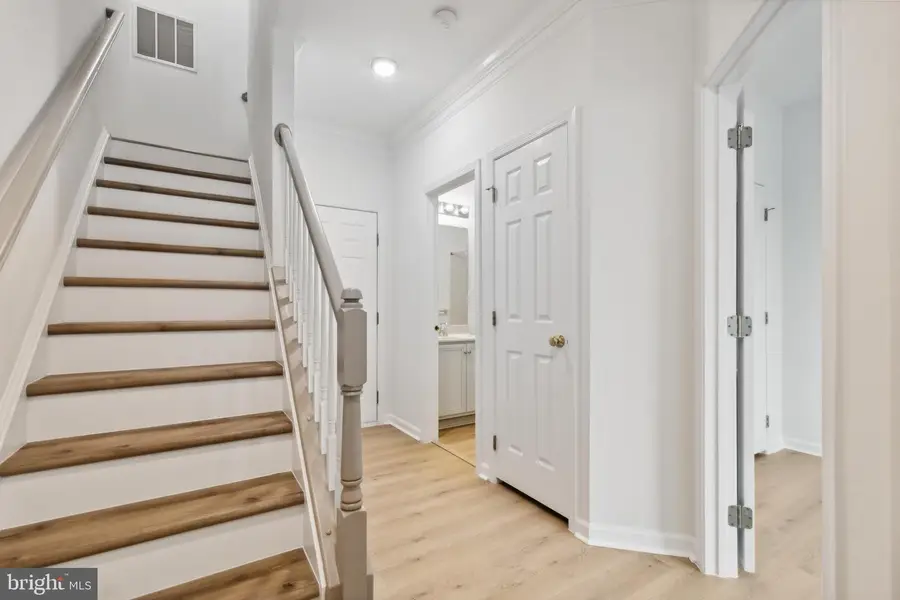
24995 Riding Center Dr,CHANTILLY, VA 20152
$579,900
- 3 Beds
- 4 Baths
- 1,666 sq. ft.
- Townhouse
- Active
Listed by:sandra d brill
Office:century 21 redwood realty
MLS#:VALO2099558
Source:BRIGHTMLS
Price summary
- Price:$579,900
- Price per sq. ft.:$348.08
- Monthly HOA dues:$108
About this home
Welcome to sought after South Riding! This 3 level townhome is beautifully renovated & freshly painted in 2024 with 3 bedrooms, 3.5 bathrooms and 1 car garage. Updates throughout! The main level of the home offers an open floor plan including a living room, kitchen, half bathroom and dining area. The kitchen has updated granite counters, ceramic tile backsplash, 5 burner gas range, built in microwave, side by side refrigerator and pantry. Enjoy entertaining on the deck right off the kitchen! Separate laundry room is on the main level with recently replaced washer and dryer. The upper level has a primary bedroom with vaulted ceiling, walk-in closet and primary bathroom. The primary bathroom has been renovated and has a freshly painted (2024) dual vanity, new counters (2024) & lighting as well as a walk-in shower. There is a 2nd bedroom on the upper level and 2nd full bathroom offering new lighting/faucet & freshly painted cabinets (2024). The lower level has third bedroom with third full bathroom. Other recent updates include HVAC with digital thermostat, garage door opener, luxury vinyl plank flooring, lighting, faucets, garbage disposal. Ample parking with garage, driveway pad and street parking in front of home. Oversized garage with additional storage area. Home is located close to schools and across the street from the Dulles South Recreation and Community Center. Enjoy all of the amenities South Riding has to offer including swimming pools, bike/walk trails, dog park, soccer fields, baseball fields, tennis courts, golf course membership available, and more. Easy access to shopping, restaurants, major commuter routes and the Dulles International Airport. Home is being sold as a part of a 1031 exchange.
Contact an agent
Home facts
- Year built:2006
- Listing Id #:VALO2099558
- Added:62 day(s) ago
- Updated:August 14, 2025 at 01:41 PM
Rooms and interior
- Bedrooms:3
- Total bathrooms:4
- Full bathrooms:3
- Half bathrooms:1
- Living area:1,666 sq. ft.
Heating and cooling
- Cooling:Central A/C, Programmable Thermostat
- Heating:Central, Natural Gas
Structure and exterior
- Year built:2006
- Building area:1,666 sq. ft.
- Lot area:0.03 Acres
Schools
- High school:FREEDOM
- Middle school:J. MICHAEL LUNSFORD
- Elementary school:LIBERTY
Utilities
- Water:Public
- Sewer:Public Sewer
Finances and disclosures
- Price:$579,900
- Price per sq. ft.:$348.08
- Tax amount:$4,422 (2025)
New listings near 24995 Riding Center Dr
- Coming SoonOpen Sat, 1 to 4pm
 $1,159,000Coming Soon4 beds 4 baths
$1,159,000Coming Soon4 beds 4 baths25822 Donegal Dr, CHANTILLY, VA 20152
MLS# VALO2104620Listed by: EXP REALTY, LLC - New
 $849,000Active5 beds 4 baths3,124 sq. ft.
$849,000Active5 beds 4 baths3,124 sq. ft.42827 Freedom St, CHANTILLY, VA 20152
MLS# VALO2104596Listed by: SAMSON PROPERTIES - New
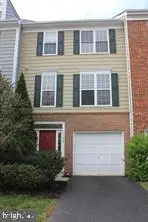 $640,000Active3 beds 4 baths2,254 sq. ft.
$640,000Active3 beds 4 baths2,254 sq. ft.43005 Beachall St, CHANTILLY, VA 20152
MLS# VALO2104438Listed by: BNI REALTY - Coming Soon
 $675,000Coming Soon3 beds 4 baths
$675,000Coming Soon3 beds 4 baths42783 Shaler St, CHANTILLY, VA 20152
MLS# VALO2104392Listed by: CENTURY 21 NEW MILLENNIUM - Coming Soon
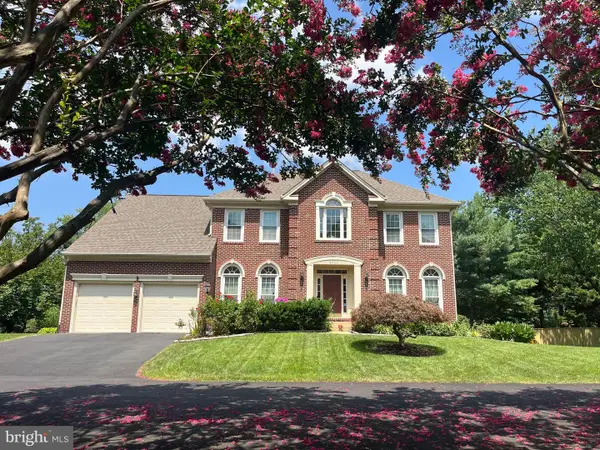 $1,100,000Coming Soon4 beds 3 baths
$1,100,000Coming Soon4 beds 3 baths4706 Walney Knoll Ct, CHANTILLY, VA 20151
MLS# VAFX2261000Listed by: LONG & FOSTER REAL ESTATE, INC.  $1,275,000Pending5 beds 6 baths5,171 sq. ft.
$1,275,000Pending5 beds 6 baths5,171 sq. ft.43613 Casters Pond Ct, CHANTILLY, VA 20152
MLS# VALO2104500Listed by: VIRGINIA SELECT HOMES, LLC.- New
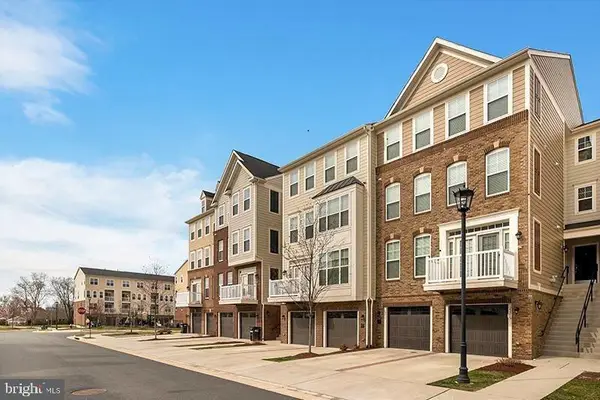 $515,000Active3 beds 3 baths1,827 sq. ft.
$515,000Active3 beds 3 baths1,827 sq. ft.25215 Briargate Ter, CHANTILLY, VA 20152
MLS# VALO2104466Listed by: SAMSON PROPERTIES - Open Sun, 1 to 3pmNew
 $485,000Active2 beds 3 baths1,304 sq. ft.
$485,000Active2 beds 3 baths1,304 sq. ft.4180 Pleasant Meadow Ct #104a, CHANTILLY, VA 20151
MLS# VAFX2259116Listed by: REDFIN CORPORATION - New
 $829,000Active4 beds 4 baths2,546 sq. ft.
$829,000Active4 beds 4 baths2,546 sq. ft.3841 Beech Down Dr, CHANTILLY, VA 20151
MLS# VAFX2258868Listed by: SAK REALTY GROUP, INC. - Coming Soon
 $575,000Coming Soon4 beds 2 baths
$575,000Coming Soon4 beds 2 baths13719 Mcgill Dr, CHANTILLY, VA 20151
MLS# VAFX2258856Listed by: RE/MAX GATEWAY

