24997 Cambridge Hill Ter, CHANTILLY, VA 20152
Local realty services provided by:ERA Martin Associates

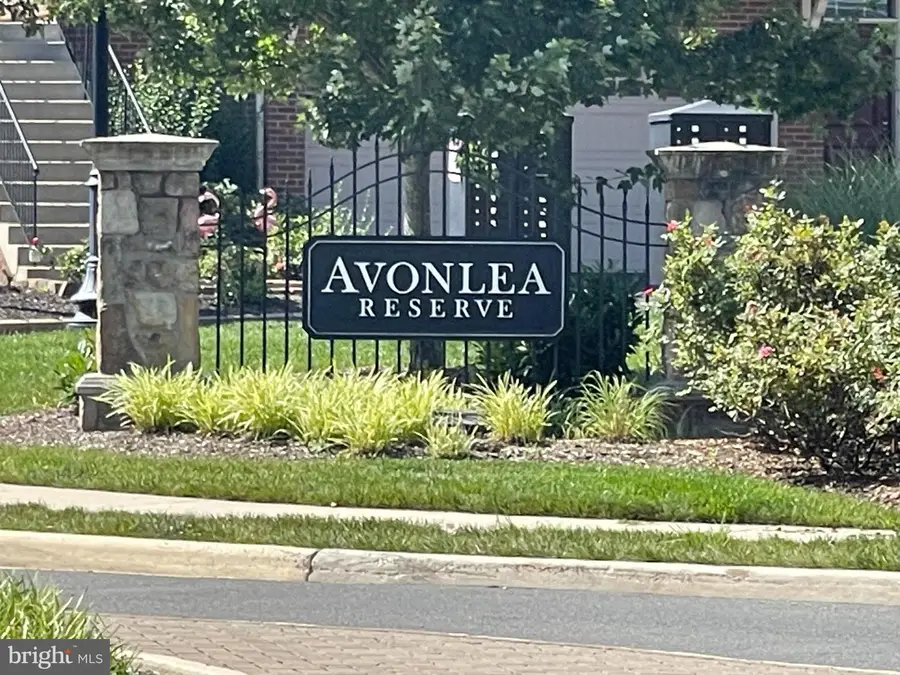
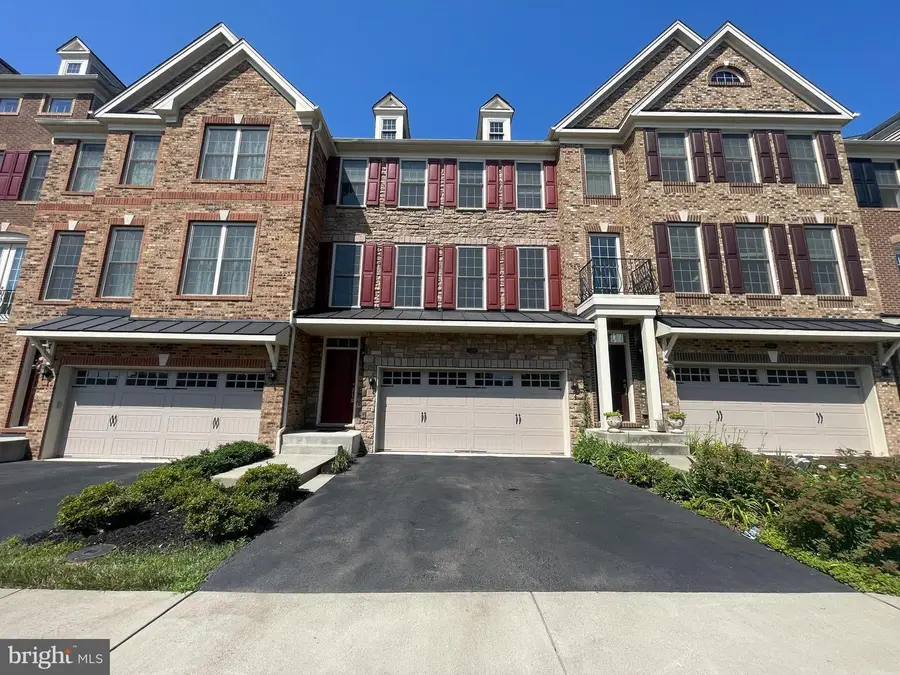
24997 Cambridge Hill Ter,CHANTILLY, VA 20152
$815,000
- 3 Beds
- 4 Baths
- 2,996 sq. ft.
- Townhouse
- Active
Listed by:arulanand jovelponnaien
Office:samson properties
MLS#:VALO2100736
Source:BRIGHTMLS
Price summary
- Price:$815,000
- Price per sq. ft.:$272.03
- Monthly HOA dues:$133
About this home
Priced to sell .. Rarely available premium lot—east-facing and backing to a protected conservancy with serene pond views! Ideally located at the back of the neighborhood with extra guest parking. This 7-year-young Toll Brothers BRADBURY Fairview model offers a 3-level, 4-ft bump-out extension and is loaded with upgrades: extended kitchen island, Trex deck (2020), brand new dishwasher (2024), new luxury carpet with padding (2025), designer paint (2023), and 5.1 surround sound wiring in the basement.
The main level features rich hardwood flooring and an layout connecting spacious living and dining areas to a gourmet kitchen with granite countertops, stainless steel appliances (including a 5-burner gas cooktop), pendant lighting, and custom cabinetry. Step out onto the Trex deck for peaceful views of the conservancy.
The upper level includes a luxurious primary suite with two walk-in closets and a spa-style bath with soaking tub and frameless shower. Two additional bedrooms, a full hall bath, and a laundry room complete the upper level. The fully finished walk-out lower level includes a rec room, full bath, and access to a private backyard.
Additional highlights: 2-car garage, 9-ft ceilings, and main-level powder room.
Enjoy Avonlea’s resort-style amenities: pool, fitness center, clubhouse, tennis/basketball courts, playgrounds, trails, pond-side fire pit, tot lots, and guest parking. Convenient to Stone Springs Hospital, Gum Spring Library, shopping, dining, Rt 50/28/606, Braddock Rd, Dulles Airport, and Loudoun Gateway Metro Bus Bay. Welcome home!
Contact an agent
Home facts
- Year built:2018
- Listing Id #:VALO2100736
- Added:49 day(s) ago
- Updated:August 14, 2025 at 01:41 PM
Rooms and interior
- Bedrooms:3
- Total bathrooms:4
- Full bathrooms:3
- Half bathrooms:1
- Living area:2,996 sq. ft.
Heating and cooling
- Cooling:Central A/C, Zoned
- Heating:Electric, Heat Pump(s), Humidifier, Natural Gas, Zoned
Structure and exterior
- Roof:Shingle
- Year built:2018
- Building area:2,996 sq. ft.
- Lot area:0.05 Acres
Schools
- High school:JOHN CHAMPE
Utilities
- Water:Public
- Sewer:Public Sewer
Finances and disclosures
- Price:$815,000
- Price per sq. ft.:$272.03
- Tax amount:$1,717 (2016)
New listings near 24997 Cambridge Hill Ter
- Coming SoonOpen Sat, 1 to 4pm
 $1,159,000Coming Soon4 beds 4 baths
$1,159,000Coming Soon4 beds 4 baths25822 Donegal Dr, CHANTILLY, VA 20152
MLS# VALO2104620Listed by: EXP REALTY, LLC - New
 $849,000Active5 beds 4 baths3,124 sq. ft.
$849,000Active5 beds 4 baths3,124 sq. ft.42827 Freedom St, CHANTILLY, VA 20152
MLS# VALO2104596Listed by: SAMSON PROPERTIES - New
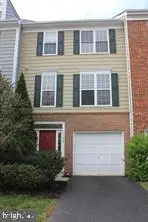 $640,000Active3 beds 4 baths2,254 sq. ft.
$640,000Active3 beds 4 baths2,254 sq. ft.43005 Beachall St, CHANTILLY, VA 20152
MLS# VALO2104438Listed by: BNI REALTY - Coming Soon
 $675,000Coming Soon3 beds 4 baths
$675,000Coming Soon3 beds 4 baths42783 Shaler St, CHANTILLY, VA 20152
MLS# VALO2104392Listed by: CENTURY 21 NEW MILLENNIUM - Coming Soon
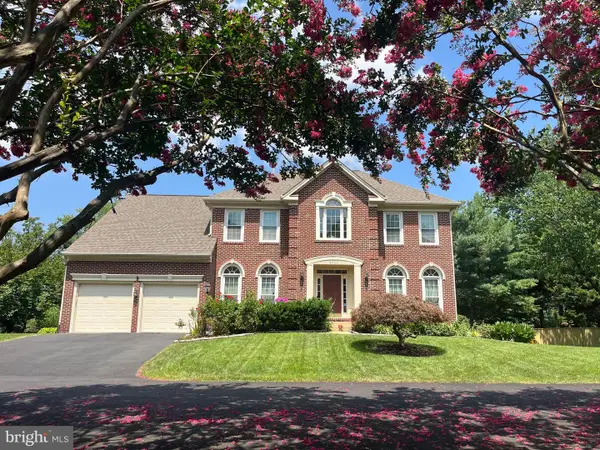 $1,100,000Coming Soon4 beds 3 baths
$1,100,000Coming Soon4 beds 3 baths4706 Walney Knoll Ct, CHANTILLY, VA 20151
MLS# VAFX2261000Listed by: LONG & FOSTER REAL ESTATE, INC.  $1,275,000Pending5 beds 6 baths5,171 sq. ft.
$1,275,000Pending5 beds 6 baths5,171 sq. ft.43613 Casters Pond Ct, CHANTILLY, VA 20152
MLS# VALO2104500Listed by: VIRGINIA SELECT HOMES, LLC.- New
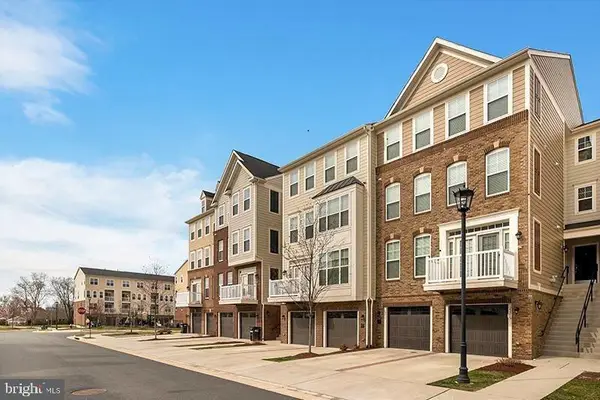 $515,000Active3 beds 3 baths1,827 sq. ft.
$515,000Active3 beds 3 baths1,827 sq. ft.25215 Briargate Ter, CHANTILLY, VA 20152
MLS# VALO2104466Listed by: SAMSON PROPERTIES - Open Sun, 1 to 3pmNew
 $485,000Active2 beds 3 baths1,304 sq. ft.
$485,000Active2 beds 3 baths1,304 sq. ft.4180 Pleasant Meadow Ct #104a, CHANTILLY, VA 20151
MLS# VAFX2259116Listed by: REDFIN CORPORATION - New
 $829,000Active4 beds 4 baths2,546 sq. ft.
$829,000Active4 beds 4 baths2,546 sq. ft.3841 Beech Down Dr, CHANTILLY, VA 20151
MLS# VAFX2258868Listed by: SAK REALTY GROUP, INC. - Coming Soon
 $575,000Coming Soon4 beds 2 baths
$575,000Coming Soon4 beds 2 baths13719 Mcgill Dr, CHANTILLY, VA 20151
MLS# VAFX2258856Listed by: RE/MAX GATEWAY

