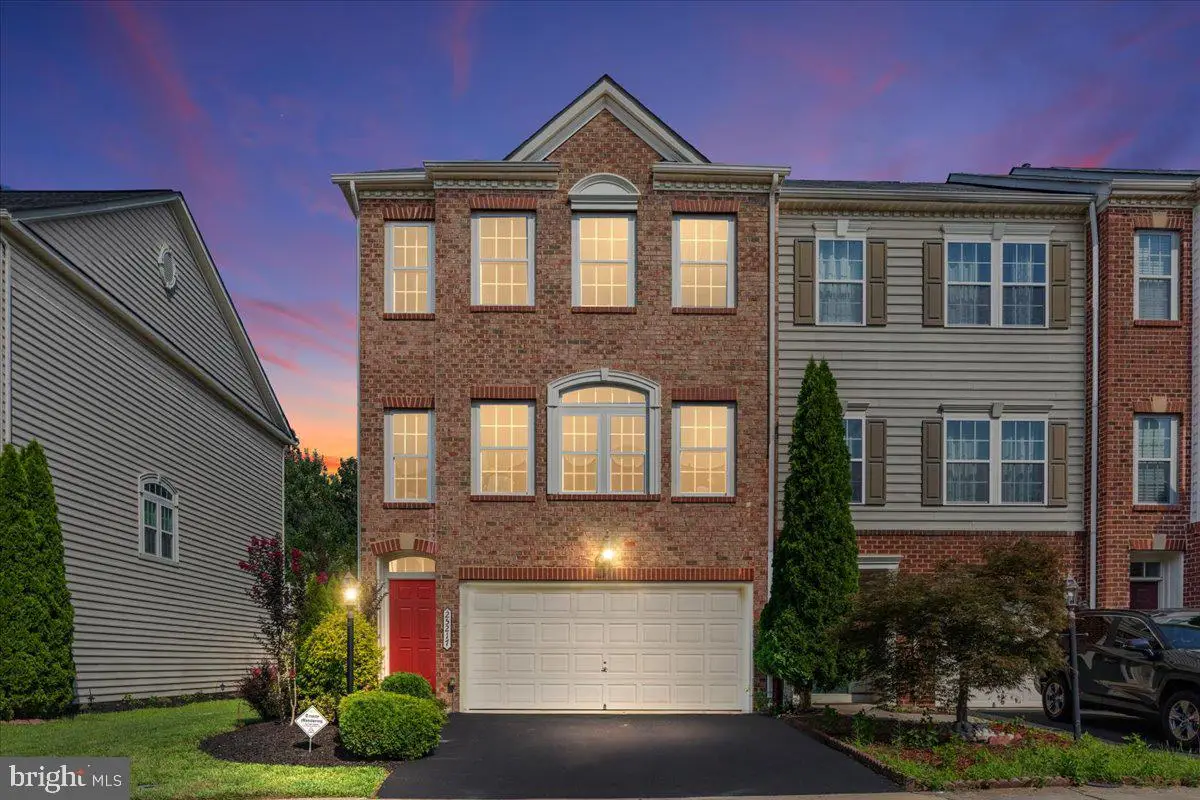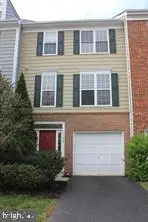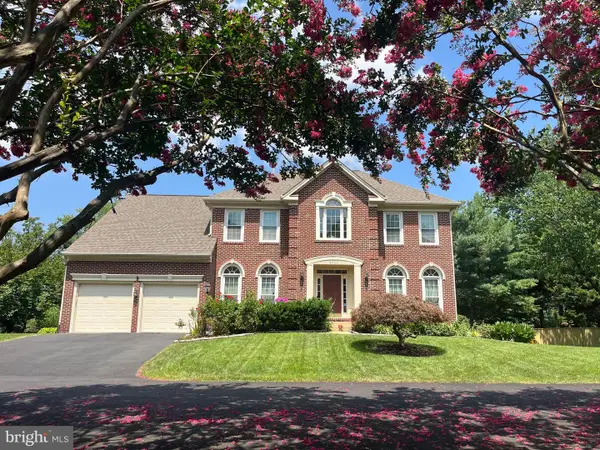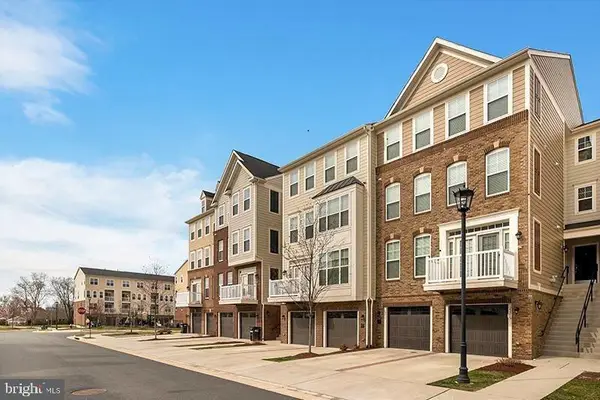25217 Beach Pl, CHANTILLY, VA 20152
Local realty services provided by:ERA OakCrest Realty, Inc.



Listed by:stacy s rodgers
Office:berkshire hathaway homeservices penfed realty
MLS#:VALO2102862
Source:BRIGHTMLS
Price summary
- Price:$739,000
- Price per sq. ft.:$281.1
- Monthly HOA dues:$125.67
About this home
Expansive END-UNIT two-car garage townhouse on a cul-de-sac BACKING TO TREES, in the heart of Little River Commons! FRESHLY PAINTED top to bottom, this NV Homes Astor model has over 2600 square feet of living space, with an open-concept floorplan and some big-ticket updates - Carrier FURNACE 2023, Carrier AC 2021, HOT WATER HEATER 2024, and WASHER & DRYER 2023. Light-filled living room and elegant dining room feature hardwood floors and crown molding. Kitchen has granite countertops, 42" cabinetry, center island, and stainless steel appliances - including double wall ovens and GAS COOKTOP! Its open to the family room and sunny breakfast nook - making this area of the home an ideal gathering space. 3 upper level bedrooms, with SOARING VAULTED CEILINGS and cozy carpeted floors. Spacious primary has large walk-in closet, sitting area, and en-suite bath with double vanity, soaking tub and separate shower. The finished lower level includes a spacious recreation room and 3rd full bath. Walk out the French-style glass door to the rear yard, backing to wooded common area - this is the perfect opportunity to make all your HGTV-inspired exterior living space dreams come true!!!
Little River Commons is known for its desirable AMENITIES: pool, tot lots, b-ball court, walking trails and pond) as well as its enviable location, CONVENIENT TO EVERYTHING. Commuting is a breeze with access to Braddock Rd/Rt 50/66/15 PLUS Park and Ride for local and commuter bus service. Enjoy proximity to NEARBY SHOPPING as well as parks and the Dulles South Rec Center. We love our LOUDOUN SCHOOLS - located in the Liberty Elementary/Gum Springs (formerly Mercer) Middle/John Champe High School pyramid! Showings start Friday July 25th - schedule yours in advance now! Or stop by one of our weekend open houses July 26th and 27th from 1-3pm
Contact an agent
Home facts
- Year built:2009
- Listing Id #:VALO2102862
- Added:26 day(s) ago
- Updated:August 13, 2025 at 07:30 AM
Rooms and interior
- Bedrooms:3
- Total bathrooms:4
- Full bathrooms:3
- Half bathrooms:1
- Living area:2,629 sq. ft.
Heating and cooling
- Cooling:Ceiling Fan(s), Central A/C
- Heating:Forced Air, Natural Gas
Structure and exterior
- Year built:2009
- Building area:2,629 sq. ft.
- Lot area:0.07 Acres
Schools
- High school:JOHN CHAMPE
- Middle school:MERCER
- Elementary school:LIBERTY
Utilities
- Water:Public
- Sewer:Public Sewer
Finances and disclosures
- Price:$739,000
- Price per sq. ft.:$281.1
- Tax amount:$5,329 (2025)
New listings near 25217 Beach Pl
- Coming SoonOpen Sat, 1 to 4pm
 $1,159,000Coming Soon4 beds 4 baths
$1,159,000Coming Soon4 beds 4 baths25822 Donegal Dr, CHANTILLY, VA 20152
MLS# VALO2104620Listed by: EXP REALTY, LLC - New
 $849,000Active5 beds 4 baths3,124 sq. ft.
$849,000Active5 beds 4 baths3,124 sq. ft.42827 Freedom St, CHANTILLY, VA 20152
MLS# VALO2104596Listed by: SAMSON PROPERTIES - New
 $640,000Active3 beds 4 baths2,254 sq. ft.
$640,000Active3 beds 4 baths2,254 sq. ft.43005 Beachall St, CHANTILLY, VA 20152
MLS# VALO2104438Listed by: BNI REALTY - Coming Soon
 $675,000Coming Soon3 beds 4 baths
$675,000Coming Soon3 beds 4 baths42783 Shaler St, CHANTILLY, VA 20152
MLS# VALO2104392Listed by: CENTURY 21 NEW MILLENNIUM - Coming Soon
 $1,100,000Coming Soon4 beds 3 baths
$1,100,000Coming Soon4 beds 3 baths4706 Walney Knoll Ct, CHANTILLY, VA 20151
MLS# VAFX2261000Listed by: LONG & FOSTER REAL ESTATE, INC.  $1,275,000Pending5 beds 6 baths5,171 sq. ft.
$1,275,000Pending5 beds 6 baths5,171 sq. ft.43613 Casters Pond Ct, CHANTILLY, VA 20152
MLS# VALO2104500Listed by: VIRGINIA SELECT HOMES, LLC.- New
 $515,000Active3 beds 3 baths1,827 sq. ft.
$515,000Active3 beds 3 baths1,827 sq. ft.25215 Briargate Ter, CHANTILLY, VA 20152
MLS# VALO2104466Listed by: SAMSON PROPERTIES - Open Sun, 1 to 3pmNew
 $485,000Active2 beds 3 baths1,304 sq. ft.
$485,000Active2 beds 3 baths1,304 sq. ft.4180 Pleasant Meadow Ct #104a, CHANTILLY, VA 20151
MLS# VAFX2259116Listed by: REDFIN CORPORATION - New
 $829,000Active4 beds 4 baths2,546 sq. ft.
$829,000Active4 beds 4 baths2,546 sq. ft.3841 Beech Down Dr, CHANTILLY, VA 20151
MLS# VAFX2258868Listed by: SAK REALTY GROUP, INC. - Coming Soon
 $575,000Coming Soon4 beds 2 baths
$575,000Coming Soon4 beds 2 baths13719 Mcgill Dr, CHANTILLY, VA 20151
MLS# VAFX2258856Listed by: RE/MAX GATEWAY

