25415 Morse Dr, Chantilly, VA 20152
Local realty services provided by:ERA Byrne Realty
25415 Morse Dr,Chantilly, VA 20152
$619,000
- 3 Beds
- 4 Baths
- 2,224 sq. ft.
- Townhouse
- Active
Listed by:tapan gupta
Office:samson properties
MLS#:VALO2106560
Source:BRIGHTMLS
Price summary
- Price:$619,000
- Price per sq. ft.:$278.33
- Monthly HOA dues:$108
About this home
The sellers plan to keep the home available for a limited time before renting, so act quickly if you’ve been considering this one.
Lovely updated end-unit townhome with two-level bump-outs, backing to woods for privacy. Light-filled and freshly painted throughout, this home offers a versatile floor plan with a breakfast area off the kitchen and a spacious bump-out that can serve as a family room.
Three finished levels include a walk-out lower level with a recreation room, den, and full bath—ideal for guests or a home office. Step outside to a private patio with wooded views.
Conveniently located with a park and playground right out front, walking distance to Triveni Supermarket, Starbucks, Sweet Frog, and many restaurants. Close to major commuter roads.
Recent updates include new flooring, fresh paint, freshly painted kitchen cabinets, new AC unit and upgraded fixtures. Move-in ready.
Contact an agent
Home facts
- Year built:1995
- Listing ID #:VALO2106560
- Added:46 day(s) ago
- Updated:October 25, 2025 at 02:00 PM
Rooms and interior
- Bedrooms:3
- Total bathrooms:4
- Full bathrooms:3
- Half bathrooms:1
- Living area:2,224 sq. ft.
Heating and cooling
- Cooling:Central A/C
- Heating:Central, Forced Air, Natural Gas
Structure and exterior
- Year built:1995
- Building area:2,224 sq. ft.
- Lot area:0.05 Acres
Schools
- High school:FREEDOM
- Middle school:J. MICHAEL LUNSFORD
- Elementary school:HUTCHISON FARM
Utilities
- Water:Public
- Sewer:Public Sewer
Finances and disclosures
- Price:$619,000
- Price per sq. ft.:$278.33
- Tax amount:$4,599 (2025)
New listings near 25415 Morse Dr
- New
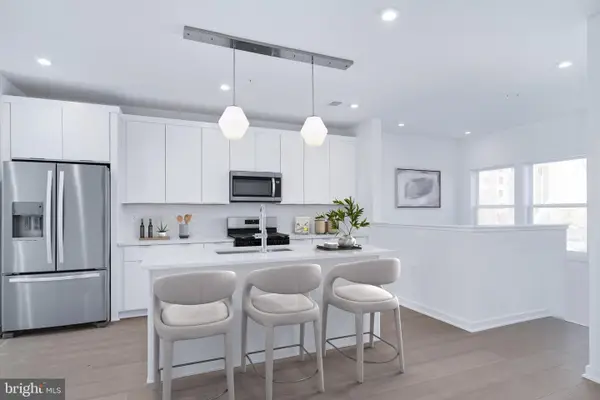 $579,000Active2 beds 2 baths1,342 sq. ft.
$579,000Active2 beds 2 baths1,342 sq. ft.14391 Glen Manor Dr, CHANTILLY, VA 20151
MLS# VAFX2276078Listed by: TOLL BROTHERS REAL ESTATE INC. - Coming Soon
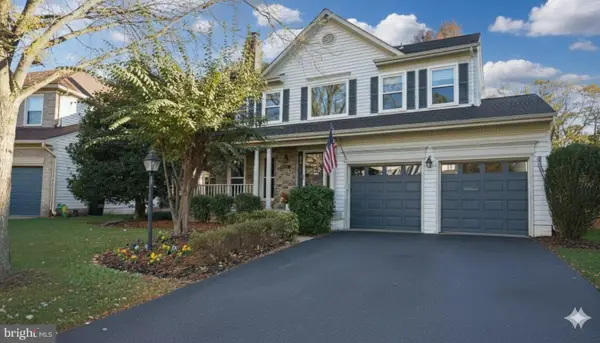 $969,000Coming Soon4 beds 4 baths
$969,000Coming Soon4 beds 4 baths13621 Old Chatwood Pl, CHANTILLY, VA 20151
MLS# VAFX2275572Listed by: EXP REALTY, LLC  $699,900Active3 beds 3 baths2,344 sq. ft.
$699,900Active3 beds 3 baths2,344 sq. ft.14130 Gypsum Loop, CHANTILLY, VA 20151
MLS# VAFX2262786Listed by: LONG & FOSTER REAL ESTATE, INC.- Coming Soon
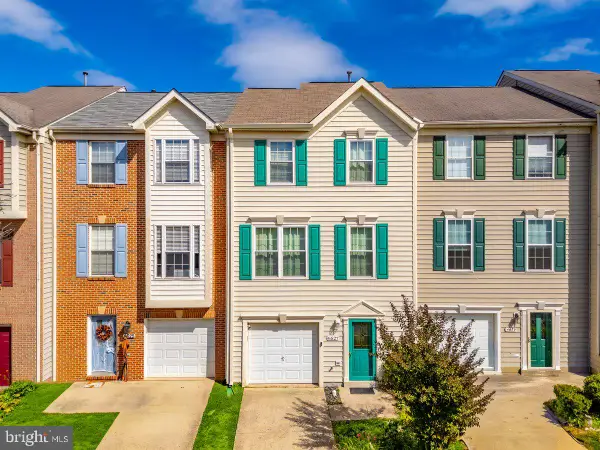 $629,000Coming Soon3 beds 3 baths
$629,000Coming Soon3 beds 3 baths4627 Deerwatch Dr, CHANTILLY, VA 20151
MLS# VAFX2274802Listed by: SAMSON PROPERTIES - New
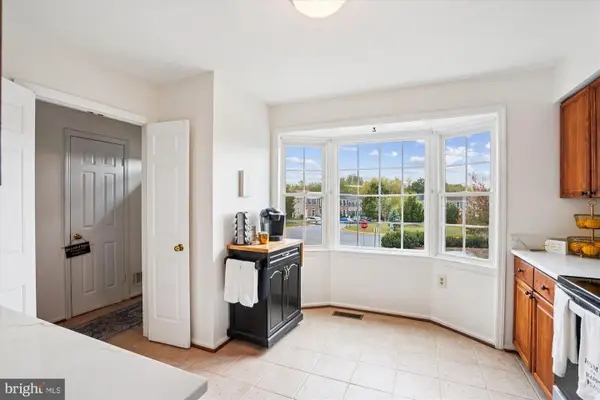 $650,000Active3 beds 4 baths1,408 sq. ft.
$650,000Active3 beds 4 baths1,408 sq. ft.13204 Grand Junction Dr, FAIRFAX, VA 22033
MLS# VAFX2275004Listed by: BERKSHIRE HATHAWAY HOMESERVICES PENFED REALTY 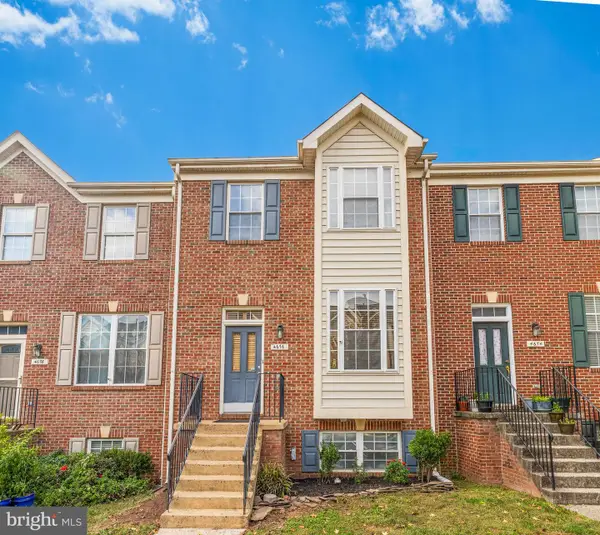 $629,900Pending4 beds 4 baths2,356 sq. ft.
$629,900Pending4 beds 4 baths2,356 sq. ft.4676 Deerwatch Dr, CHANTILLY, VA 20151
MLS# VAFX2274692Listed by: IKON REALTY- Open Sat, 12 to 3pmNew
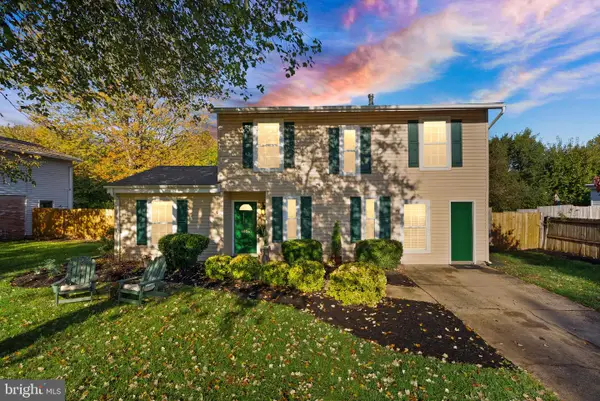 $700,000Active4 beds 3 baths2,100 sq. ft.
$700,000Active4 beds 3 baths2,100 sq. ft.4006 Novar Dr, CHANTILLY, VA 20151
MLS# VAFX2268096Listed by: EXP REALTY, LLC - Open Sat, 1 to 3pmNew
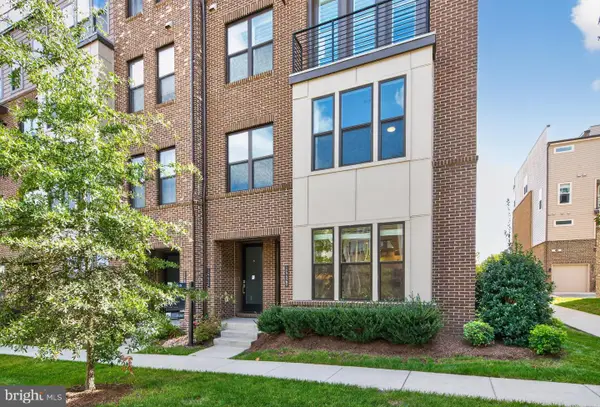 $584,900Active3 beds 3 baths1,654 sq. ft.
$584,900Active3 beds 3 baths1,654 sq. ft.14428 Beckett Glen Cir #905, CHANTILLY, VA 20151
MLS# VAFX2274990Listed by: SAMSON PROPERTIES - Open Sun, 12 to 2pmNew
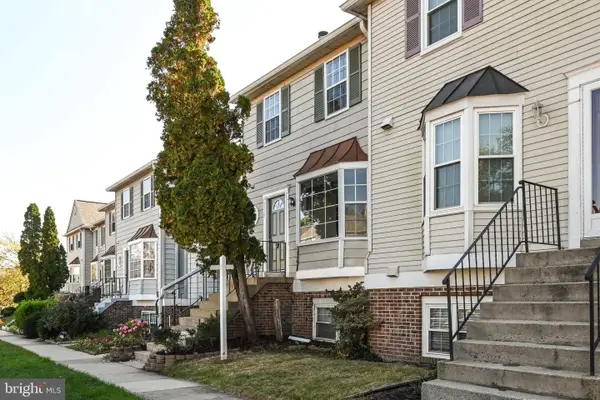 $495,000Active3 beds 3 baths1,294 sq. ft.
$495,000Active3 beds 3 baths1,294 sq. ft.4119 Dawn Valley Ct, CHANTILLY, VA 20151
MLS# VAFX2269572Listed by: KELLER WILLIAMS FLAGSHIP 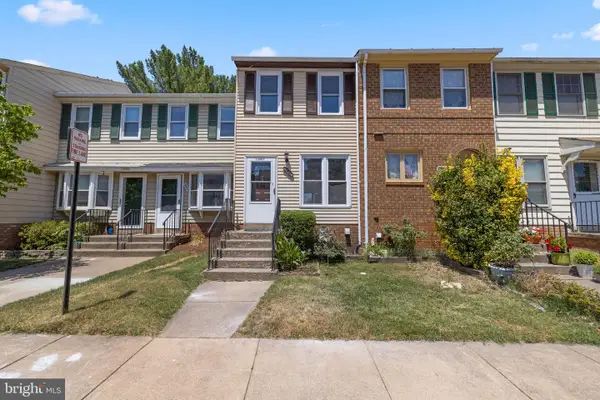 $399,000Pending2 beds 2 baths1,700 sq. ft.
$399,000Pending2 beds 2 baths1,700 sq. ft.13807 Sauterne Way, CHANTILLY, VA 20151
MLS# VAFX2274198Listed by: FAIRFAX REALTY
