25472 Hartland Orchard Ter, CHANTILLY, VA 20152
Local realty services provided by:ERA Martin Associates

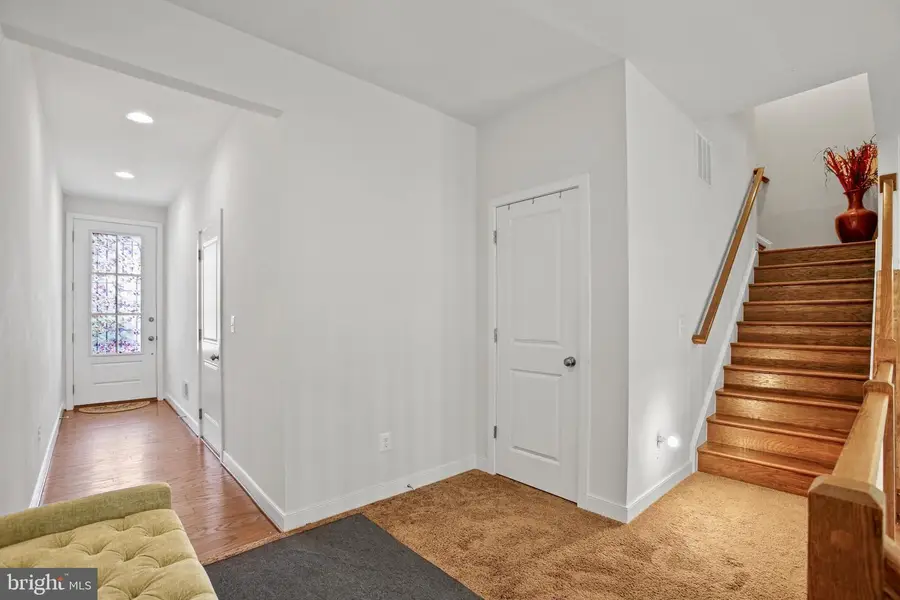
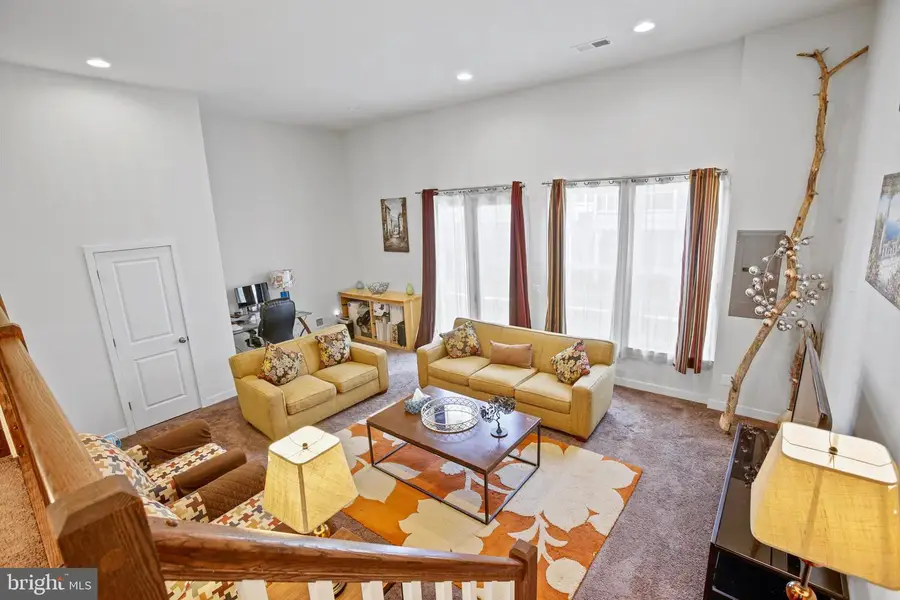
25472 Hartland Orchard Ter,CHANTILLY, VA 20152
$799,900
- 3 Beds
- 4 Baths
- 2,840 sq. ft.
- Townhouse
- Active
Listed by:carolyn young
Office:samson properties
MLS#:VALO2095700
Source:BRIGHTMLS
Price summary
- Price:$799,900
- Price per sq. ft.:$281.65
- Monthly HOA dues:$231
About this home
Beautifully maintained 3-bedroom, 2 full and 2 half-bath townhome offering three finished levels of stylish and functional living in a highly sought-after Chantilly location. This move-in ready home features an open and versatile layout, tasteful updates, and excellent commuter access to major routes and everyday amenities.
The entry-level main floor includes a welcoming foyer, spacious family room or flex space, convenient half bath, and interior access to the attached garage. Upstairs on the main living level, hardwood floors flow throughout a bright and open layout featuring a large family room, separate dining area, and a well-appointed kitchen with a center island and stainless steel appliances—ideal for everyday living and entertaining. A second half bath adds convenience on this level.
The upper level hosts all three bedrooms, including a generously sized primary suite with a walk-in closet and en-suite bath complete with double vanity and stand-up shower. Two additional bedrooms, a full hall bath, and a laundry area complete the top floor.
Located just minutes from Route 50, Route 28, and Dulles International Airport, this home offers exceptional access to nearby shopping, dining, and commuter routes. Enjoy close proximity to Dulles Landing, South Riding Market Square, local parks, schools, and more—all within a vibrant and growing community.
Contact an agent
Home facts
- Year built:2018
- Listing Id #:VALO2095700
- Added:98 day(s) ago
- Updated:August 15, 2025 at 01:53 PM
Rooms and interior
- Bedrooms:3
- Total bathrooms:4
- Full bathrooms:2
- Half bathrooms:2
- Living area:2,840 sq. ft.
Heating and cooling
- Cooling:Central A/C
- Heating:Hot Water, Natural Gas
Structure and exterior
- Roof:Shingle
- Year built:2018
- Building area:2,840 sq. ft.
- Lot area:0.05 Acres
Schools
- High school:FREEDOM
- Middle school:J. MICHAEL LUNSFORD
- Elementary school:HUTCHISON FARM
Utilities
- Water:Public
- Sewer:Public Sewer
Finances and disclosures
- Price:$799,900
- Price per sq. ft.:$281.65
- Tax amount:$6,259 (2025)
New listings near 25472 Hartland Orchard Ter
- New
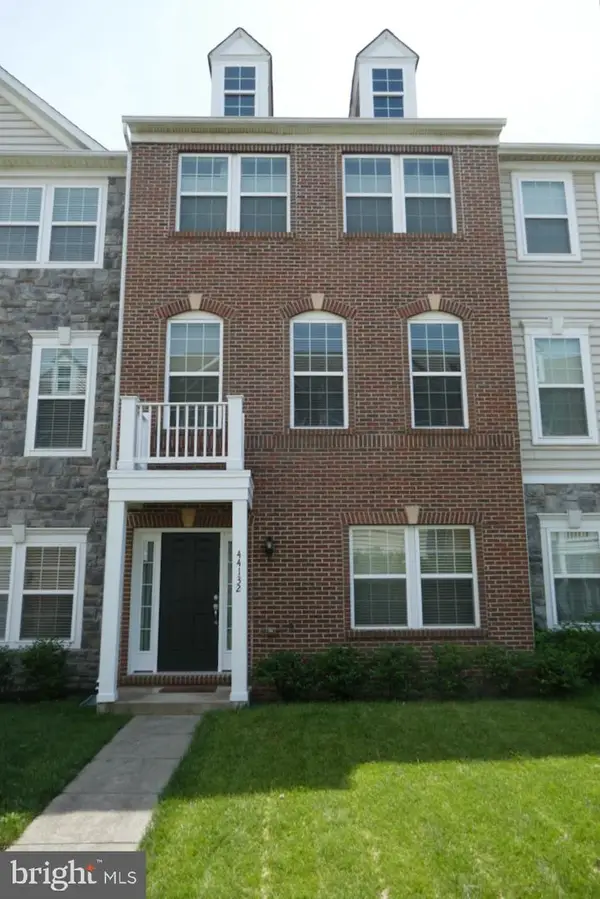 $715,000Active4 beds 4 baths2,360 sq. ft.
$715,000Active4 beds 4 baths2,360 sq. ft.44132 Puma Sq, CHANTILLY, VA 20152
MLS# VALO2104436Listed by: PEARSON SMITH REALTY, LLC - Coming SoonOpen Sat, 1 to 4pm
 $1,159,000Coming Soon4 beds 4 baths
$1,159,000Coming Soon4 beds 4 baths25822 Donegal Dr, CHANTILLY, VA 20152
MLS# VALO2104620Listed by: EXP REALTY, LLC - New
 $849,000Active5 beds 4 baths3,124 sq. ft.
$849,000Active5 beds 4 baths3,124 sq. ft.42827 Freedom St, CHANTILLY, VA 20152
MLS# VALO2104596Listed by: SAMSON PROPERTIES - New
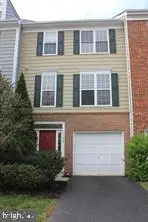 $640,000Active3 beds 4 baths2,254 sq. ft.
$640,000Active3 beds 4 baths2,254 sq. ft.43005 Beachall St, CHANTILLY, VA 20152
MLS# VALO2104438Listed by: BNI REALTY - New
 $675,000Active3 beds 4 baths2,148 sq. ft.
$675,000Active3 beds 4 baths2,148 sq. ft.42783 Shaler St, CHANTILLY, VA 20152
MLS# VALO2104392Listed by: CENTURY 21 NEW MILLENNIUM - Coming Soon
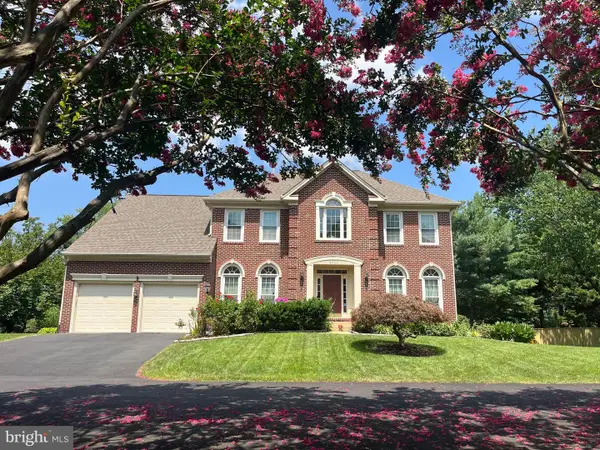 $1,100,000Coming Soon4 beds 3 baths
$1,100,000Coming Soon4 beds 3 baths4706 Walney Knoll Ct, CHANTILLY, VA 20151
MLS# VAFX2261000Listed by: LONG & FOSTER REAL ESTATE, INC.  $1,275,000Pending5 beds 6 baths5,171 sq. ft.
$1,275,000Pending5 beds 6 baths5,171 sq. ft.43613 Casters Pond Ct, CHANTILLY, VA 20152
MLS# VALO2104500Listed by: VIRGINIA SELECT HOMES, LLC.- New
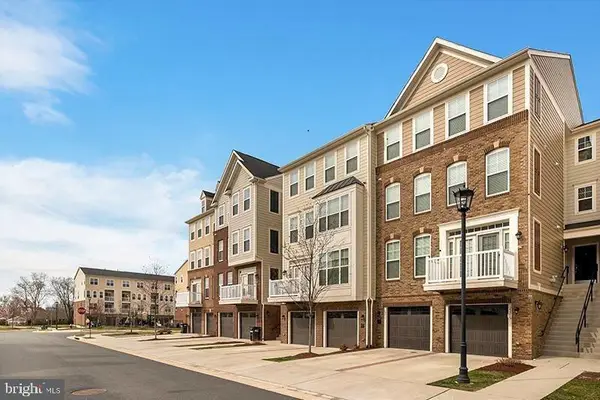 $515,000Active3 beds 3 baths1,827 sq. ft.
$515,000Active3 beds 3 baths1,827 sq. ft.25215 Briargate Ter, CHANTILLY, VA 20152
MLS# VALO2104466Listed by: SAMSON PROPERTIES - Open Sun, 1 to 3pmNew
 $485,000Active2 beds 3 baths1,304 sq. ft.
$485,000Active2 beds 3 baths1,304 sq. ft.4180 Pleasant Meadow Ct #104a, CHANTILLY, VA 20151
MLS# VAFX2259116Listed by: REDFIN CORPORATION - New
 $829,000Active4 beds 4 baths2,546 sq. ft.
$829,000Active4 beds 4 baths2,546 sq. ft.3841 Beech Down Dr, CHANTILLY, VA 20151
MLS# VAFX2258868Listed by: SAK REALTY GROUP, INC.

